6414 W 82nd Street, Overland Park, KS 66204
Local realty services provided by:Better Homes and Gardens Real Estate Kansas City Homes
6414 W 82nd Street,Overland Park, KS 66204
$299,000
- 3 Beds
- 2 Baths
- 924 sq. ft.
- Single family
- Pending
Listed by:katie arbuckle
Office:nexthome gadwood group
MLS#:2566327
Source:MOKS_HL
Price summary
- Price:$299,000
- Price per sq. ft.:$323.59
About this home
Welcome to this beautifully maintained and move-in ready ranch home located in the heart of Overland Park. Featuring 3 bedrooms and 1.5 bathrooms, this home blends timeless charm with modern updates.
Step inside to an inviting open-concept layout, perfect for both everyday living and entertaining. Fresh interior paint brightens the space, while large windows provide abundant natural light throughout. The spacious living and dining areas flow seamlessly into the kitchen, creating an ideal setting for gatherings with family and friends.
Major updates include a new roof (2021), newer HVAC system (AC and furnace installed in 2021), and a new insulated garage door, offering peace of mind and energy efficiency.
Outside, enjoy a generous yard with room for play, gardening, or simply relaxing on a sunny day. The lot provides great curb appeal and a comfortable outdoor space to make your own.
Located just minutes from Downtown Overland Park, you’ll love the easy access to the Farmers Market, shopping, dining, parks, and community events. Families will appreciate that this home is located within the highly coveted Shawnee Mission East (SME) school district.
Whether you're a first-time buyer, downsizing, or looking for a smart investment, this home offers location, livability, and long-term value. Schedule your showing today and see everything this charming ranch has to offer!
Contact an agent
Home facts
- Year built:1951
- Listing ID #:2566327
- Added:56 day(s) ago
- Updated:September 25, 2025 at 12:33 PM
Rooms and interior
- Bedrooms:3
- Total bathrooms:2
- Full bathrooms:1
- Half bathrooms:1
- Living area:924 sq. ft.
Heating and cooling
- Cooling:Electric
Structure and exterior
- Roof:Composition
- Year built:1951
- Building area:924 sq. ft.
Schools
- High school:SM East
- Middle school:Indian Hills
- Elementary school:Tomahawk
Utilities
- Water:City/Public - Verify
- Sewer:Public Sewer
Finances and disclosures
- Price:$299,000
- Price per sq. ft.:$323.59
New listings near 6414 W 82nd Street
 $419,900Active4 beds 3 baths2,128 sq. ft.
$419,900Active4 beds 3 baths2,128 sq. ft.9818 Melrose Street, Overland Park, KS 66214
MLS# 2559516Listed by: S HARVEY REAL ESTATE SERVICES- New
 $249,999Active2 beds 2 baths2,178 sq. ft.
$249,999Active2 beds 2 baths2,178 sq. ft.9505 Perry Lane, Overland Park, KS 66212
MLS# 2577136Listed by: WEST VILLAGE REALTY 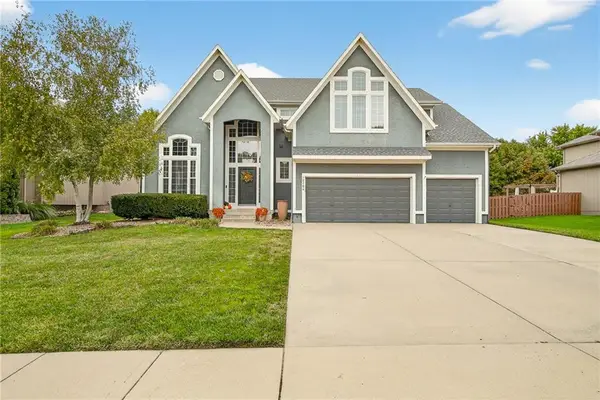 $630,000Active4 beds 5 baths3,635 sq. ft.
$630,000Active4 beds 5 baths3,635 sq. ft.12704 W 138th Place, Overland Park, KS 66221
MLS# 2569726Listed by: WEICHERT, REALTORS WELCH & COM- Open Thu, 4 to 6pm
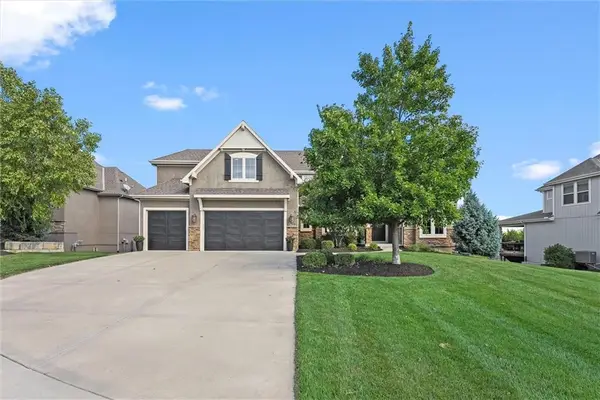 $850,000Active4 beds 5 baths3,869 sq. ft.
$850,000Active4 beds 5 baths3,869 sq. ft.16125 Earnshaw Street, Overland Park, KS 66221
MLS# 2571955Listed by: REECENICHOLS - LEAWOOD  $579,000Active4 beds 5 baths4,003 sq. ft.
$579,000Active4 beds 5 baths4,003 sq. ft.13163 Kessler Street, Overland Park, KS 66213
MLS# 2574235Listed by: WEICHERT, REALTORS WELCH & COM- Open Thu, 5 to 7pm
 $335,000Active3 beds 3 baths1,398 sq. ft.
$335,000Active3 beds 3 baths1,398 sq. ft.15530 Marty Street, Overland Park, KS 66223
MLS# 2574310Listed by: KW DIAMOND PARTNERS 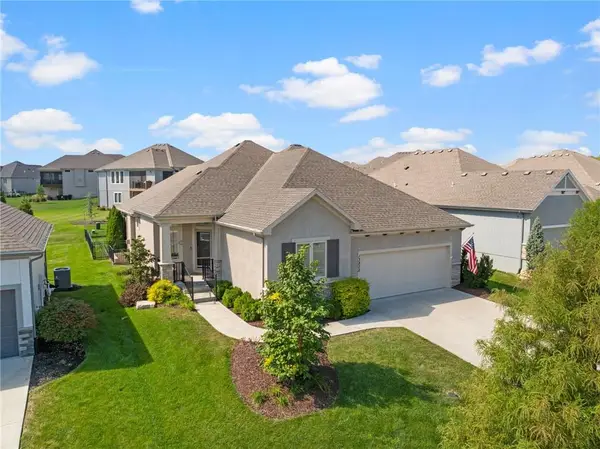 $775,000Active4 beds 3 baths3,016 sq. ft.
$775,000Active4 beds 3 baths3,016 sq. ft.13808 Monrovia Street, Overland Park, KS 66221
MLS# 2574915Listed by: KELLER WILLIAMS REALTY PARTNERS INC.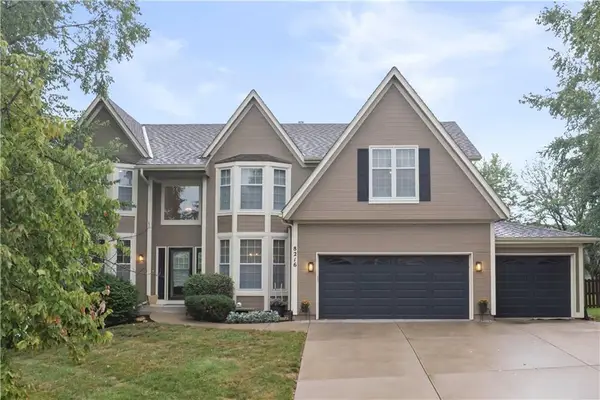 $600,000Active4 beds 4 baths3,390 sq. ft.
$600,000Active4 beds 4 baths3,390 sq. ft.8216 W 146th Terrace, Overland Park, KS 66223
MLS# 2575386Listed by: KELLER WILLIAMS REALTY PARTNERS INC.- Open Fri, 4 to 6pmNew
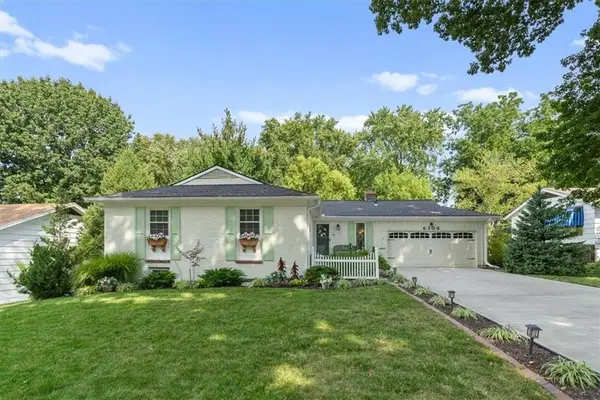 $500,000Active3 beds 3 baths2,291 sq. ft.
$500,000Active3 beds 3 baths2,291 sq. ft.6108 W 85th Terrace, Overland Park, KS 66207
MLS# 2575434Listed by: KW KANSAS CITY METRO 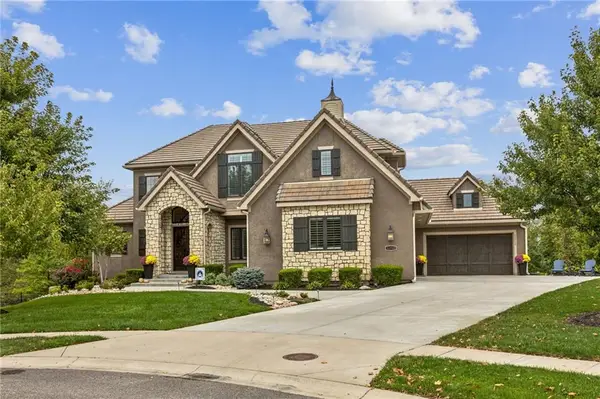 $1,650,000Active5 beds 7 baths5,307 sq. ft.
$1,650,000Active5 beds 7 baths5,307 sq. ft.11712 W 164th Place, Overland Park, KS 66221
MLS# 2575488Listed by: WEICHERT, REALTORS WELCH & COM
