6949 Russell Street, Overland Park, KS 66204
Local realty services provided by:Better Homes and Gardens Real Estate Kansas City Homes
Listed by: heather laporta
Office: keller williams realty partners inc.
MLS#:2587657
Source:Bay East, CCAR, bridgeMLS
Price summary
- Price:$375,000
- Price per sq. ft.:$241.62
About this home
Looking for the Overland Park home that finally makes you stop scrolling? Here it is. Fully updated from top to bottom, this 3-bedroom, 2-bath gem brings the rare combo buyers in Old Overland Park beg for: a true 2-car garage, a fully fenced yard, a screened-in porch built for family hangouts and effortless entertaining, and a completely refreshed interior that feels straight out of a design magazine. The modern kitchen and bathrooms have been fully renovated with quartz countertops, custom cabinetry, stainless steel appliances, and sleek finishes — the upgrades everyone wants but few homes in this price range actually deliver.
Fresh interior and exterior paint create a clean, cohesive look. The kitchen opens beautifully for everyday living, and both updated bathrooms make your morning routine feel a little more luxurious. The finished basement adds the flexible space today’s buyers are actively searching for — perfect for a home office, playroom, fitness area, man cave, or media room.
Step outside and you’ll find one of the home’s most-loved features: the screened-in porch, offering bug-free evenings, quiet coffee mornings, and a ready-made spot for hosting friends and family. Beyond that, the large, level, fully fenced yard with patio gives plenty of space to play, garden, unwind, or let the dog run with zero stress.
Located in the heart of Old Overland Park, this home offers quick access to parks, trails, local dining, shopping, and major commuter routes. You’re also within the sought-after Shawnee Mission School District.
If you’ve been searching for a home that’s stylish, practical, updated, and truly move-in ready, this one checks every box and then some. Homes with this level of finish and features don’t come around often- especially not at this price point.
Contact an agent
Home facts
- Year built:1956
- Listing ID #:2587657
- Added:90 day(s) ago
- Updated:February 12, 2026 at 04:33 PM
Rooms and interior
- Bedrooms:3
- Total bathrooms:2
- Full bathrooms:2
- Living area:1,552 sq. ft.
Heating and cooling
- Cooling:Electric
- Heating:Natural Gas
Structure and exterior
- Roof:Composition
- Year built:1956
- Building area:1,552 sq. ft.
Schools
- High school:SM North
- Middle school:Hocker Grove
- Elementary school:Santa Fe Trails
Utilities
- Water:City/Public
- Sewer:Public Sewer
Finances and disclosures
- Price:$375,000
- Price per sq. ft.:$241.62
New listings near 6949 Russell Street
- New
 $495,000Active3 beds 3 baths2,219 sq. ft.
$495,000Active3 beds 3 baths2,219 sq. ft.16166 Fontana Street, Stilwell, KS 66085
MLS# 2599153Listed by: LUTZ SALES + INVESTMENTS 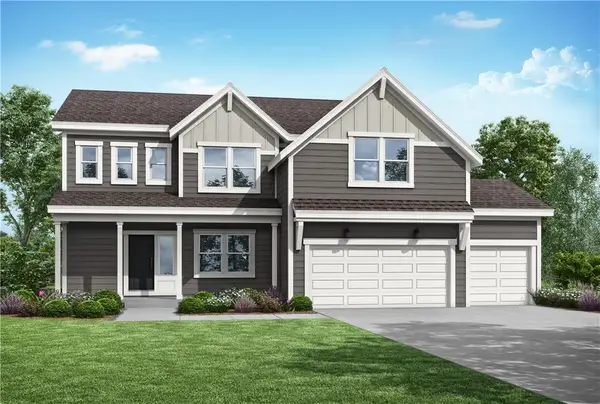 $582,590Pending5 beds 4 baths2,756 sq. ft.
$582,590Pending5 beds 4 baths2,756 sq. ft.13477 W 177th Street, Overland Park, KS 66013
MLS# 2601483Listed by: PLATINUM REALTY LLC- New
 $1,450,000Active-- beds -- baths
$1,450,000Active-- beds -- baths16166-16177 Fontana Street, Overland Park, KS 66085
MLS# 2594978Listed by: LUTZ SALES + INVESTMENTS - Open Fri, 4 to 6pm
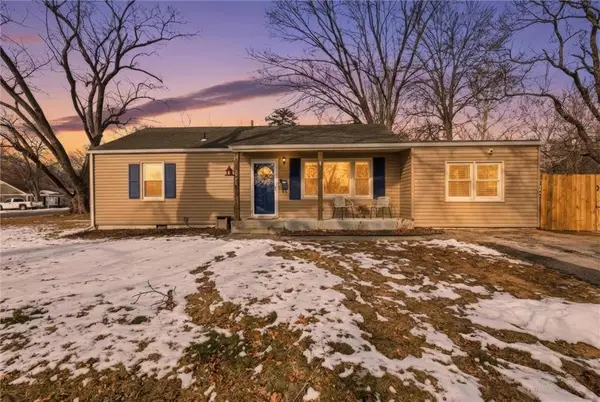 $285,000Active4 beds 2 baths1,248 sq. ft.
$285,000Active4 beds 2 baths1,248 sq. ft.5920 W 71st Street, Overland Park, KS 66204
MLS# 2597952Listed by: COMPASS REALTY GROUP - Open Sun, 2 to 4pmNew
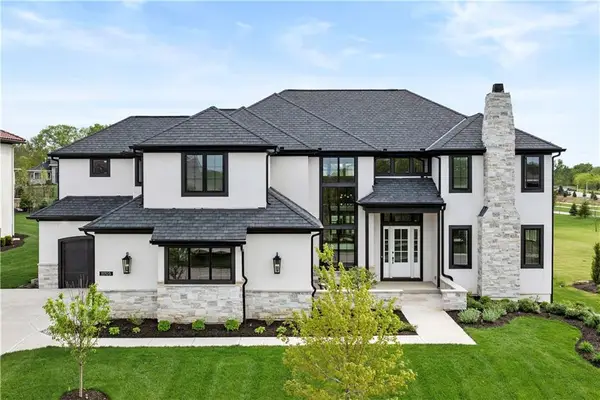 $1,895,000Active6 beds 7 baths6,070 sq. ft.
$1,895,000Active6 beds 7 baths6,070 sq. ft.11705 W 170th Street, Overland Park, KS 66221
MLS# 2601046Listed by: KELLER WILLIAMS REALTY PARTNERS INC. 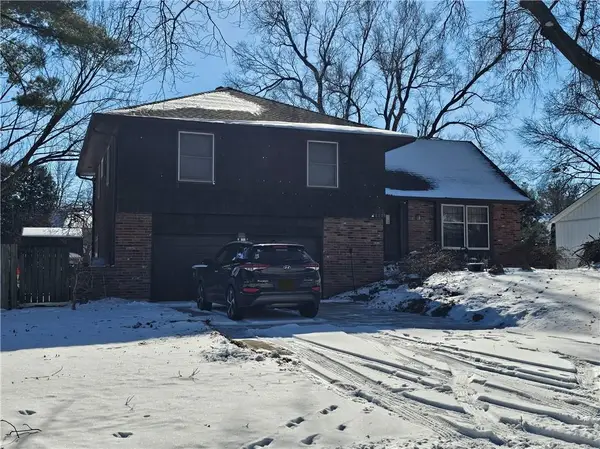 $270,000Pending3 beds 3 baths1,852 sq. ft.
$270,000Pending3 beds 3 baths1,852 sq. ft.8101 W 98th Street, Overland Park, KS 66212
MLS# 2601128Listed by: CORY & CO. REALTY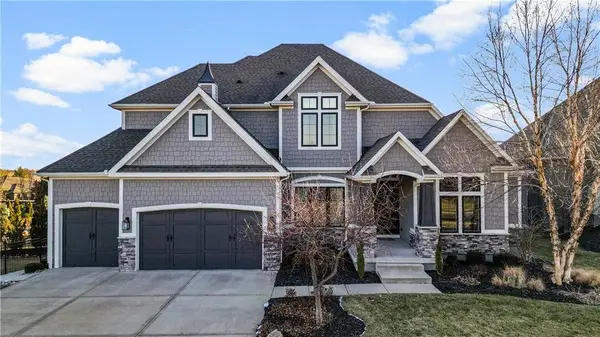 $1,399,000Active5 beds 7 baths6,006 sq. ft.
$1,399,000Active5 beds 7 baths6,006 sq. ft.10505 W 162nd Street, Overland Park, KS 66221
MLS# 2598132Listed by: REECENICHOLS - COUNTRY CLUB PLAZA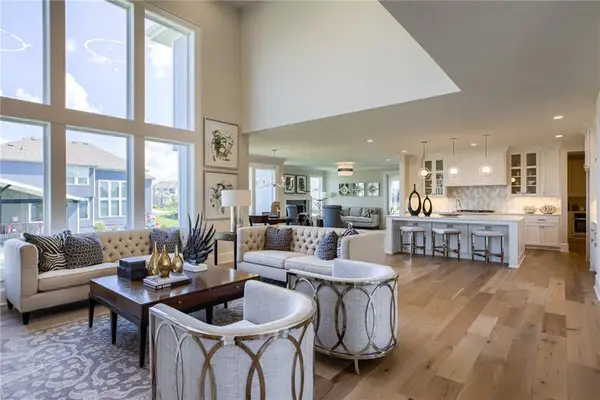 $1,200,000Pending4 beds 5 baths4,133 sq. ft.
$1,200,000Pending4 beds 5 baths4,133 sq. ft.2804 W 176th Street, Overland Park, KS 66085
MLS# 2600983Listed by: RODROCK & ASSOCIATES REALTORS- New
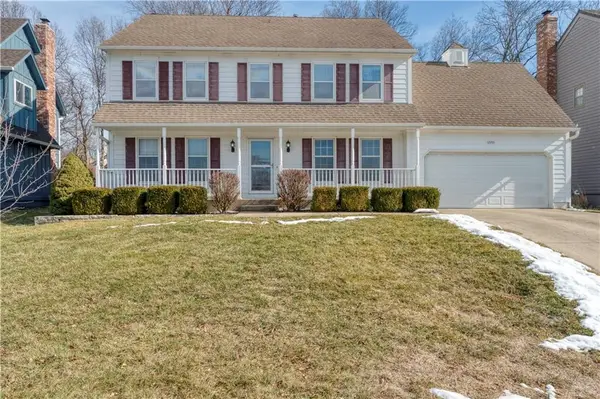 $425,000Active4 beds 3 baths2,258 sq. ft.
$425,000Active4 beds 3 baths2,258 sq. ft.12201 Carter Street, Overland Park, KS 66213
MLS# 2600671Listed by: REECENICHOLS- LEAWOOD TOWN CENTER - New
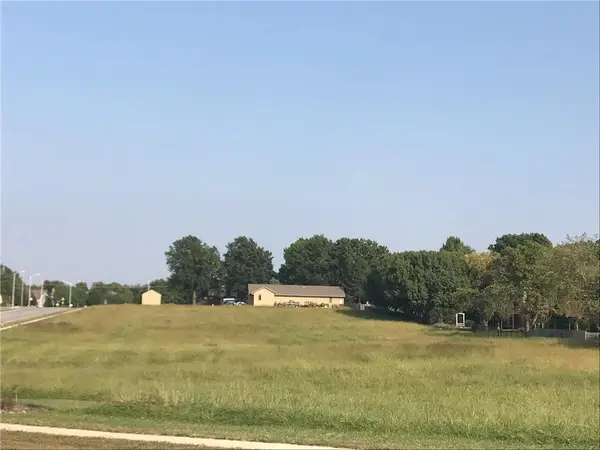 $1,000,000Active0 Acres
$1,000,000Active0 Acres12960 Quivira Road, Overland Park, KS 66213
MLS# 2599449Listed by: COMPASS REALTY GROUP

