7623 W 52nd Street, Overland Park, KS 66202
Local realty services provided by:Better Homes and Gardens Real Estate Kansas City Homes
Listed by: amanda sabia
Office: platinum realty llc.
MLS#:2565881
Source:MOKS_HL
Price summary
- Price:$589,900
- Price per sq. ft.:$175.77
About this home
Priced to MOVE! Ideal for Multi-Generational Living, thoughtfully designed to accommodate every lifestyle. Flexible floor plan & stylish finishes, this home offers room to grow, entertain, and relax—all under one roof.
Step inside to freshly painted interiors and gorgeous matte-finish hardwood floors throughout the main level. The spacious, open-concept kitchen, featuring granite countertops, a Jenn-Air downdraft, an eat-in bar. French doors open to a large covered deck complete with a mounted TV, ceiling fans, and privacy curtains—ideal for year-round entertaining. The oversized primary suite is a true retreat with its cozy fireplace, private deck access, walk-in closet, and en-suite bath with a jetted tub and separate shower. 3 more bedrooms and an updated hall bath complete the main Ranch level.
The walk-out lower level is fully finished and packed with versatility: a large family room with wood-burning fireplace and L-shaped layout that offers space for a home office or playroom, a wet bar with full-size refrigerator and kegerator, and a dedicated laundry room with washer/dryer, utility sink, freezer, and ample storage. French doors lead to a covered porch/gym, and a large craft room (former garage) offers even more creative or functional space.
Bonus In-Law Suite: Perfect for guests, extended family, or rental income, the separate in-law apartment includes a full kitchen, walk-in Closet/pantry, living/dining space, full bath, and a private entrance.
Exterior Highlights: newer roof and gutters, Oversized Covered front porch, complete with outlets for your exterior decor, Detached 2-car garage, French drains, 14x14 pad ready for a pavilion Additional Features: Energy-efficient radiant heat, Multiple outdoor living spaces, Ample storage throughout. Whether you're looking for multi-generational living, rental potential, or simply room to spread out, this home checks all the boxes. Great neighborhood & hwy access.
Contact an agent
Home facts
- Year built:1961
- Listing ID #:2565881
- Added:142 day(s) ago
- Updated:December 17, 2025 at 10:33 PM
Rooms and interior
- Bedrooms:5
- Total bathrooms:3
- Full bathrooms:3
- Living area:3,356 sq. ft.
Heating and cooling
- Cooling:Attic Fan, Electric
- Heating:Baseboard, Radiant
Structure and exterior
- Roof:Composition
- Year built:1961
- Building area:3,356 sq. ft.
Schools
- High school:SM North
- Middle school:Hocker Grove
- Elementary school:Crestview
Utilities
- Water:City/Public
- Sewer:Public Sewer
Finances and disclosures
- Price:$589,900
- Price per sq. ft.:$175.77
New listings near 7623 W 52nd Street
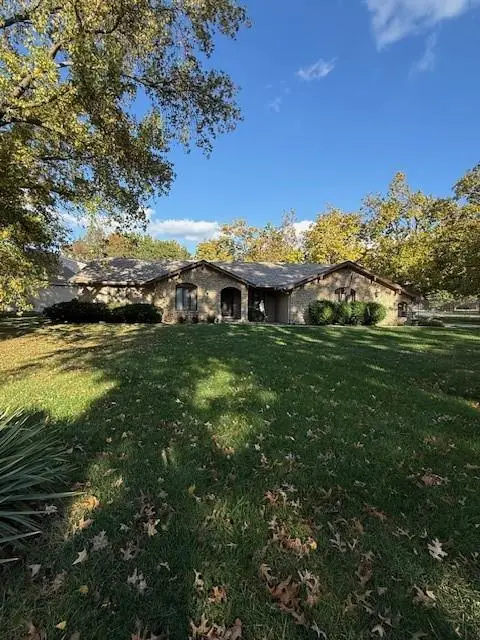 $495,000Pending2 beds 3 baths2,018 sq. ft.
$495,000Pending2 beds 3 baths2,018 sq. ft.8000 W 101st Street, Overland Park, KS 66212
MLS# 2584635Listed by: REECENICHOLS - LEAWOOD- New
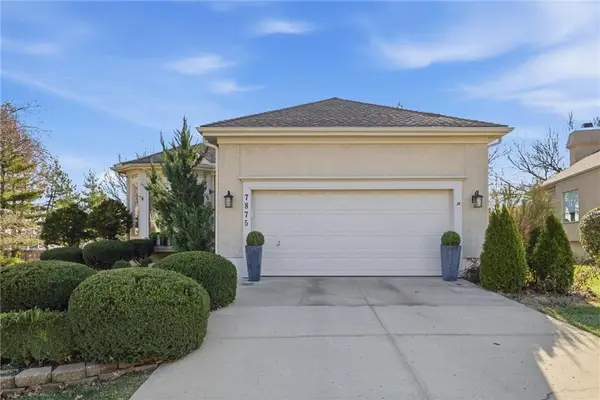 $400,000Active3 beds 3 baths2,370 sq. ft.
$400,000Active3 beds 3 baths2,370 sq. ft.7875 W 118th Place, Overland Park, KS 66210
MLS# 2591711Listed by: REECENICHOLS - OVERLAND PARK - New
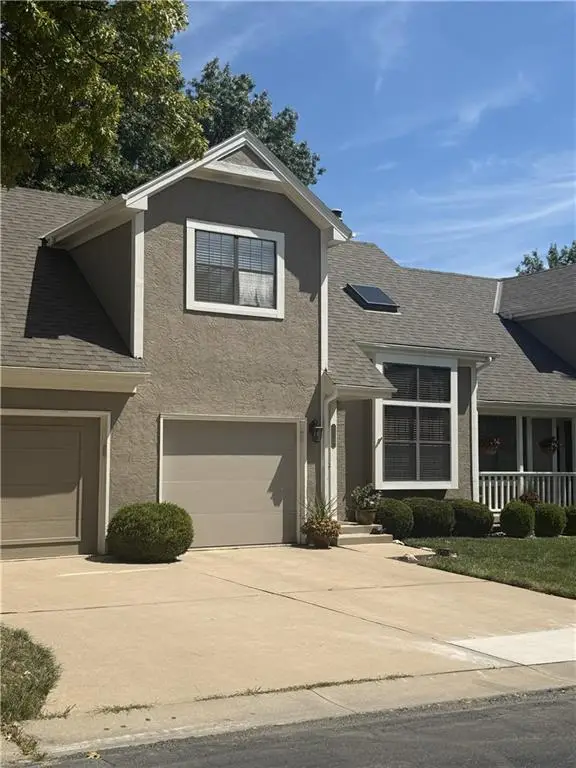 $265,000Active2 beds 2 baths1,123 sq. ft.
$265,000Active2 beds 2 baths1,123 sq. ft.11640 W 113th Street, Overland Park, KS 66210
MLS# 2592161Listed by: REECENICHOLS- LEAWOOD TOWN CENTER - New
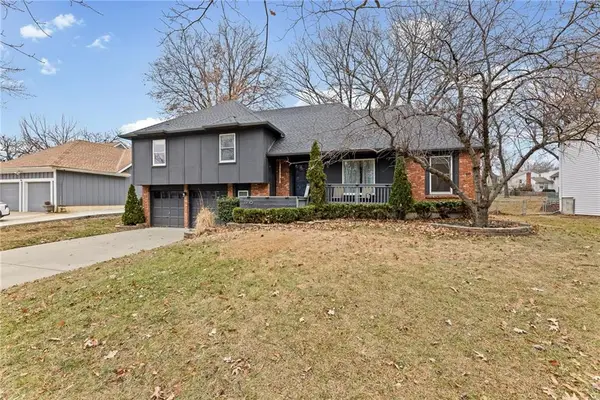 $435,000Active4 beds 2 baths1,828 sq. ft.
$435,000Active4 beds 2 baths1,828 sq. ft.11716 W 101st Street, Overland Park, KS 66214
MLS# 2592170Listed by: COMPASS REALTY GROUP - New
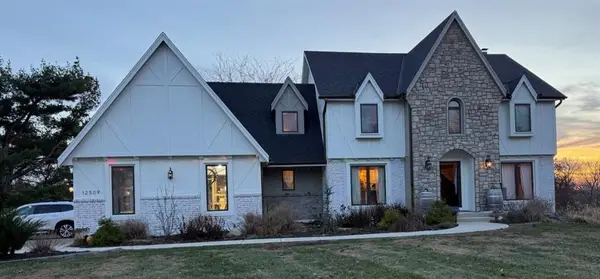 $100,000Active4 beds 5 baths3,644 sq. ft.
$100,000Active4 beds 5 baths3,644 sq. ft.12509 W 154 Terrace, Overland Park, KS 66221
MLS# 2592478Listed by: BLUE RIBBON REALTY - New
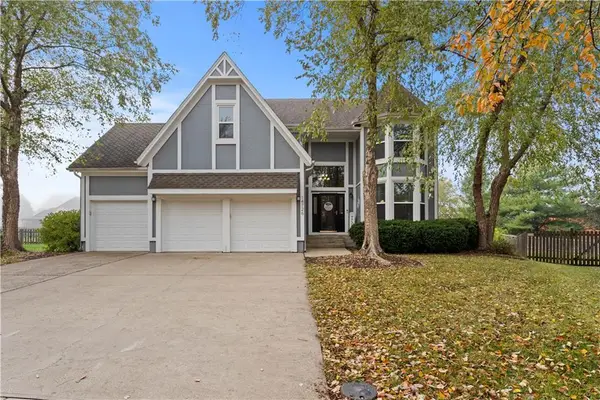 $599,000Active4 beds 5 baths3,448 sq. ft.
$599,000Active4 beds 5 baths3,448 sq. ft.14726 Mackey Street, Overland Park, KS 66223
MLS# 2592369Listed by: COMPASS REALTY GROUP - New
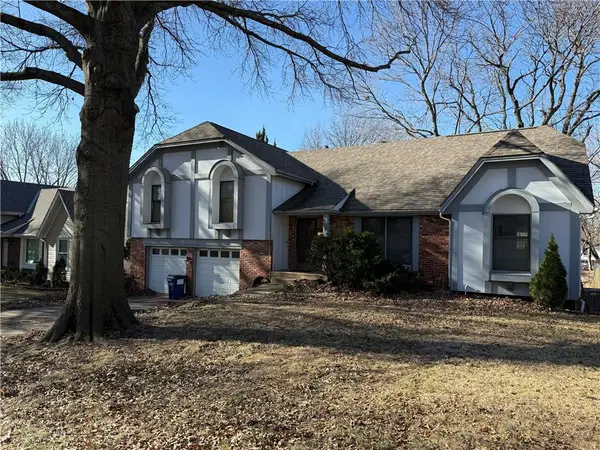 $325,000Active4 beds 4 baths2,698 sq. ft.
$325,000Active4 beds 4 baths2,698 sq. ft.10306 Long Street, Overland Park, KS 66215
MLS# 2592417Listed by: REAL BROKER, LLC - Open Sat, 1 to 3pmNew
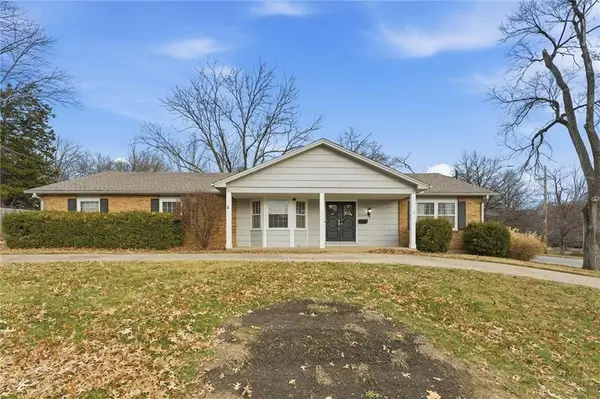 $435,000Active3 beds 3 baths1,910 sq. ft.
$435,000Active3 beds 3 baths1,910 sq. ft.5500 W 88th Terrace, Overland Park, KS 66207
MLS# 2592303Listed by: KELLER WILLIAMS REALTY PARTNERS INC. - New
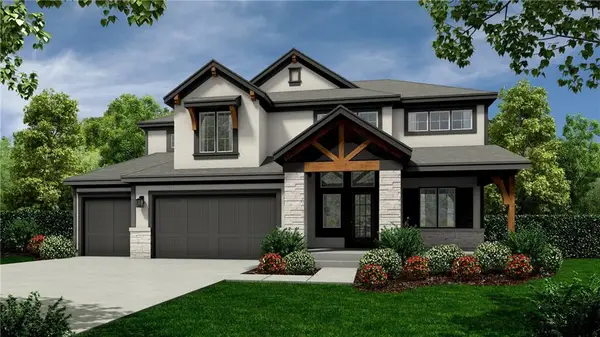 $710,045Active5 beds 4 baths2,768 sq. ft.
$710,045Active5 beds 4 baths2,768 sq. ft.18620 Reinhardt Street, Overland Park, KS 66085
MLS# 2592377Listed by: WEICHERT, REALTORS WELCH & COM - New
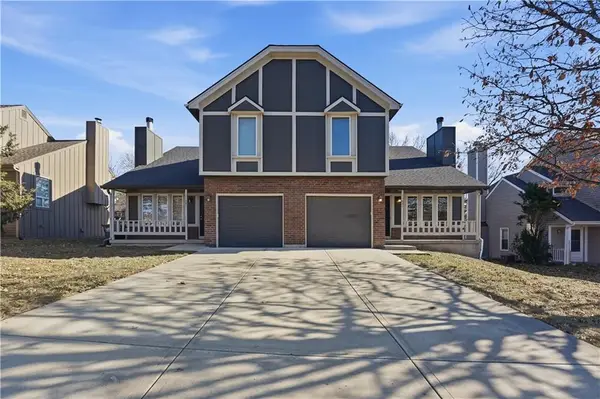 $675,000Active-- beds -- baths
$675,000Active-- beds -- baths11629-11631 Garnett Street, Overland Park, KS 66210
MLS# 2592253Listed by: REECENICHOLS-KCN
