8503 W 153rd Street, Overland Park, KS 66223
Local realty services provided by:Better Homes and Gardens Real Estate Kansas City Homes
8503 W 153rd Street,Overland Park, KS 66223
$569,000
- 4 Beds
- 5 Baths
- 3,679 sq. ft.
- Single family
- Pending
Listed by:elaf saifan
Office:reecenichols - overland park
MLS#:2565770
Source:MOKS_HL
Price summary
- Price:$569,000
- Price per sq. ft.:$154.66
- Monthly HOA dues:$52.08
About this home
This meticulously maintained home reflects true pride of ownership!
Enjoy new exterior and interior paint, the fully remodeled kitchen is a true showstopper, featuring quartz countertops, stainless steel appliances, a gas cooktop, and ample cabinetry. Off the kitchen you'll find an expanded patio and deck overlooking a gorgeous yard. The first floor features stunning hardwood floors just installed. Additional upgrades include triple pane Anderson windows, a newer roof, newer water heater, and stylish new light fixtures. Upstairs you'll find a spacious primary bedroom with a fireplace, sitting nook, an oversized bathroom and two generous closets. Two other bedrooms share a Jack and Jill bath, and the third has its own private ensuite. The daylight lower level is perfect for entertaining or everyday living, complete with brand-new carpet and a convenient half bath. Located in the award-winning Blue Valley School District and just minutes from Highway 69 and Bluhawk, Overland Park’s groundbreaking retail and entertainment destination. Around the corner, you'll also find Kingston Lake Park, a 21.5-acre community park with a large lake and plenty of space to enjoy the outdoors.
Contact an agent
Home facts
- Year built:1989
- Listing ID #:2565770
- Added:49 day(s) ago
- Updated:September 25, 2025 at 07:33 PM
Rooms and interior
- Bedrooms:4
- Total bathrooms:5
- Full bathrooms:3
- Half bathrooms:2
- Living area:3,679 sq. ft.
Heating and cooling
- Cooling:Electric
- Heating:Natural Gas
Structure and exterior
- Roof:Composition
- Year built:1989
- Building area:3,679 sq. ft.
Schools
- High school:Blue Valley West
- Middle school:Pleasant Ridge
- Elementary school:Cedar Hills
Utilities
- Water:City/Public
- Sewer:Public Sewer
Finances and disclosures
- Price:$569,000
- Price per sq. ft.:$154.66
New listings near 8503 W 153rd Street
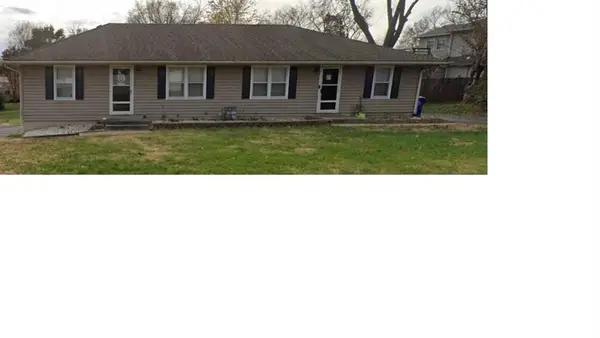 $290,000Pending-- beds -- baths
$290,000Pending-- beds -- baths8511 W 47 Street, Overland Park, KS 66203
MLS# 2576372Listed by: KELLER WILLIAMS REALTY PARTNERS INC.- New
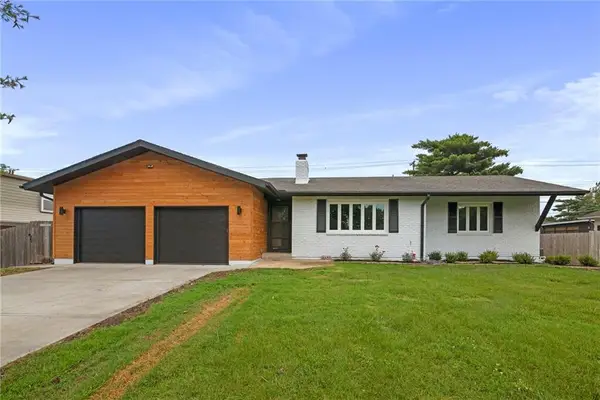 $489,000Active4 beds 2 baths2,533 sq. ft.
$489,000Active4 beds 2 baths2,533 sq. ft.6600 W 93rd Terrace, Overland Park, KS 66212
MLS# 2577633Listed by: PLATINUM REALTY LLC 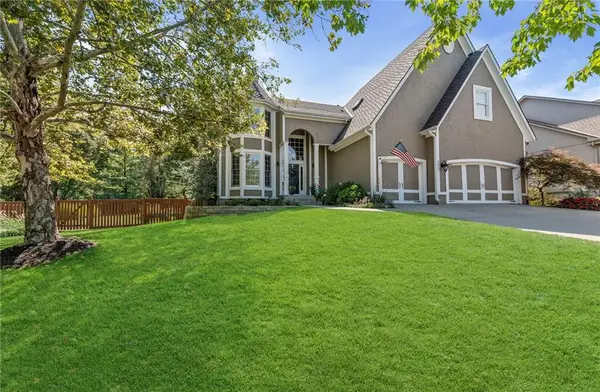 $765,000Active5 beds 5 baths4,254 sq. ft.
$765,000Active5 beds 5 baths4,254 sq. ft.9013 W 148th Street, Overland Park, KS 66221
MLS# 2575549Listed by: REECENICHOLS - COUNTRY CLUB PLAZA- Open Sat, 1 to 3pmNew
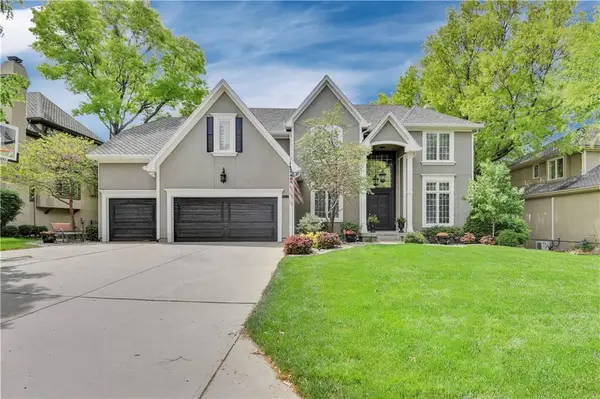 $799,000Active4 beds 5 baths4,875 sq. ft.
$799,000Active4 beds 5 baths4,875 sq. ft.5817 W 147th Place, Overland Park, KS 66223
MLS# 2577601Listed by: COMPASS REALTY GROUP  $419,900Active4 beds 3 baths2,128 sq. ft.
$419,900Active4 beds 3 baths2,128 sq. ft.9818 Melrose Street, Overland Park, KS 66214
MLS# 2559516Listed by: S HARVEY REAL ESTATE SERVICES- New
 $249,999Active2 beds 2 baths2,178 sq. ft.
$249,999Active2 beds 2 baths2,178 sq. ft.9505 Perry Lane, Overland Park, KS 66212
MLS# 2577136Listed by: WEST VILLAGE REALTY 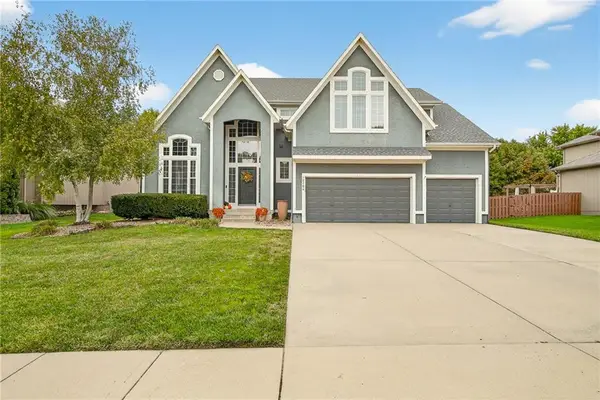 $630,000Active4 beds 5 baths3,635 sq. ft.
$630,000Active4 beds 5 baths3,635 sq. ft.12704 W 138th Place, Overland Park, KS 66221
MLS# 2569726Listed by: WEICHERT, REALTORS WELCH & COM- Open Thu, 4 to 6pm
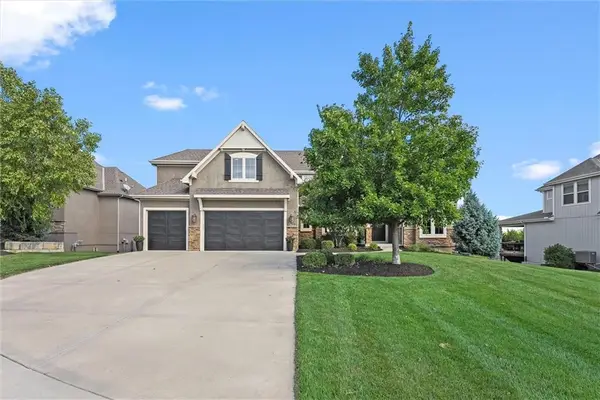 $850,000Active4 beds 5 baths3,869 sq. ft.
$850,000Active4 beds 5 baths3,869 sq. ft.16125 Earnshaw Street, Overland Park, KS 66221
MLS# 2571955Listed by: REECENICHOLS - LEAWOOD  $579,000Active4 beds 5 baths4,003 sq. ft.
$579,000Active4 beds 5 baths4,003 sq. ft.13163 Kessler Street, Overland Park, KS 66213
MLS# 2574235Listed by: WEICHERT, REALTORS WELCH & COM- Open Thu, 5 to 7pm
 $335,000Active3 beds 3 baths1,398 sq. ft.
$335,000Active3 beds 3 baths1,398 sq. ft.15530 Marty Street, Overland Park, KS 66223
MLS# 2574310Listed by: KW DIAMOND PARTNERS
