8530 Grandview Lane, Overland Park, KS 66212
Local realty services provided by:Better Homes and Gardens Real Estate Kansas City Homes
8530 Grandview Lane,Overland Park, KS 66212
$309,995
- 3 Beds
- 2 Baths
- 1,392 sq. ft.
- Single family
- Active
Listed by:georgiane hayhow
Office:seek real estate
MLS#:2551179
Source:MOKS_HL
Price summary
- Price:$309,995
- Price per sq. ft.:$222.7
About this home
This inviting home features a classic layout with recently updated hardwood and tile floors on the main level. The remodeled eat-in kitchen offers granite countertops, ample cabinet space + pantry storage. A versatile side room can serve as a mudroom with walk-in pantry, a home office or a spacious dining area. Finished walkout lower level includes a recreation room, laundry, storage and possible third bedroom with full bath. A massive detached two-car garage provides exceptional storage, while the additional powered outbuilding is perfect for a potting shed, workshop, or even a fun backyard Tiki bar. Relax or entertain on the spacious two-level deck, ideal for BBQs and gatherings. Enjoy the walkable location near restaurants and shops, with quick highway access and the sought-after Shawnee Mission School District. Situated in friendly Downtown Overland Park, you'll have easy access to a vibrant array of local restaurants, shops and parks. Explore the OP farmer's market, stroll quaint Downtown shops, visit area historical attractions + museums. Boutique shop, or dine at one of the many nearby eateries – the possibilities are endless.
Contact an agent
Home facts
- Year built:1957
- Listing ID #:2551179
- Added:48 day(s) ago
- Updated:September 25, 2025 at 12:33 PM
Rooms and interior
- Bedrooms:3
- Total bathrooms:2
- Full bathrooms:2
- Living area:1,392 sq. ft.
Heating and cooling
- Cooling:Electric
- Heating:Natural Gas
Structure and exterior
- Roof:Composition
- Year built:1957
- Building area:1,392 sq. ft.
Schools
- High school:SM West
Utilities
- Water:City/Public
- Sewer:Public Sewer
Finances and disclosures
- Price:$309,995
- Price per sq. ft.:$222.7
New listings near 8530 Grandview Lane
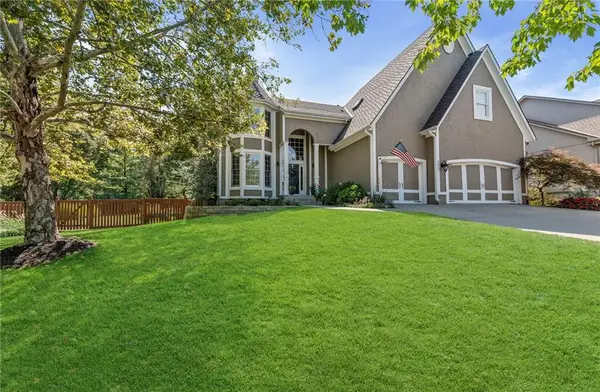 $765,000Active5 beds 5 baths4,254 sq. ft.
$765,000Active5 beds 5 baths4,254 sq. ft.9013 W 148th Street, Overland Park, KS 66221
MLS# 2575549Listed by: REECENICHOLS - COUNTRY CLUB PLAZA- New
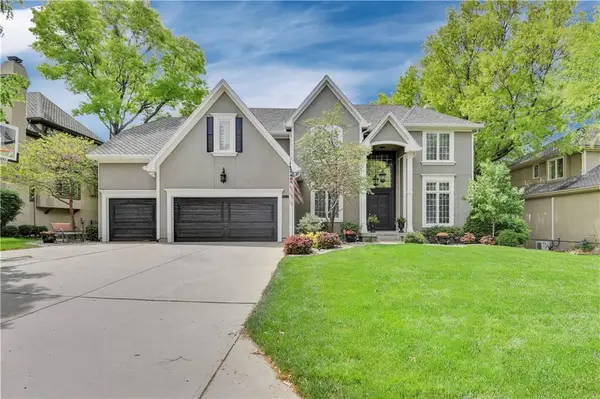 $799,000Active4 beds 5 baths4,875 sq. ft.
$799,000Active4 beds 5 baths4,875 sq. ft.5817 W 147th Place, Overland Park, KS 66223
MLS# 2577601Listed by: COMPASS REALTY GROUP  $419,900Active4 beds 3 baths2,128 sq. ft.
$419,900Active4 beds 3 baths2,128 sq. ft.9818 Melrose Street, Overland Park, KS 66214
MLS# 2559516Listed by: S HARVEY REAL ESTATE SERVICES- New
 $249,999Active2 beds 2 baths2,178 sq. ft.
$249,999Active2 beds 2 baths2,178 sq. ft.9505 Perry Lane, Overland Park, KS 66212
MLS# 2577136Listed by: WEST VILLAGE REALTY 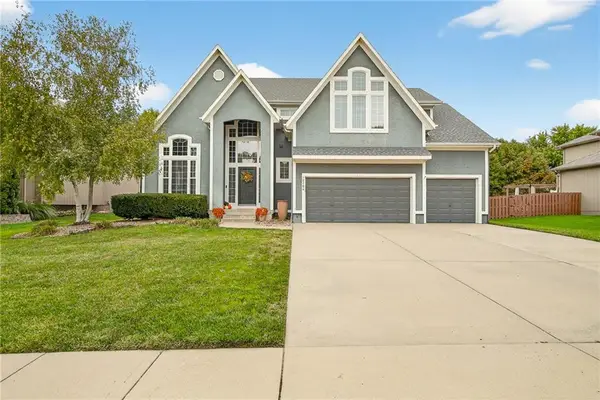 $630,000Active4 beds 5 baths3,635 sq. ft.
$630,000Active4 beds 5 baths3,635 sq. ft.12704 W 138th Place, Overland Park, KS 66221
MLS# 2569726Listed by: WEICHERT, REALTORS WELCH & COM- Open Thu, 4 to 6pm
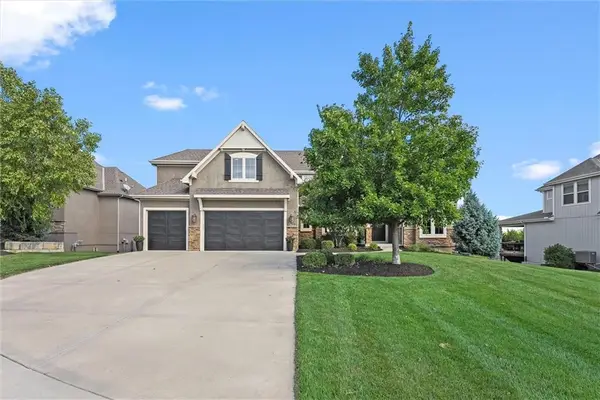 $850,000Active4 beds 5 baths3,869 sq. ft.
$850,000Active4 beds 5 baths3,869 sq. ft.16125 Earnshaw Street, Overland Park, KS 66221
MLS# 2571955Listed by: REECENICHOLS - LEAWOOD  $579,000Active4 beds 5 baths4,003 sq. ft.
$579,000Active4 beds 5 baths4,003 sq. ft.13163 Kessler Street, Overland Park, KS 66213
MLS# 2574235Listed by: WEICHERT, REALTORS WELCH & COM- Open Thu, 5 to 7pm
 $335,000Active3 beds 3 baths1,398 sq. ft.
$335,000Active3 beds 3 baths1,398 sq. ft.15530 Marty Street, Overland Park, KS 66223
MLS# 2574310Listed by: KW DIAMOND PARTNERS 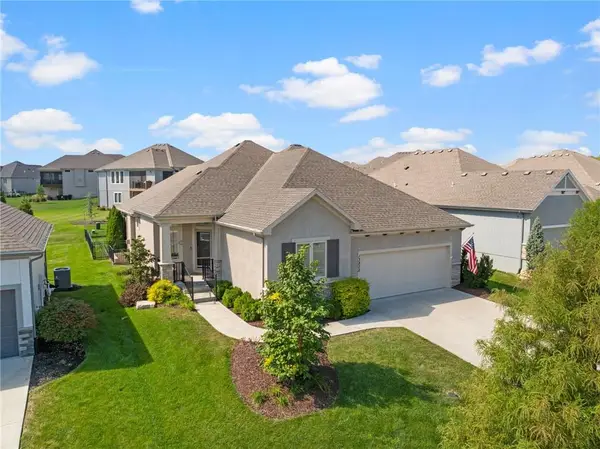 $775,000Active4 beds 3 baths3,016 sq. ft.
$775,000Active4 beds 3 baths3,016 sq. ft.13808 Monrovia Street, Overland Park, KS 66221
MLS# 2574915Listed by: KELLER WILLIAMS REALTY PARTNERS INC.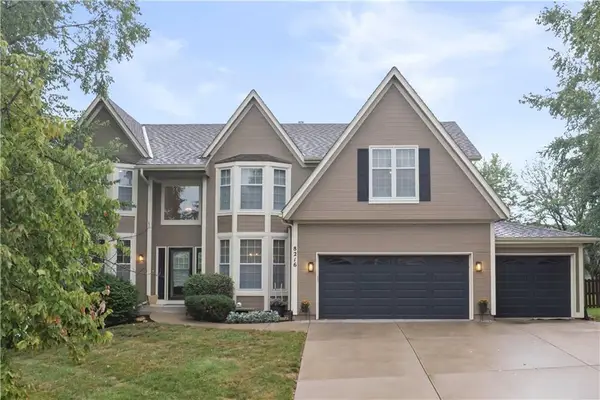 $600,000Active4 beds 4 baths3,390 sq. ft.
$600,000Active4 beds 4 baths3,390 sq. ft.8216 W 146th Terrace, Overland Park, KS 66223
MLS# 2575386Listed by: KELLER WILLIAMS REALTY PARTNERS INC.
