8811 W 142nd Court, Overland Park, KS 66221
Local realty services provided by:Better Homes and Gardens Real Estate Kansas City Homes
8811 W 142nd Court,Overland Park, KS 66221
$510,000
- 3 Beds
- 3 Baths
- 2,736 sq. ft.
- Single family
- Pending
Listed by:
- Bill Allen(913) 661 - 6783Better Homes and Gardens Real Estate Kansas City Homes
MLS#:2574193
Source:MOKS_HL
Price summary
- Price:$510,000
- Price per sq. ft.:$186.4
- Monthly HOA dues:$270
About this home
Welcome to this inviting 3-bedroom, 3-bath patio villa located in the highly sought-after Willowbrook subdivision. Designed with comfort and convenience in mind, this home features neutral tones and soaring ceilings that create a bright and open feel throughout the main level. The kitchen has been beautifully updated with new granite countertops and a stylish backsplash, and offers both a cozy breakfast nook and a formal dining area for entertaining. The spacious primary suite includes a double vanity, shower and tub with an large walk-in closet and direct access to the laundry room—an ideal layout for daily living. A second bedroom and full bath complete the main floor. The finished lower level expands your living space with a third bedroom and full bath, a large recreation room, dedicated workroom, and abundant storage. Step outside to enjoy the private patio, perfect for outdoor dining or relaxing evenings. With its prime location, thoughtful updates, and flexible living spaces, this Willowbrook villa is ready to welcome you home.
Contact an agent
Home facts
- Year built:1996
- Listing ID #:2574193
- Added:3 day(s) ago
- Updated:September 23, 2025 at 02:43 AM
Rooms and interior
- Bedrooms:3
- Total bathrooms:3
- Full bathrooms:3
- Living area:2,736 sq. ft.
Heating and cooling
- Cooling:Electric, Heat Pump
- Heating:Heat Pump
Structure and exterior
- Roof:Composition
- Year built:1996
- Building area:2,736 sq. ft.
Schools
- High school:Blue Valley NW
- Middle school:Harmony
- Elementary school:Harmony
Utilities
- Water:City/Public
- Sewer:Public Sewer
Finances and disclosures
- Price:$510,000
- Price per sq. ft.:$186.4
New listings near 8811 W 142nd Court
- New
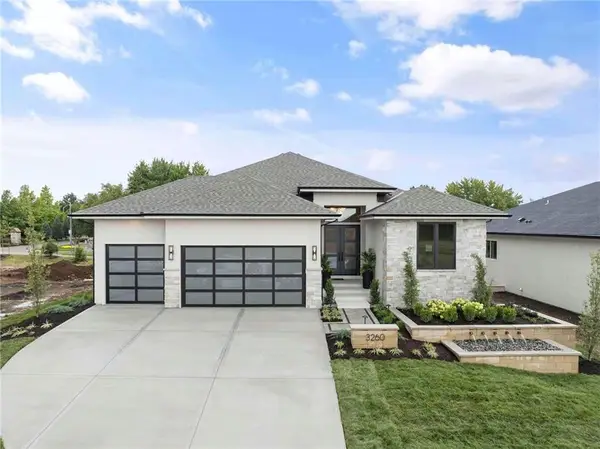 $1,448,872Active4 beds 3 baths3,733 sq. ft.
$1,448,872Active4 beds 3 baths3,733 sq. ft.3260 W 133rd Terrace, Leawood, KS 66209
MLS# 2576989Listed by: WEICHERT, REALTORS WELCH & COM - New
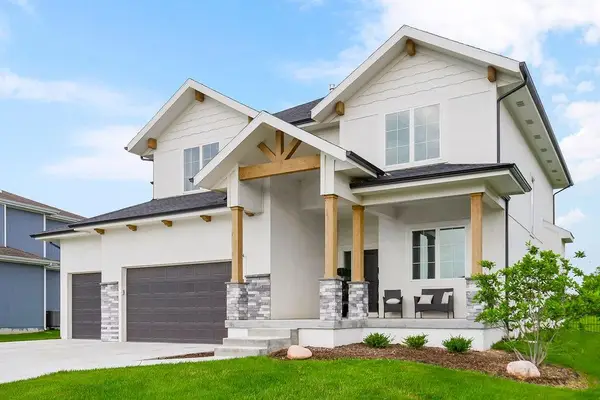 $650,000Active4 beds 4 baths2,879 sq. ft.
$650,000Active4 beds 4 baths2,879 sq. ft.13404 W 177th Street, Overland Park, KS 66013
MLS# 2577080Listed by: KELLER WILLIAMS REALTY PARTNERS INC. - New
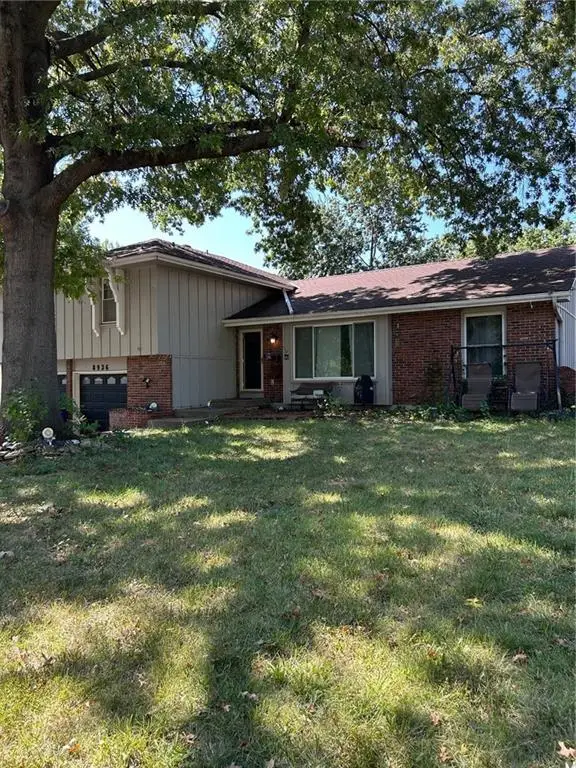 $310,000Active4 beds 3 baths3,489 sq. ft.
$310,000Active4 beds 3 baths3,489 sq. ft.8926 Grant Street, Overland Park, KS 66212
MLS# 2576376Listed by: KELLER WILLIAMS REALTY PARTNERS INC. - New
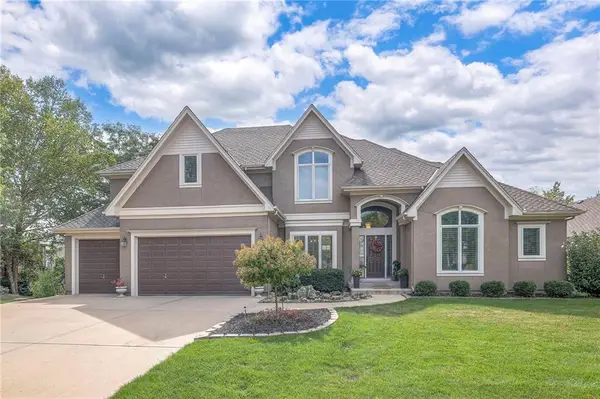 $915,000Active5 beds 5 baths5,812 sq. ft.
$915,000Active5 beds 5 baths5,812 sq. ft.13007 W 123rd Terrace, Overland Park, KS 66213
MLS# 2575639Listed by: REECENICHOLS- LEAWOOD TOWN CENTER - Open Sat, 1 to 3pmNew
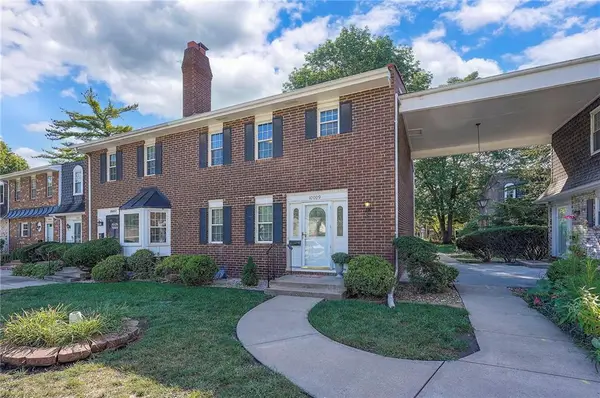 $275,000Active3 beds 3 baths2,178 sq. ft.
$275,000Active3 beds 3 baths2,178 sq. ft.10009 W 95th Street, Overland Park, KS 66212
MLS# 2575665Listed by: UNITED REAL ESTATE KANSAS CITY - New
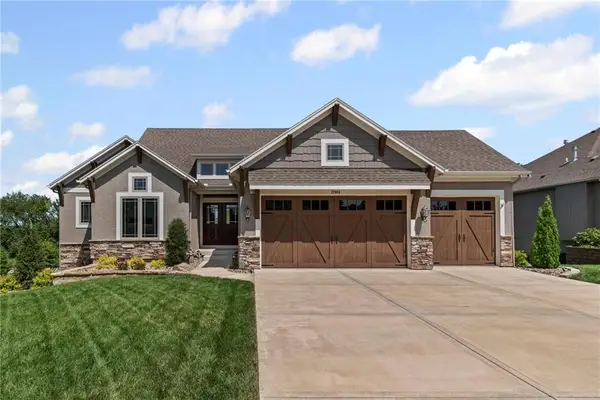 $699,000Active4 beds 3 baths2,909 sq. ft.
$699,000Active4 beds 3 baths2,909 sq. ft.12904 W 168th Street, Overland Park, KS 66221
MLS# 2576598Listed by: KELLER WILLIAMS REALTY PARTNERS INC. - Open Tue, 11am to 6pmNew
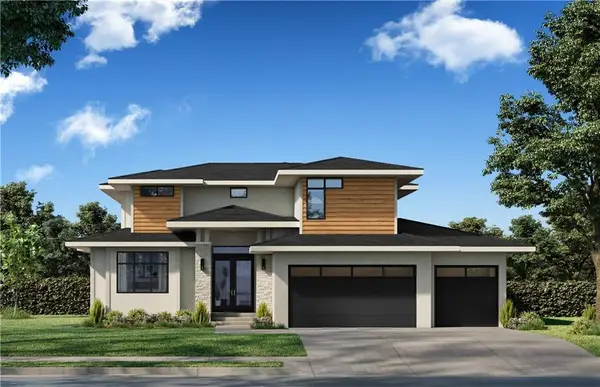 $1,271,850Active7 beds 7 baths5,059 sq. ft.
$1,271,850Active7 beds 7 baths5,059 sq. ft.12311 W 183 Terrace, Overland Park, KS 66013
MLS# 2575629Listed by: WEICHERT, REALTORS WELCH & COM - Open Sat, 10am to 12pm
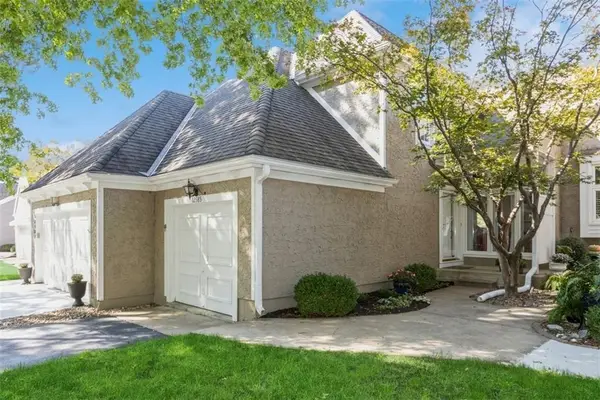 $319,900Active2 beds 3 baths1,476 sq. ft.
$319,900Active2 beds 3 baths1,476 sq. ft.12585 Broadmoor Street, Overland Park, KS 66209
MLS# 2565504Listed by: NEXTHOME GADWOOD GROUP - New
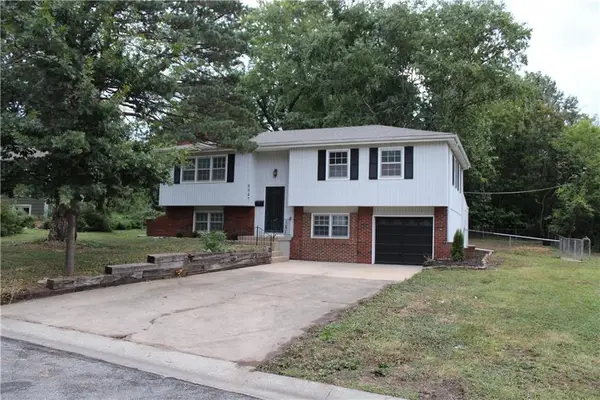 $350,000Active4 beds 2 baths1,695 sq. ft.
$350,000Active4 beds 2 baths1,695 sq. ft.8947 Knox Lane, Overland Park, KS 66212
MLS# 2576591Listed by: MODERN REALTY ADVISORS - New
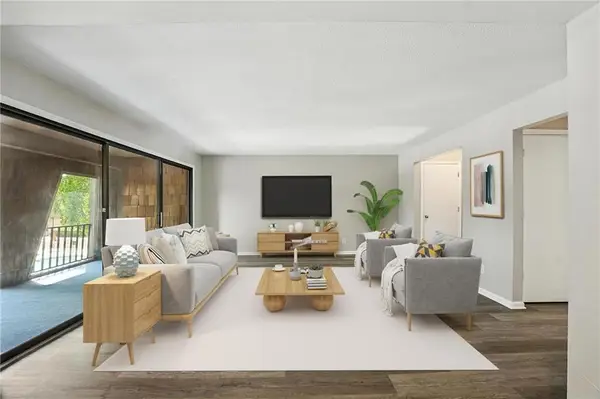 $129,900Active1 beds 1 baths828 sq. ft.
$129,900Active1 beds 1 baths828 sq. ft.7414 W 102 Court, Overland Park, KS 66212
MLS# 2576615Listed by: REECENICHOLS - OVERLAND PARK
