9013 W 115th Street, Overland Park, KS 66210
Local realty services provided by:Better Homes and Gardens Real Estate Kansas City Homes
9013 W 115th Street,Overland Park, KS 66210
- 4 Beds
- 4 Baths
- - sq. ft.
- Single family
- Sold
Listed by:debbie thomas
Office:kansas city regional homes inc
MLS#:2570639
Source:MOKS_HL
Sorry, we are unable to map this address
Price summary
- Price:
- Monthly HOA dues:$27.08
About this home
This Shannon Valley two-story "BEAUTY" has an updated interior, striking exterior and outdoor additions that give you entertaining and relaxing options...from enjoying a nice evening on your deck, building a fire in the firepit under the pergola, playing a game of basketball with the kids and/or neighbors and still have a fenced yard for your pet(s)! True OAK hardwood floors on main level, master bedroom and upstairs hallway give this house an updated and luxurious look! Andersen windows provide serenity and lower utility bills! You will love the tandem garage to add a workshop, park motorcycle(s) or bicycles! The eat-in kitchen looks out onto the beautiful and inviting backyard! Master bedroom has a balcony overlooking the backyard to provide relaxation after a busy day! All of this and more in a coveted location and Blue Valley Schools! (See List of Improvements in Documents.) NOTE: ADDING TO LIST OF SELLER IMPROVEMENTS: SELLERS ARE HAVING A TOTAL ROOF REPLACEMENT WITH OWENS CORNING DURATION SERIES TO BE COMPLETED THIS WEEK OR BY OCTOBER 3RD.
Contact an agent
Home facts
- Year built:1987
- Listing ID #:2570639
- Added:49 day(s) ago
- Updated:October 31, 2025 at 08:43 PM
Rooms and interior
- Bedrooms:4
- Total bathrooms:4
- Full bathrooms:3
- Half bathrooms:1
Heating and cooling
- Cooling:Electric
- Heating:Forced Air Gas
Structure and exterior
- Roof:Composition
- Year built:1987
Schools
- High school:Blue Valley NW
- Middle school:Oxford
- Elementary school:Indian Valley
Utilities
- Water:City/Public
- Sewer:Public Sewer
Finances and disclosures
- Price:
New listings near 9013 W 115th Street
- New
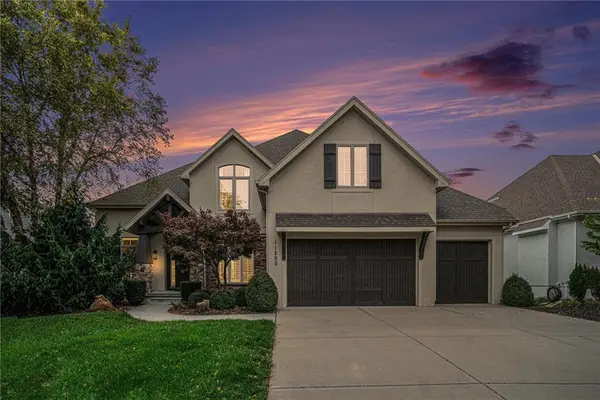 $899,950Active5 beds 5 baths4,809 sq. ft.
$899,950Active5 beds 5 baths4,809 sq. ft.11500 W 166th Street, Overland Park, KS 66221
MLS# 2584586Listed by: COMPASS REALTY GROUP - New
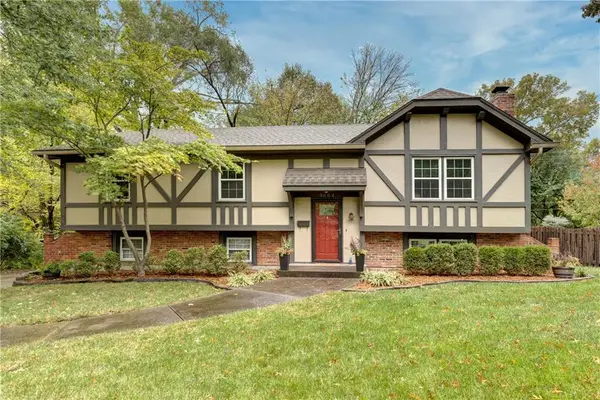 Listed by BHGRE$348,000Active3 beds 3 baths1,776 sq. ft.
Listed by BHGRE$348,000Active3 beds 3 baths1,776 sq. ft.9664 Roe Avenue, Overland Park, KS 66207
MLS# 2584536Listed by: BHG KANSAS CITY HOMES - Open Sat, 12 to 2pmNew
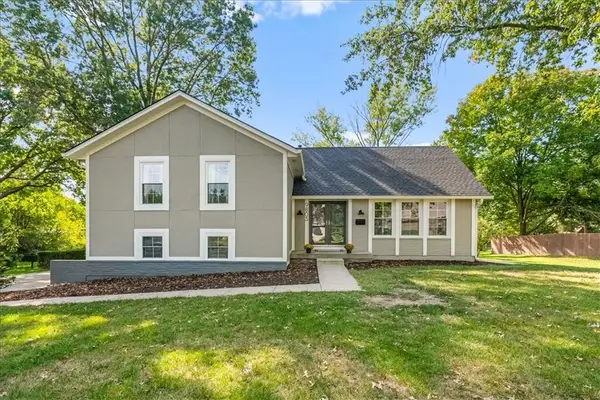 $457,000Active4 beds 3 baths2,697 sq. ft.
$457,000Active4 beds 3 baths2,697 sq. ft.9805 W 104th Terrace, Overland Park, KS 66212
MLS# 2584616Listed by: COMPASS REALTY GROUP - Open Sun, 12 to 2pm
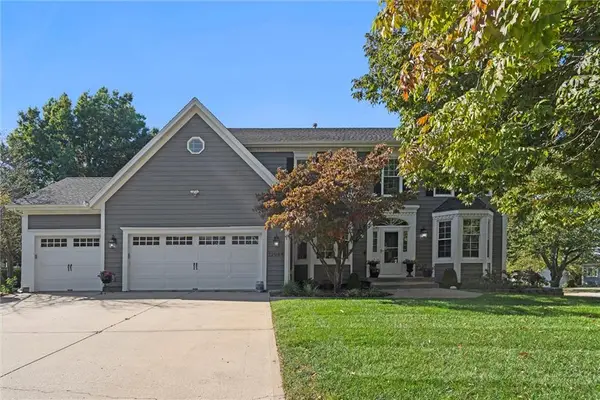 $650,000Active4 beds 5 baths3,660 sq. ft.
$650,000Active4 beds 5 baths3,660 sq. ft.12944 Monrovia Street, Overland Park, KS 66213
MLS# 2576875Listed by: REECENICHOLS - OVERLAND PARK - Open Sat, 12 to 2pm
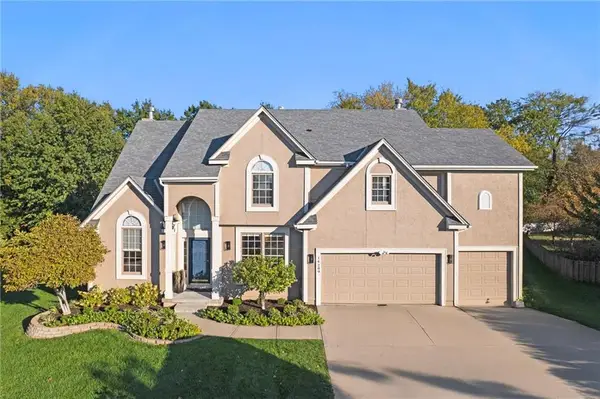 $785,000Active4 beds 4 baths4,357 sq. ft.
$785,000Active4 beds 4 baths4,357 sq. ft.14209 Hadley Street, Overland Park, KS 66223
MLS# 2579971Listed by: REECENICHOLS - LEAWOOD - New
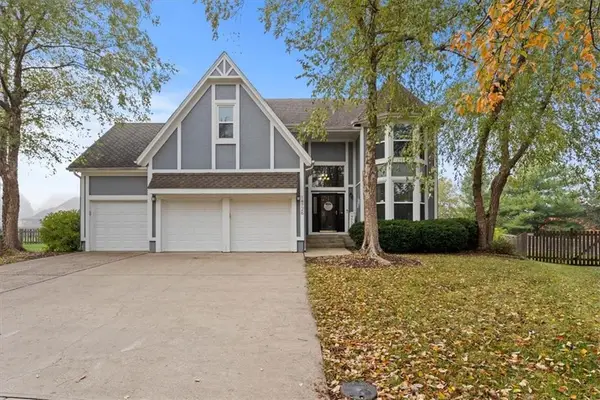 $600,000Active4 beds 5 baths3,448 sq. ft.
$600,000Active4 beds 5 baths3,448 sq. ft.14726 Mackey Street, Overland Park, KS 66223
MLS# 2583840Listed by: COMPASS REALTY GROUP - New
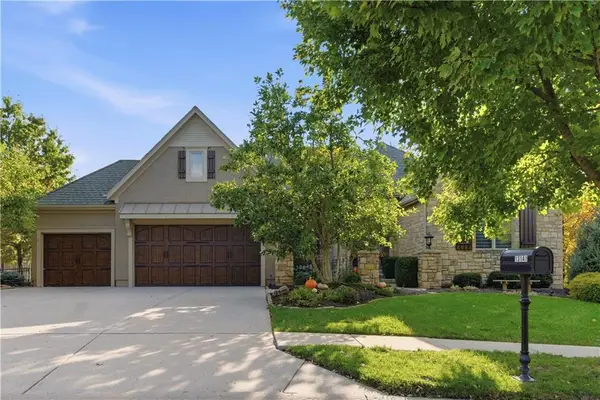 $1,225,000Active4 beds 5 baths5,040 sq. ft.
$1,225,000Active4 beds 5 baths5,040 sq. ft.13141 Outlook Street, Overland Park, KS 66209
MLS# 2583881Listed by: REECENICHOLS - LEAWOOD - New
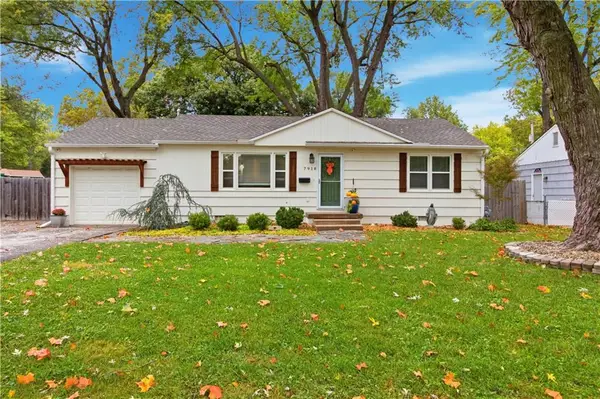 $300,000Active3 beds 1 baths960 sq. ft.
$300,000Active3 beds 1 baths960 sq. ft.7918 W 88th Street, Overland Park, KS 66212
MLS# 2583980Listed by: KELLER WILLIAMS REALTY PARTNERS INC. - New
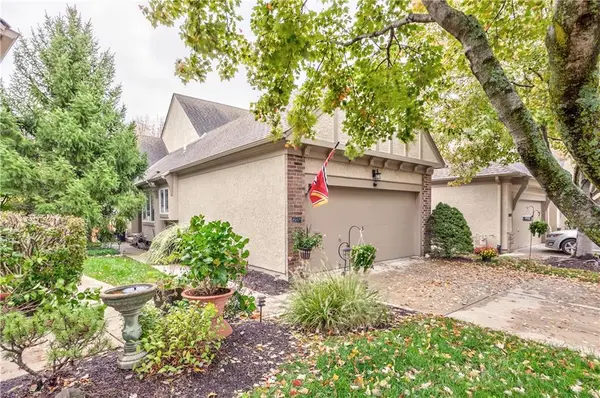 $440,000Active3 beds 3 baths2,186 sq. ft.
$440,000Active3 beds 3 baths2,186 sq. ft.14306 Russell Street, Overland Park, KS 66223
MLS# 2584009Listed by: COMPASS REALTY GROUP - New
 $539,950Active4 beds 3 baths3,323 sq. ft.
$539,950Active4 beds 3 baths3,323 sq. ft.12510 Knox Street, Overland Park, KS 66213
MLS# 2584124Listed by: COMPASS REALTY GROUP
