9139 W 131st Place, Overland Park, KS 66213
Local realty services provided by:Better Homes and Gardens Real Estate Kansas City Homes
9139 W 131st Place,Overland Park, KS 66213
$525,000
- 4 Beds
- 4 Baths
- 3,502 sq. ft.
- Single family
- Pending
Listed by: charlie potchad
Office: reecenichols -johnson county w
MLS#:2571593
Source:Bay East, CCAR, bridgeMLS
Price summary
- Price:$525,000
- Price per sq. ft.:$149.91
- Monthly HOA dues:$45.83
About this home
Motivated sellers! Bring us an offer! Tucked away on a peaceful cul-de-sac, this two-story home welcomes you with warmth and functionality. Step inside to find four spacious bedrooms and 3.5 baths, thoughtfully designed for both everyday living and entertaining. Great space ready for you to bring your personal updates. So much room for the money.
The heart of the home is the bright white kitchen, complete with Corian countertops, stainless steel appliances, and plenty of workspace. An adjoining eating area flows seamlessly into the step-down family room, where a fireplace invites cozy evenings with family and friends. Formal dining and living rooms add an elegant touch for special gatherings.
Upstairs, the primary suite feels like a private retreat, offering a generous sitting area that’s perfect for a quiet home office or reading nook. Each bedroom provides comfort and storage with ample closet space. The finished basement extends your living area with a bar—an ideal spot for game nights or casual entertaining. Outside, the deck overlooks a fenced backyard shaded with mature trees, creating a serene space for relaxation and play.
With its desirable location close to shopping, dining, schools, and easy highway access, this home offers the best of convenience and community.
Contact an agent
Home facts
- Year built:1992
- Listing ID #:2571593
- Added:117 day(s) ago
- Updated:January 22, 2026 at 12:43 AM
Rooms and interior
- Bedrooms:4
- Total bathrooms:4
- Full bathrooms:3
- Half bathrooms:1
- Living area:3,502 sq. ft.
Heating and cooling
- Cooling:Electric
- Heating:Forced Air Gas
Structure and exterior
- Roof:Composition
- Year built:1992
- Building area:3,502 sq. ft.
Schools
- High school:Blue Valley NW
- Middle school:Harmony
- Elementary school:Heartland
Utilities
- Water:City/Public
- Sewer:Public Sewer
Finances and disclosures
- Price:$525,000
- Price per sq. ft.:$149.91
New listings near 9139 W 131st Place
- New
 $825,000Active5 beds 5 baths4,660 sq. ft.
$825,000Active5 beds 5 baths4,660 sq. ft.12302 W 139th Terrace, Overland Park, KS 66221
MLS# 2597450Listed by: KELLER WILLIAMS REALTY PARTNERS INC. - New
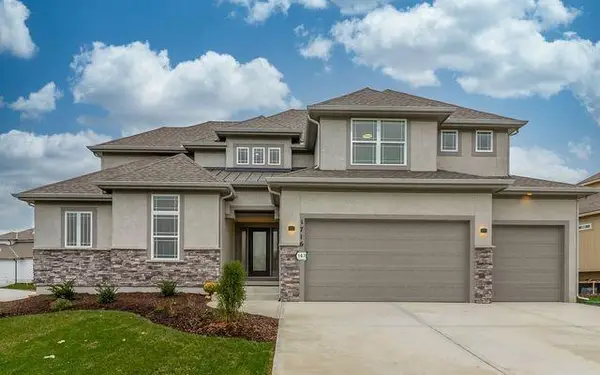 $744,950Active5 beds 4 baths2,798 sq. ft.
$744,950Active5 beds 4 baths2,798 sq. ft.18501 Pawnee Lane, Overland Park, KS 66085
MLS# 2597459Listed by: WEICHERT, REALTORS WELCH & COM - New
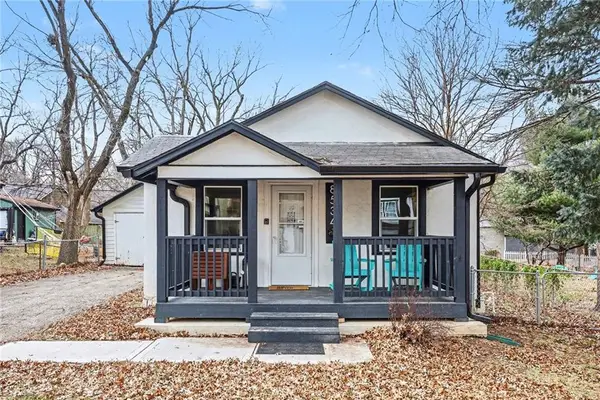 $230,000Active2 beds 1 baths664 sq. ft.
$230,000Active2 beds 1 baths664 sq. ft.8534 Kessler Street, Overland Park, KS 66212
MLS# 2595898Listed by: PLATINUM REALTY LLC - New
 $399,500Active-- beds -- baths
$399,500Active-- beds -- baths8659-61 Riggs Street, Overland Park, KS 66212
MLS# 2597354Listed by: KC REAL ESTATE GUY - Open Thu, 4 to 6pm
 $485,000Active4 beds 3 baths2,587 sq. ft.
$485,000Active4 beds 3 baths2,587 sq. ft.5206 W 157th Place, Overland Park, KS 66224
MLS# 2592858Listed by: REECENICHOLS- LEAWOOD TOWN CENTER - New
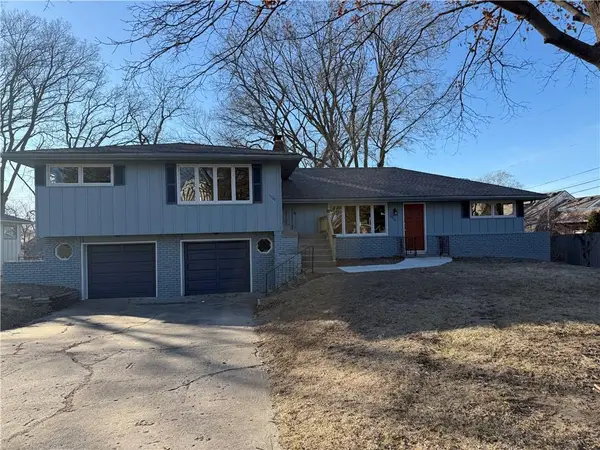 $550,000Active-- beds -- baths
$550,000Active-- beds -- baths5718/5720 Floyd Street, Mission, KS 66202
MLS# 2597023Listed by: KELLER WILLIAMS KC NORTH  $1,157,210Pending4 beds 4 baths3,378 sq. ft.
$1,157,210Pending4 beds 4 baths3,378 sq. ft.15104 Stearns Street, Overland Park, KS 66221
MLS# 2597244Listed by: KELLER WILLIAMS REALTY PARTNERS INC.- New
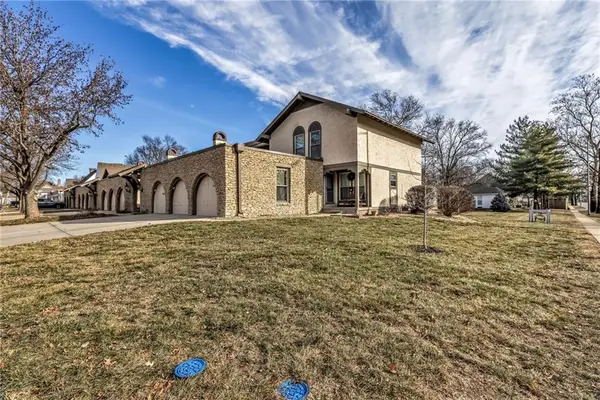 $285,000Active3 beds 3 baths1,803 sq. ft.
$285,000Active3 beds 3 baths1,803 sq. ft.10239 Robinson Street, Overland Park, KS 66212
MLS# 2595960Listed by: MODERN REALTY ADVISORS 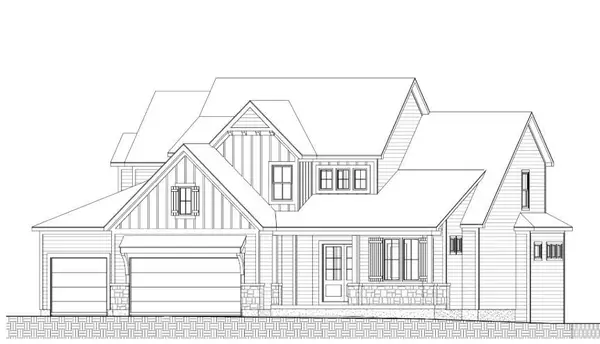 $1,318,695Pending6 beds 6 baths3,593 sq. ft.
$1,318,695Pending6 beds 6 baths3,593 sq. ft.12600 W 170 Street, Overland Park, KS 66221
MLS# 2597115Listed by: PLATINUM REALTY LLC $593,243Pending5 beds 4 baths2,756 sq. ft.
$593,243Pending5 beds 4 baths2,756 sq. ft.13433 W 178th Street, Overland Park, KS 66013
MLS# 2597018Listed by: REECENICHOLS- LEAWOOD TOWN CENTER
