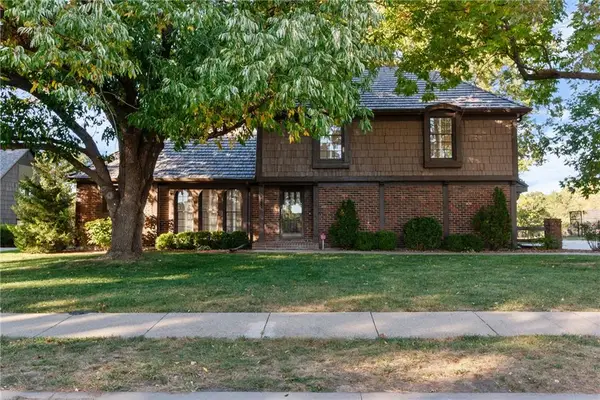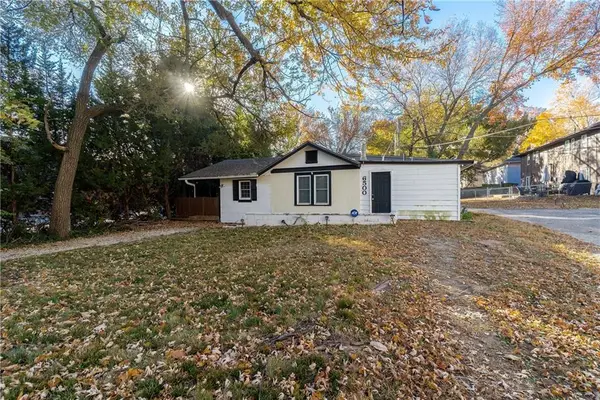9311 W 155th Court, Overland Park, KS 66221
Local realty services provided by:Better Homes and Gardens Real Estate Kansas City Homes
9311 W 155th Court,Overland Park, KS 66221
$835,000
- 5 Beds
- 6 Baths
- 4,296 sq. ft.
- Single family
- Active
Listed by: bryan huff
Office: keller williams realty partners inc.
MLS#:2578339
Source:MOKS_HL
Price summary
- Price:$835,000
- Price per sq. ft.:$194.37
- Monthly HOA dues:$107
About this home
SOPHISTICATED LIVING IN WILSHIRE FARMS – YOUR DREAM HOME AWAITS! Beautifully updated and nestled in the heart of Wilshire Farms, where elegance meets comfort. Spacious home boasts thoughtfully designed living space now light and bright throughout in the award-winning Blue Valley West School District. Step inside and enjoy the soaring ceilings and large windows that flood the Great Room with natural light and cozy see-thru fireplace creating the perfect focal point for gathering and relaxing. Entertainer's delight continues to the hearth room, providing more space to spread out. Gourmet kitchen is a chef’s dream—with sleek cabinetry, quartz countertops, stainless steel appliances, center eat-in island and pantry for organizing all your cooking tools and daily essentials. The adjacent breakfast nook opens to the patio seamlessly blending indoor and outdoor living. Main level office and mudroom help keep life organized. Upstairs, retreat to the luxurious primary suite with sitting area, spa-style bathroom with double vanities, whirlpool tub, separate shower and huge walk-in closet. Three additional bedrooms on this level; one with a private en-suite bath and the others sharing a bath between them. Convenient bedroom level laundry. Downstairs find the full finished basement that expands your living space with a large family room with granite topped wet bar, tiered theatre room, 5th bedroom, 4th full bath and a bonus room that could serve as exercise or hobby. Enjoy access to Wilshire Farms’ outstanding amenities: clubhouse, pool, sports courts, trails and more. All of this in an ideal location—with quick access to shopping, dining, parks, and major highways. Welcome home to—where style, space, and lifestyle come together.
Contact an agent
Home facts
- Year built:2007
- Listing ID #:2578339
- Added:43 day(s) ago
- Updated:November 15, 2025 at 04:35 PM
Rooms and interior
- Bedrooms:5
- Total bathrooms:6
- Full bathrooms:4
- Half bathrooms:2
- Living area:4,296 sq. ft.
Heating and cooling
- Cooling:Electric
- Heating:Forced Air Gas
Structure and exterior
- Roof:Composition
- Year built:2007
- Building area:4,296 sq. ft.
Schools
- High school:Blue Valley West
- Middle school:Pleasant Ridge
- Elementary school:Cedar Hills
Utilities
- Water:City/Public
- Sewer:Public Sewer
Finances and disclosures
- Price:$835,000
- Price per sq. ft.:$194.37
New listings near 9311 W 155th Court
- New
 $320,000Active2 beds 3 baths1,258 sq. ft.
$320,000Active2 beds 3 baths1,258 sq. ft.7615 W 158th Terrace, Overland Park, KS 66223
MLS# 2587922Listed by: REECENICHOLS -JOHNSON COUNTY W - New
 $615,000Active4 beds 3 baths3,150 sq. ft.
$615,000Active4 beds 3 baths3,150 sq. ft.9604 W 106th Street, Overland Park, KS 66212
MLS# 2587957Listed by: COMPASS REALTY GROUP - New
 $570,000Active4 beds 4 baths2,748 sq. ft.
$570,000Active4 beds 4 baths2,748 sq. ft.8641 Broadmoor Street, Overland Park, KS 66212
MLS# 2578045Listed by: KELLER WILLIAMS REALTY PARTNERS INC. - New
 $500,000Active4 beds 3 baths2,742 sq. ft.
$500,000Active4 beds 3 baths2,742 sq. ft.5706 W 124th Street, Overland Park, KS 66209
MLS# 2578516Listed by: PLATINUM REALTY LLC - Open Sun, 1 to 3pmNew
 Listed by BHGRE$280,000Active3 beds 1 baths960 sq. ft.
Listed by BHGRE$280,000Active3 beds 1 baths960 sq. ft.6901 Grandview Street, Overland Park, KS 66204
MLS# 2584846Listed by: BHG KANSAS CITY HOMES - Open Sat, 12 to 2pmNew
 $335,000Active2 beds 2 baths1,123 sq. ft.
$335,000Active2 beds 2 baths1,123 sq. ft.15908 Fontana Street #240, Overland Park, KS 66085
MLS# 2586706Listed by: KW KANSAS CITY METRO - New
 $230,000Active2 beds 1 baths876 sq. ft.
$230,000Active2 beds 1 baths876 sq. ft.6500 Metcalf Avenue, Overland Park, KS 66202
MLS# 2587731Listed by: KW DIAMOND PARTNERS - New
 $250,000Active2 beds 2 baths1,174 sq. ft.
$250,000Active2 beds 2 baths1,174 sq. ft.8605 W 83rd Street, Overland Park, KS 66204
MLS# 2587650Listed by: RE/MAX STATE LINE - New
 $1,416,475Active5 beds 7 baths5,400 sq. ft.
$1,416,475Active5 beds 7 baths5,400 sq. ft.17621 Knox Street, Overland Park, KS 66013
MLS# 2587822Listed by: WEICHERT, REALTORS WELCH & COM  $850,000Pending5 beds 5 baths4,296 sq. ft.
$850,000Pending5 beds 5 baths4,296 sq. ft.11628 W 154th Street, Overland Park, KS 66221
MLS# 2583705Listed by: REECENICHOLS - OVERLAND PARK
