9510 W 151st Terrace, Overland Park, KS 66221
Local realty services provided by:Better Homes and Gardens Real Estate Kansas City Homes
9510 W 151st Terrace,Overland Park, KS 66221
$1,199,000
- 6 Beds
- 7 Baths
- 4,672 sq. ft.
- Single family
- Pending
Listed by:bryan huff
Office:keller williams realty partners inc.
MLS#:2565768
Source:MOKS_HL
Price summary
- Price:$1,199,000
- Price per sq. ft.:$256.64
- Monthly HOA dues:$92.25
About this home
TURN KEY PERFECTION IN THIS BEAUTIFULLY MAINTAINED, LIKE-NEW HOME. LUXURY LIVING AT IT'S FINEST. ENJOY YOUR OUTDOOR OASIS WITH A BEAUTIFUL POOL AND COVERED PATIO ON A LARGE AND PRIVATE LOT - AN ENTERTAINER'S DELIGHT! Main level features rustic hickory flooring throughout. The dining room has designer ceiling and opens to the family room with a cozy fireplace and wall of windows overlooking your oasis. Enjoy cooking in this chef's dream kitchen that offers a huge granite island, gas cooktop and a butler pantry with 2nd oven, refrigerator and pantry. This main level also includes an additional bedroom with a private bathroom. The second floor primary suite features sitting area, private bathroom with double vanity and jacuzzi tub and a huge closet. Laundry room is connected to the suite. Three additional bedrooms with walk in closets and private bathrooms. Walk out lower level with tons of space for entertaining including a bar. 6th bedroom with private bathroom and walk in closet is also included. Don't miss this amazing property. Close to highways, shopping and restaurants. HURRY IN!!
Contact an agent
Home facts
- Year built:2015
- Listing ID #:2565768
- Added:56 day(s) ago
- Updated:September 25, 2025 at 12:33 PM
Rooms and interior
- Bedrooms:6
- Total bathrooms:7
- Full bathrooms:6
- Half bathrooms:1
- Living area:4,672 sq. ft.
Heating and cooling
- Cooling:Electric, Zoned
- Heating:Forced Air Gas, Zoned
Structure and exterior
- Roof:Composition
- Year built:2015
- Building area:4,672 sq. ft.
Schools
- High school:Blue Valley Southwest
- Middle school:Aubry Bend
- Elementary school:Timber Creek
Utilities
- Water:City/Public
- Sewer:Public Sewer
Finances and disclosures
- Price:$1,199,000
- Price per sq. ft.:$256.64
New listings near 9510 W 151st Terrace
 $419,900Active4 beds 3 baths2,128 sq. ft.
$419,900Active4 beds 3 baths2,128 sq. ft.9818 Melrose Street, Overland Park, KS 66214
MLS# 2559516Listed by: S HARVEY REAL ESTATE SERVICES- New
 $249,999Active2 beds 2 baths2,178 sq. ft.
$249,999Active2 beds 2 baths2,178 sq. ft.9505 Perry Lane, Overland Park, KS 66212
MLS# 2577136Listed by: WEST VILLAGE REALTY 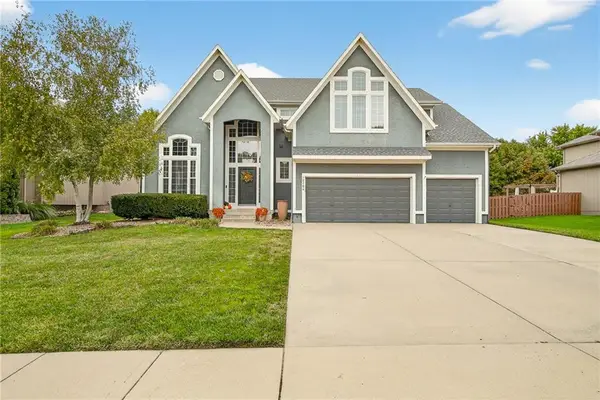 $630,000Active4 beds 5 baths3,635 sq. ft.
$630,000Active4 beds 5 baths3,635 sq. ft.12704 W 138th Place, Overland Park, KS 66221
MLS# 2569726Listed by: WEICHERT, REALTORS WELCH & COM- Open Thu, 4 to 6pm
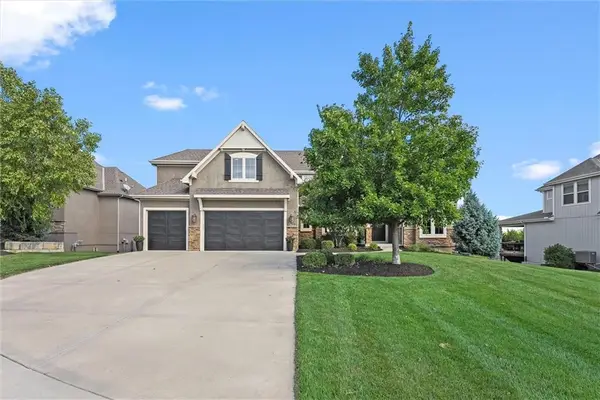 $850,000Active4 beds 5 baths3,869 sq. ft.
$850,000Active4 beds 5 baths3,869 sq. ft.16125 Earnshaw Street, Overland Park, KS 66221
MLS# 2571955Listed by: REECENICHOLS - LEAWOOD  $579,000Active4 beds 5 baths4,003 sq. ft.
$579,000Active4 beds 5 baths4,003 sq. ft.13163 Kessler Street, Overland Park, KS 66213
MLS# 2574235Listed by: WEICHERT, REALTORS WELCH & COM- Open Thu, 5 to 7pm
 $335,000Active3 beds 3 baths1,398 sq. ft.
$335,000Active3 beds 3 baths1,398 sq. ft.15530 Marty Street, Overland Park, KS 66223
MLS# 2574310Listed by: KW DIAMOND PARTNERS 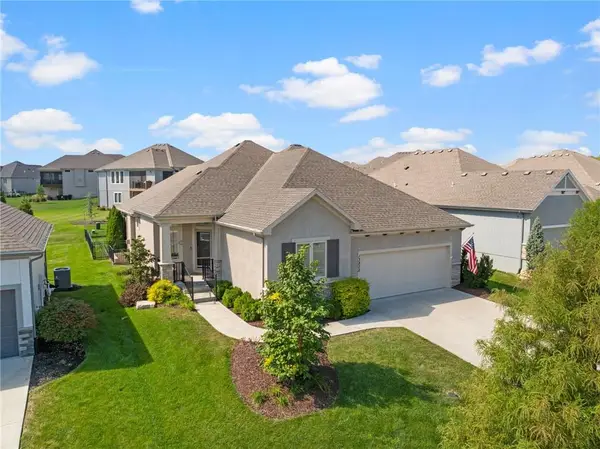 $775,000Active4 beds 3 baths3,016 sq. ft.
$775,000Active4 beds 3 baths3,016 sq. ft.13808 Monrovia Street, Overland Park, KS 66221
MLS# 2574915Listed by: KELLER WILLIAMS REALTY PARTNERS INC.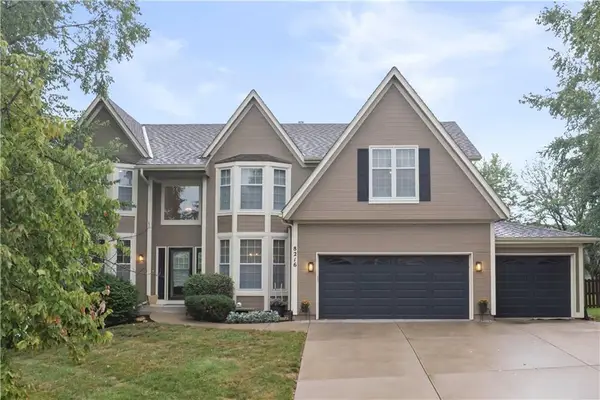 $600,000Active4 beds 4 baths3,390 sq. ft.
$600,000Active4 beds 4 baths3,390 sq. ft.8216 W 146th Terrace, Overland Park, KS 66223
MLS# 2575386Listed by: KELLER WILLIAMS REALTY PARTNERS INC.- Open Fri, 4 to 6pmNew
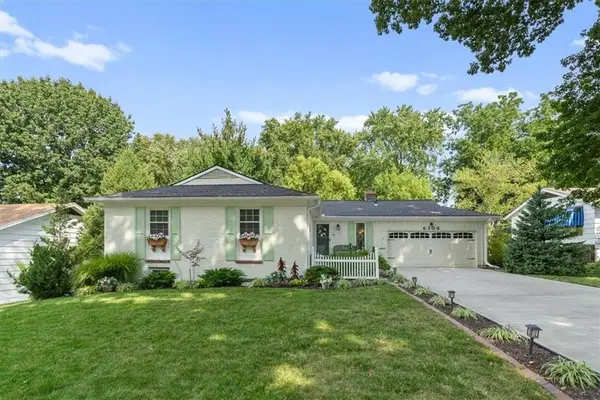 $500,000Active3 beds 3 baths2,291 sq. ft.
$500,000Active3 beds 3 baths2,291 sq. ft.6108 W 85th Terrace, Overland Park, KS 66207
MLS# 2575434Listed by: KW KANSAS CITY METRO 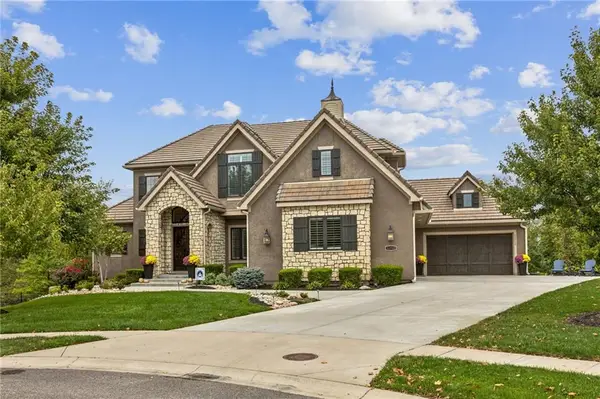 $1,650,000Active5 beds 7 baths5,307 sq. ft.
$1,650,000Active5 beds 7 baths5,307 sq. ft.11712 W 164th Place, Overland Park, KS 66221
MLS# 2575488Listed by: WEICHERT, REALTORS WELCH & COM
