9511 W 104th Street, Overland Park, KS 66212
Local realty services provided by:Better Homes and Gardens Real Estate Kansas City Homes
9511 W 104th Street,Overland Park, KS 66212
$499,000
- 5 Beds
- 4 Baths
- 3,636 sq. ft.
- Single family
- Active
Listed by: heather delaney
Office: keller williams realty partner
MLS#:2468820
Source:Bay East, CCAR, bridgeMLS
Price summary
- Price:$499,000
- Price per sq. ft.:$137.24
- Monthly HOA dues:$25
About this home
Welcome Home to Modern Elegance in WYCLIFF! This stunning story and a half property has undergone an extraordinary transformation, resulting in a true masterpiece. $145k in updates, ensures that this home is not only move-in ready but designed to impress. As you step inside, the spacious main floor welcomes you with a grand kitchen, a cozy family room, an elegant dining room, a formal living room/office, and a luxurious master bedroom. It features a brand-new vanity with double sinks and walk in closet, creating your own private retreat. Meanwhile, the expansive kitchen boasts exquisite granite countertops, new soft-close cabinetry, and state-of-the-art stainless-steel appliances for the aspiring chef. On the second floor, you'll find 4 additional bedrooms and 2 full bathrooms. One of these bathrooms is an en suite, providing the ideal setting for a Second Master Bedroom or guest suite. The charm doesn't stop there. The newly remodeled basement adds luxurious living space and features a brand-new bar and Chiefs seating that's perfect for entertaining, making this home ideal for hosting memorable gatherings. Brand-new flooring and doors have been seamlessly integrated throughout, plus every room has been freshly painted, offering an inviting and neutral canvas for you to add your personal touch. Designer-grade fixtures and lighting add style and practicality to elevate your daily routine.Worried about comfort and efficiency? A new furnace unit will keep your home comfortable year-round while maintaining energy efficiency. But that's not all. A brand-new roof, complete with a 15-year warranty, provides protection and peace of mind, ensuring you enjoy your new home for years to come.Finally, the large, flat backyard with its spacious deck is the perfect setting for outdoor activities and relaxation. This property offers more than a home; it offers a lifestyle. With easy access to highways, nearby amenities, and top-rated schools, your dream lifestyle awaits.
Contact an agent
Home facts
- Year built:1971
- Listing ID #:2468820
- Added:762 day(s) ago
- Updated:February 12, 2026 at 08:33 PM
Rooms and interior
- Bedrooms:5
- Total bathrooms:4
- Full bathrooms:3
- Half bathrooms:1
- Living area:3,636 sq. ft.
Heating and cooling
- Cooling:Electric
- Heating:Forced Air Gas, Zoned
Structure and exterior
- Roof:Composition
- Year built:1971
- Building area:3,636 sq. ft.
Schools
- High school:SM South
- Middle school:Indian Woods
- Elementary school:Brookwood
Utilities
- Water:City/Public
- Sewer:City/Public
Finances and disclosures
- Price:$499,000
- Price per sq. ft.:$137.24
- Tax amount:$3,703
New listings near 9511 W 104th Street
- New
 $495,000Active3 beds 3 baths2,219 sq. ft.
$495,000Active3 beds 3 baths2,219 sq. ft.16166 Fontana Street, Stilwell, KS 66085
MLS# 2599153Listed by: LUTZ SALES + INVESTMENTS 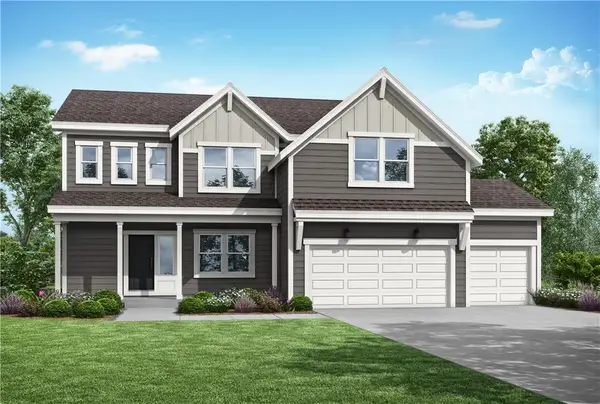 $582,590Pending5 beds 4 baths2,756 sq. ft.
$582,590Pending5 beds 4 baths2,756 sq. ft.13477 W 177th Street, Overland Park, KS 66013
MLS# 2601483Listed by: PLATINUM REALTY LLC- New
 $1,450,000Active-- beds -- baths
$1,450,000Active-- beds -- baths16166-16177 Fontana Street, Overland Park, KS 66085
MLS# 2594978Listed by: LUTZ SALES + INVESTMENTS - Open Fri, 4 to 6pm
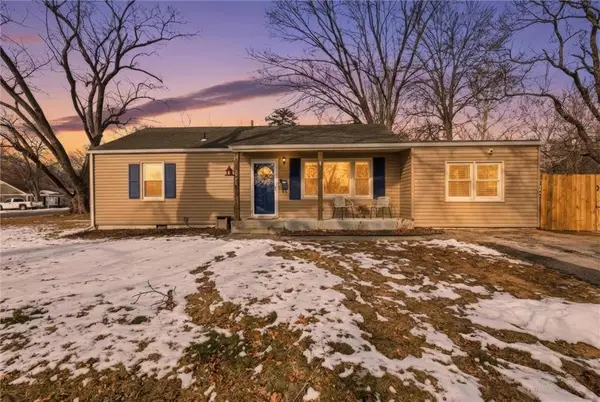 $285,000Active4 beds 2 baths1,248 sq. ft.
$285,000Active4 beds 2 baths1,248 sq. ft.5920 W 71st Street, Overland Park, KS 66204
MLS# 2597952Listed by: COMPASS REALTY GROUP - Open Sun, 2 to 4pmNew
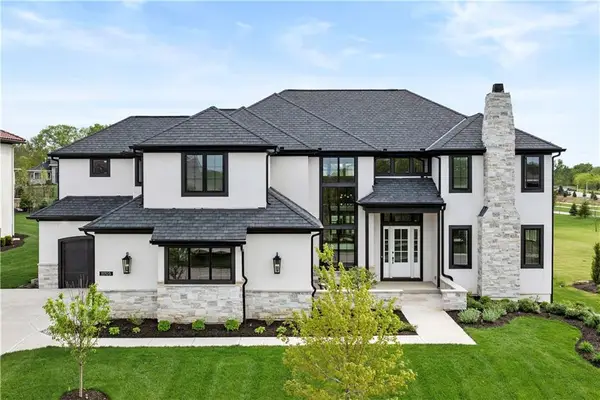 $1,895,000Active6 beds 7 baths6,070 sq. ft.
$1,895,000Active6 beds 7 baths6,070 sq. ft.11705 W 170th Street, Overland Park, KS 66221
MLS# 2601046Listed by: KELLER WILLIAMS REALTY PARTNERS INC. 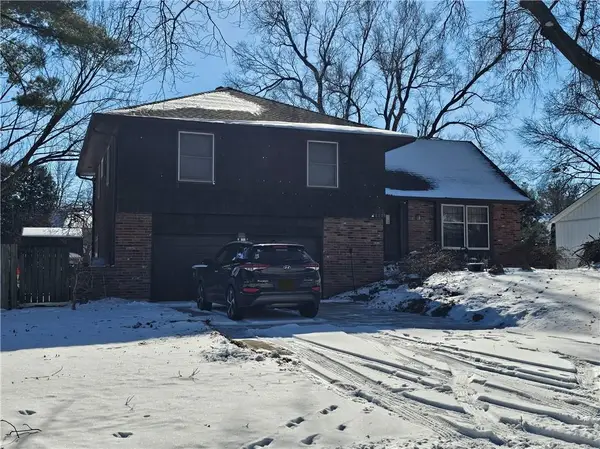 $270,000Pending3 beds 3 baths1,852 sq. ft.
$270,000Pending3 beds 3 baths1,852 sq. ft.8101 W 98th Street, Overland Park, KS 66212
MLS# 2601128Listed by: CORY & CO. REALTY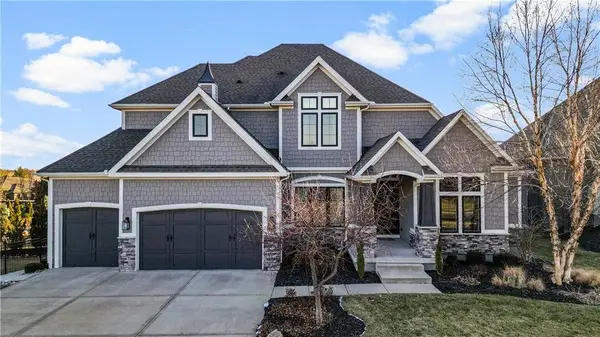 $1,399,000Active5 beds 7 baths6,006 sq. ft.
$1,399,000Active5 beds 7 baths6,006 sq. ft.10505 W 162nd Street, Overland Park, KS 66221
MLS# 2598132Listed by: REECENICHOLS - COUNTRY CLUB PLAZA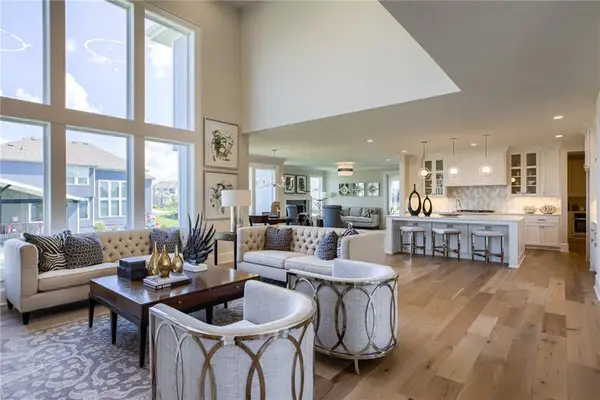 $1,200,000Pending4 beds 5 baths4,133 sq. ft.
$1,200,000Pending4 beds 5 baths4,133 sq. ft.2804 W 176th Street, Overland Park, KS 66085
MLS# 2600983Listed by: RODROCK & ASSOCIATES REALTORS- New
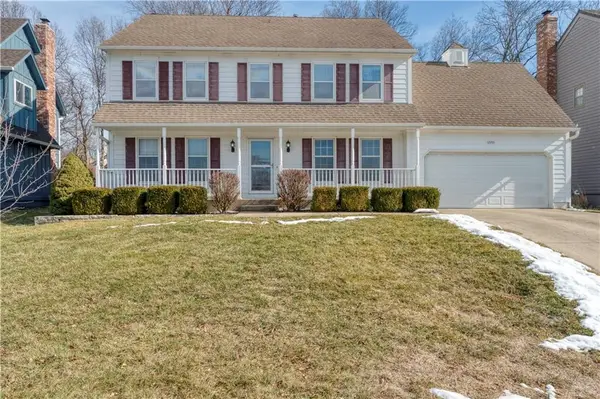 $425,000Active4 beds 3 baths2,258 sq. ft.
$425,000Active4 beds 3 baths2,258 sq. ft.12201 Carter Street, Overland Park, KS 66213
MLS# 2600671Listed by: REECENICHOLS- LEAWOOD TOWN CENTER - New
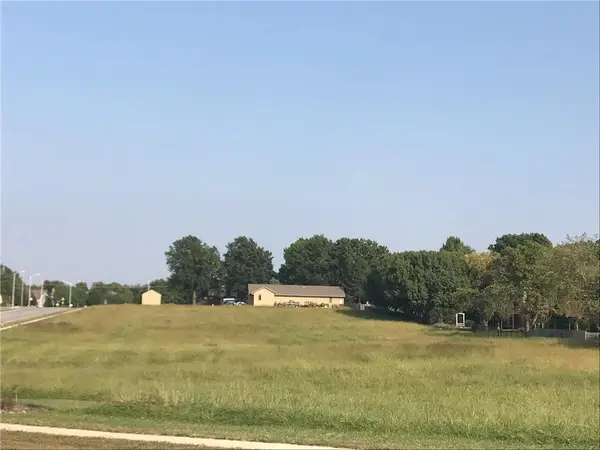 $1,000,000Active0 Acres
$1,000,000Active0 Acres12960 Quivira Road, Overland Park, KS 66213
MLS# 2599449Listed by: COMPASS REALTY GROUP

