9718 W 176th Terrace, Overland Park, KS 66013
Local realty services provided by:Better Homes and Gardens Real Estate Kansas City Homes
9718 W 176th Terrace,Overland Park, KS 66013
$1,025,190
- 4 Beds
- 5 Baths
- 3,711 sq. ft.
- Single family
- Active
Listed by: debbie fleet, douglas fleet
Office: weichert, realtors welch & com
MLS#:2561935
Source:MOKS_HL
Price summary
- Price:$1,025,190
- Price per sq. ft.:$276.26
- Monthly HOA dues:$133.33
About this home
Wheeler Homes presents the Bayview Reverse on lot 77 in Wild Horse! This stunning reverse 1.5 story home sits on a walk out lot at the end of the cul de sac. The amazing plan showcases an open concept, main floor living in luxury. The great room boasts vaulted ceilings, a custom ceiling beam, built in shelves, and a gas fireplace. The gourmet kitchen is perfect for entertaining, complete with a large island, built-in appliances, custom cabinets, and an expansive walk-in pantry. Enormous covered deck perfect for hosting. The main level primary suite offers a soaker tub, a walk-in shower, generous closet space, and convenient access to the laundry room. Oversized 4 car garage. The walkout lower level showcases a full bar opening to the spacious family room. Two additional bedrooms accompanied by 2 full bathrooms. Scheduled for completion in 2026, this home offers the perfect opportunity for buyers to make some selections. Wild Horse is in the award-winning Blue Valley School District, walking distance to Wolf Springs Elementary and the brand-new Wolf Springs Middle School opening in 2026. Don’t miss your chance to own in one of the area’s most anticipated communities! Close to Bluhawk shops and easy highway access. Optional finishes shown in the photos.
Contact an agent
Home facts
- Listing ID #:2561935
- Added:143 day(s) ago
- Updated:December 20, 2025 at 03:36 PM
Rooms and interior
- Bedrooms:4
- Total bathrooms:5
- Full bathrooms:4
- Half bathrooms:1
- Living area:3,711 sq. ft.
Heating and cooling
- Cooling:Electric
- Heating:Forced Air Gas
Structure and exterior
- Roof:Composition
- Building area:3,711 sq. ft.
Schools
- High school:Blue Valley Southwest
- Middle school:Aubry Bend
- Elementary school:Wolf Springs
Utilities
- Water:City/Public
- Sewer:Public Sewer
Finances and disclosures
- Price:$1,025,190
- Price per sq. ft.:$276.26
New listings near 9718 W 176th Terrace
- New
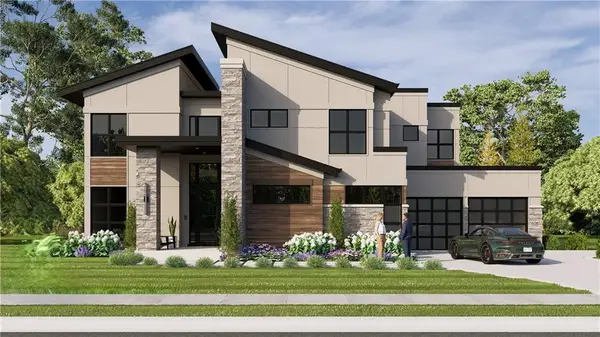 $1,174,000Active4 beds 4 baths3,532 sq. ft.
$1,174,000Active4 beds 4 baths3,532 sq. ft.17101 Earnshaw Street, Overland Park, KS 66221
MLS# 2592710Listed by: BHG KANSAS CITY HOMES - Open Sat, 1 to 4pmNew
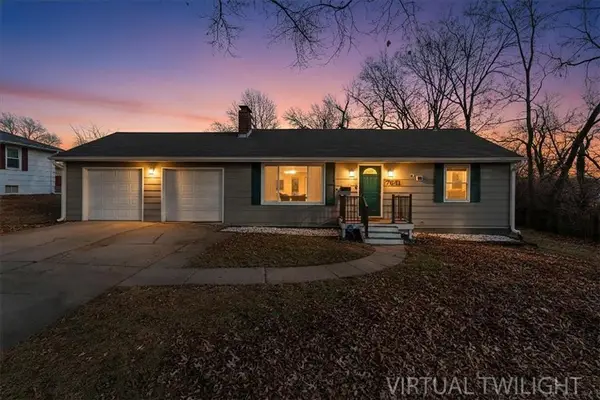 $339,950Active3 beds 2 baths1,254 sq. ft.
$339,950Active3 beds 2 baths1,254 sq. ft.7641 Antioch Road, Overland Park, KS 66204
MLS# 2592146Listed by: COMPASS REALTY GROUP - Open Sat, 1 to 3pmNew
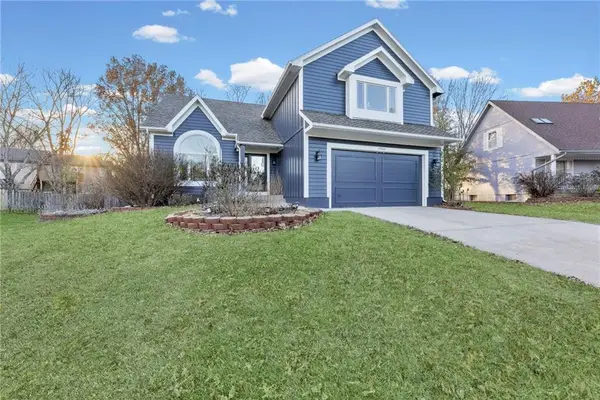 $460,000Active3 beds 3 baths2,444 sq. ft.
$460,000Active3 beds 3 baths2,444 sq. ft.15206 Foster Street, Overland Park, KS 66223
MLS# 2592413Listed by: KELLER WILLIAMS KC NORTH 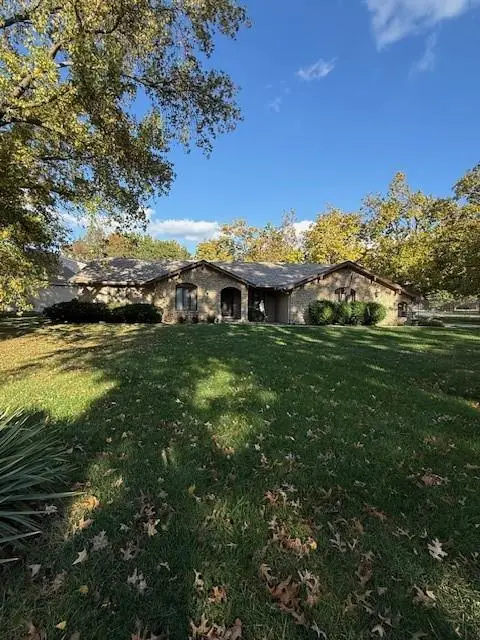 $495,000Pending2 beds 3 baths2,018 sq. ft.
$495,000Pending2 beds 3 baths2,018 sq. ft.8000 W 101st Street, Overland Park, KS 66212
MLS# 2584635Listed by: REECENICHOLS - LEAWOOD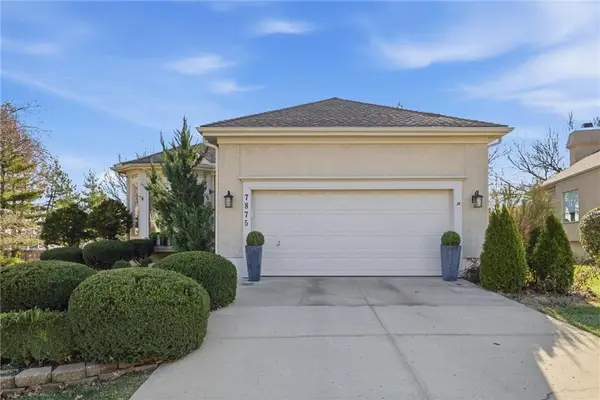 $400,000Pending3 beds 3 baths2,370 sq. ft.
$400,000Pending3 beds 3 baths2,370 sq. ft.7875 W 118th Place, Overland Park, KS 66210
MLS# 2591711Listed by: REECENICHOLS - OVERLAND PARK- New
 $265,000Active2 beds 2 baths1,123 sq. ft.
$265,000Active2 beds 2 baths1,123 sq. ft.11640 W 113th Street, Overland Park, KS 66210
MLS# 2592161Listed by: REECENICHOLS- LEAWOOD TOWN CENTER 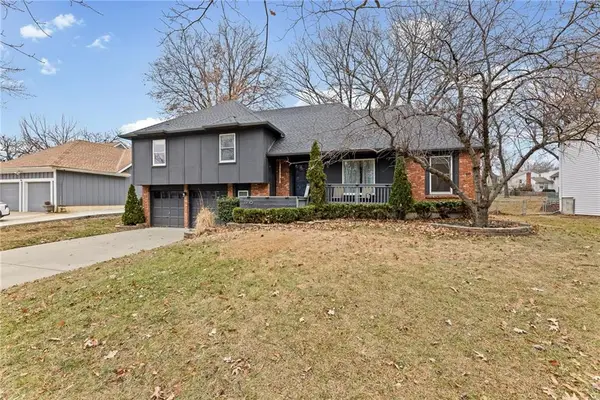 $435,000Pending4 beds 2 baths1,828 sq. ft.
$435,000Pending4 beds 2 baths1,828 sq. ft.11716 W 101st Street, Overland Park, KS 66214
MLS# 2592170Listed by: COMPASS REALTY GROUP- New
 $100,000Active4 beds 5 baths3,644 sq. ft.
$100,000Active4 beds 5 baths3,644 sq. ft.12509 W 154 Terrace, Overland Park, KS 66221
MLS# 2592478Listed by: BLUE RIBBON REALTY - Open Sun, 1 to 3pmNew
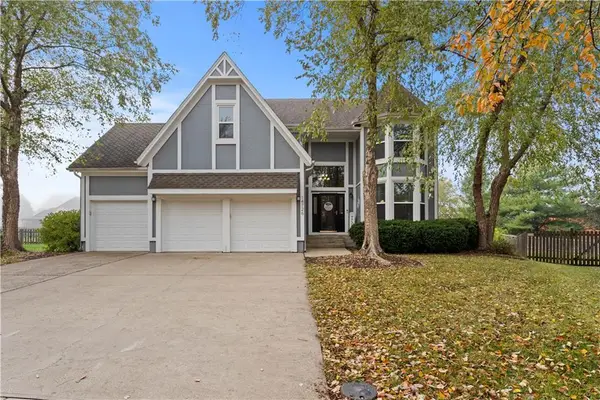 $599,000Active4 beds 5 baths3,448 sq. ft.
$599,000Active4 beds 5 baths3,448 sq. ft.14726 Mackey Street, Overland Park, KS 66223
MLS# 2592369Listed by: COMPASS REALTY GROUP - Open Sat, 3 to 5pmNew
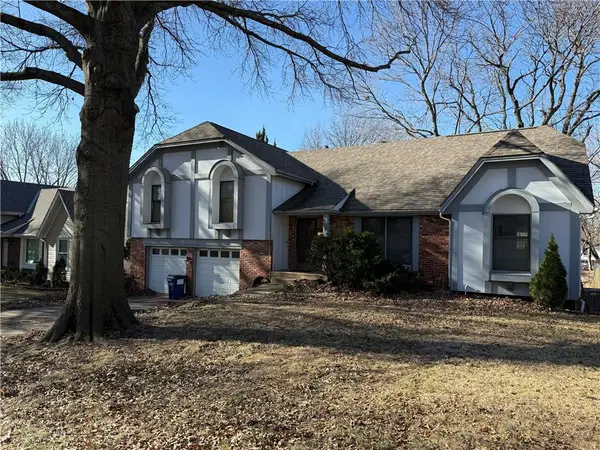 $325,000Active4 beds 4 baths2,698 sq. ft.
$325,000Active4 beds 4 baths2,698 sq. ft.10306 Long Street, Overland Park, KS 66215
MLS# 2592417Listed by: REAL BROKER, LLC
