9766 Craig Drive, Overland Park, KS 66212
Local realty services provided by:Better Homes and Gardens Real Estate Kansas City Homes
Listed by: andrea wardell
Office: wardell & holmes real estate
MLS#:2576278
Source:Bay East, CCAR, bridgeMLS
Price summary
- Price:$439,000
- Price per sq. ft.:$191.04
About this home
Virtually Staged Photos of living room, bedrooms, and dining, on this Spacious, Charming, and Ideally Located
Don’t miss out on this incredibly well-designed home that blends modern features with timeless charm. The thoughtful layout offers room galore, starting with a main-level laundry and convenient half bath. The updated primary suite boasts a stunning new tiled bathroom and an expansive walk-in closet/dressing room.
Enjoy multiple living spaces, including a hearth room, sunken living room, and a light-filled modern kitchen. Gorgeous natural light pours in throughout, highlighting the home’s character and updates. Step outside to a beautifully landscaped backyard—perfect for relaxing or entertaining.
Additional highlights include:
Newer water heater for peace of mind
Basement improvements with a lifetime warranty (see supplements)
Well-maintained interior ready to move right in—or customize to your taste
This well-cared-for home offers the perfect balance of comfort, function, and style in a location that simply cannot be beat.
Buyer and Buyers Agent to verify all taxes, square footage, and information.
Contact an agent
Home facts
- Year built:1965
- Listing ID #:2576278
- Added:138 day(s) ago
- Updated:February 12, 2026 at 06:33 PM
Rooms and interior
- Bedrooms:4
- Total bathrooms:3
- Full bathrooms:2
- Half bathrooms:1
- Living area:2,298 sq. ft.
Heating and cooling
- Cooling:Electric
- Heating:Forced Air Gas
Structure and exterior
- Roof:Composition
- Year built:1965
- Building area:2,298 sq. ft.
Schools
- Middle school:Indian Woods
- Elementary school:Brookridge
Utilities
- Water:City/Public - Verify
- Sewer:Public Sewer
Finances and disclosures
- Price:$439,000
- Price per sq. ft.:$191.04
New listings near 9766 Craig Drive
- New
 $495,000Active3 beds 3 baths2,219 sq. ft.
$495,000Active3 beds 3 baths2,219 sq. ft.16166 Fontana Street, Stilwell, KS 66085
MLS# 2599153Listed by: LUTZ SALES + INVESTMENTS 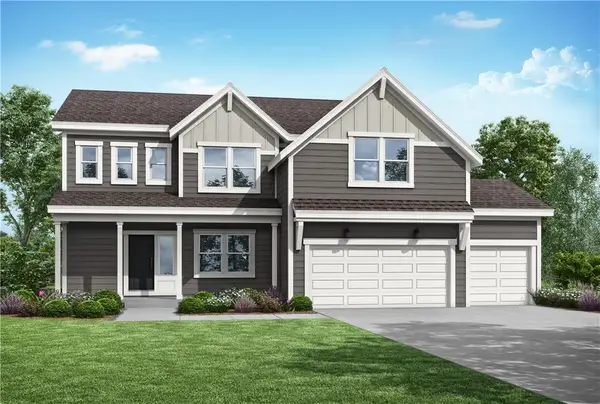 $582,590Pending5 beds 4 baths2,756 sq. ft.
$582,590Pending5 beds 4 baths2,756 sq. ft.13477 W 177th Street, Overland Park, KS 66013
MLS# 2601483Listed by: PLATINUM REALTY LLC- New
 $1,450,000Active-- beds -- baths
$1,450,000Active-- beds -- baths16166-16177 Fontana Street, Overland Park, KS 66085
MLS# 2594978Listed by: LUTZ SALES + INVESTMENTS - Open Fri, 4 to 6pm
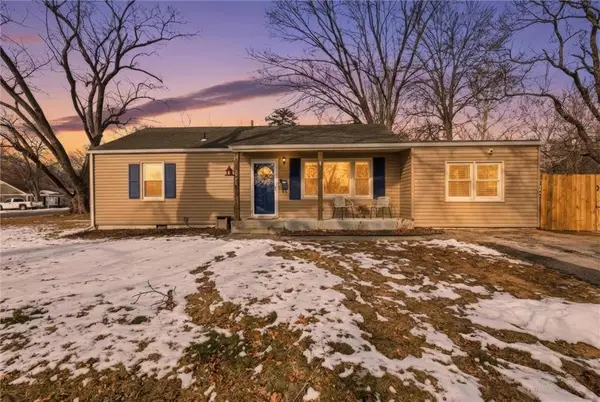 $285,000Active4 beds 2 baths1,248 sq. ft.
$285,000Active4 beds 2 baths1,248 sq. ft.5920 W 71st Street, Overland Park, KS 66204
MLS# 2597952Listed by: COMPASS REALTY GROUP - Open Sun, 2 to 4pmNew
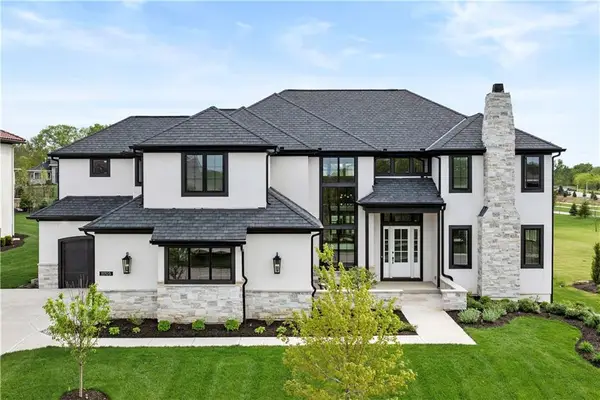 $1,895,000Active6 beds 7 baths6,070 sq. ft.
$1,895,000Active6 beds 7 baths6,070 sq. ft.11705 W 170th Street, Overland Park, KS 66221
MLS# 2601046Listed by: KELLER WILLIAMS REALTY PARTNERS INC. 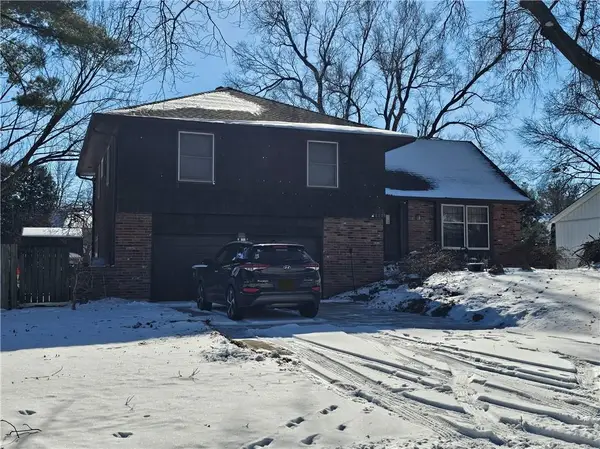 $270,000Pending3 beds 3 baths1,852 sq. ft.
$270,000Pending3 beds 3 baths1,852 sq. ft.8101 W 98th Street, Overland Park, KS 66212
MLS# 2601128Listed by: CORY & CO. REALTY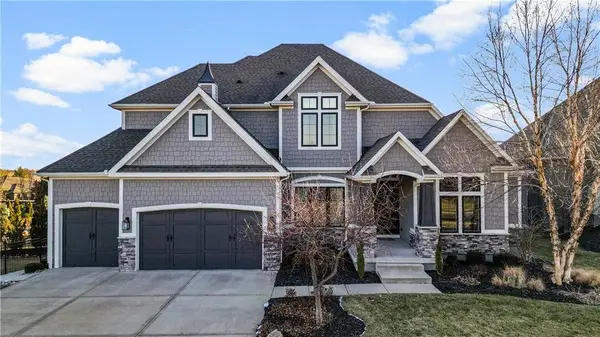 $1,399,000Active5 beds 7 baths6,006 sq. ft.
$1,399,000Active5 beds 7 baths6,006 sq. ft.10505 W 162nd Street, Overland Park, KS 66221
MLS# 2598132Listed by: REECENICHOLS - COUNTRY CLUB PLAZA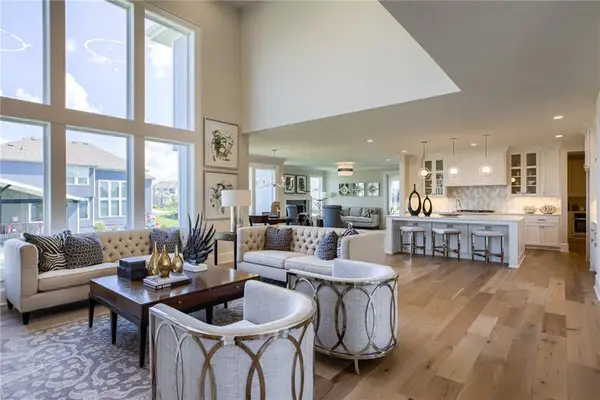 $1,200,000Pending4 beds 5 baths4,133 sq. ft.
$1,200,000Pending4 beds 5 baths4,133 sq. ft.2804 W 176th Street, Overland Park, KS 66085
MLS# 2600983Listed by: RODROCK & ASSOCIATES REALTORS- New
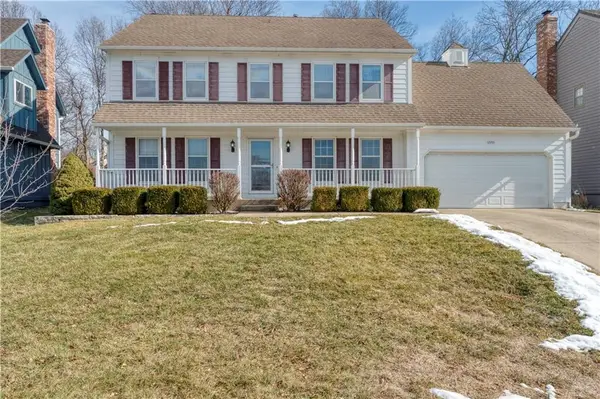 $425,000Active4 beds 3 baths2,258 sq. ft.
$425,000Active4 beds 3 baths2,258 sq. ft.12201 Carter Street, Overland Park, KS 66213
MLS# 2600671Listed by: REECENICHOLS- LEAWOOD TOWN CENTER - New
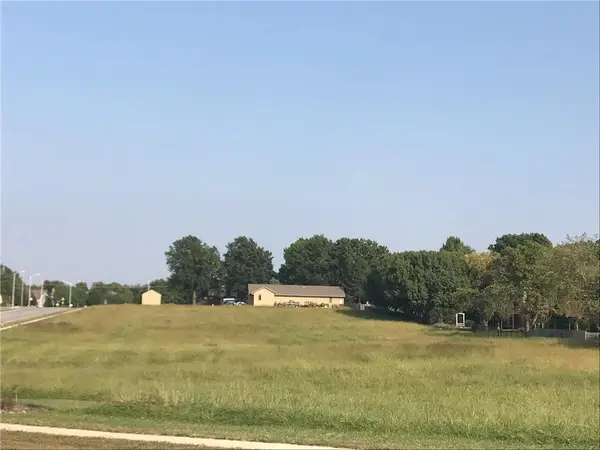 $1,000,000Active0 Acres
$1,000,000Active0 Acres12960 Quivira Road, Overland Park, KS 66213
MLS# 2599449Listed by: COMPASS REALTY GROUP

