9800 W 156th Street, Overland Park, KS 66221
Local realty services provided by:Better Homes and Gardens Real Estate Kansas City Homes
9800 W 156th Street,Overland Park, KS 66221
$1,250,000
- 5 Beds
- 6 Baths
- 4,879 sq. ft.
- Single family
- Pending
Listed by:the butler group
Office:keller williams realty partners inc.
MLS#:2567745
Source:MOKS_HL
Price summary
- Price:$1,250,000
- Price per sq. ft.:$256.2
- Monthly HOA dues:$45.83
About this home
Incredible opportunity to live on acreage with horses while being close to every convenience you could want! Come check out this gorgeous, completely remodeled multi-generational home with close to 5,000 square feet situated on nearly 4 acres. The stocked neighborhood lake is right outside your front door and there's an equestrian trail around the neighborhood which makes this a very special spot. This 4BR 3.1 BA 1.5 story home features a vaulted great room/dining room combo and stunning kitchen with center island & beautiful sweeping views. The primary suite was added on to create a luxurious primary bath with more beautiful views. The upper level consists of 2 BRs and a full bath plus an expandable attic. The daylight lower level has a beautiful bar and media room along with 4th BR & 3rd full bath plus a home office and tons of storage. The main home is seamlessly connected via a hallway and via the garage to the 1BR 1.1BA accessory unit. This portion of the home consists of a beautiful vaulted great room and kitchen with stunning views of the lake and acreage, remote-control shades, a vaulted bedroom with private bath, and laundry room and another half bath and has direct access to the garage. This estate home has been upgraded and remodeled from head to toe and leaves nothing to do but move right in! Enjoy the sweeping front yard and lake view from your four-season room, or soak up the backyard privacy from your covered rear deck. There's a 7-car attached garage with 200-amp service (electric cars, anyone?) plus an outbuilding for mower storage or to house your horses. Homes like this don't come on the market often, and this one is really special! It's only had 2 owners in its lifetime and comes with the original house plans. Perfect setup for an extended family or a potential income unit. Don't miss it!
Contact an agent
Home facts
- Year built:1978
- Listing ID #:2567745
- Added:41 day(s) ago
- Updated:September 25, 2025 at 12:33 PM
Rooms and interior
- Bedrooms:5
- Total bathrooms:6
- Full bathrooms:4
- Half bathrooms:2
- Living area:4,879 sq. ft.
Heating and cooling
- Cooling:Attic Fan, Electric, Zoned
- Heating:Heatpump/Gas, Natural Gas, Zoned
Structure and exterior
- Roof:Composition
- Year built:1978
- Building area:4,879 sq. ft.
Schools
- High school:Blue Valley Southwest
- Middle school:Aubry Bend
- Elementary school:Timber Creek
Utilities
- Water:City/Public
- Sewer:Septic Tank
Finances and disclosures
- Price:$1,250,000
- Price per sq. ft.:$256.2
New listings near 9800 W 156th Street
 $419,900Active4 beds 3 baths2,128 sq. ft.
$419,900Active4 beds 3 baths2,128 sq. ft.9818 Melrose Street, Overland Park, KS 66214
MLS# 2559516Listed by: S HARVEY REAL ESTATE SERVICES- New
 $249,999Active2 beds 2 baths2,178 sq. ft.
$249,999Active2 beds 2 baths2,178 sq. ft.9505 Perry Lane, Overland Park, KS 66212
MLS# 2577136Listed by: WEST VILLAGE REALTY 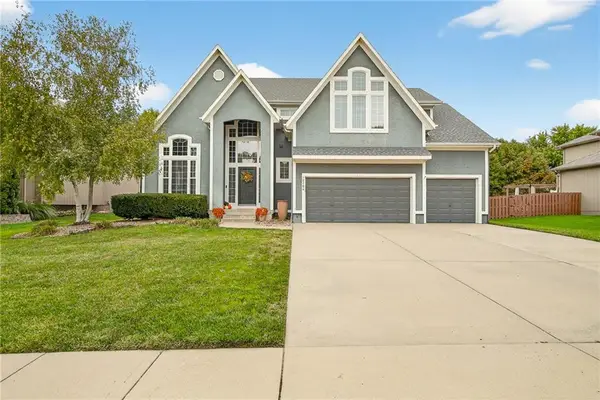 $630,000Active4 beds 5 baths3,635 sq. ft.
$630,000Active4 beds 5 baths3,635 sq. ft.12704 W 138th Place, Overland Park, KS 66221
MLS# 2569726Listed by: WEICHERT, REALTORS WELCH & COM- Open Thu, 4 to 6pm
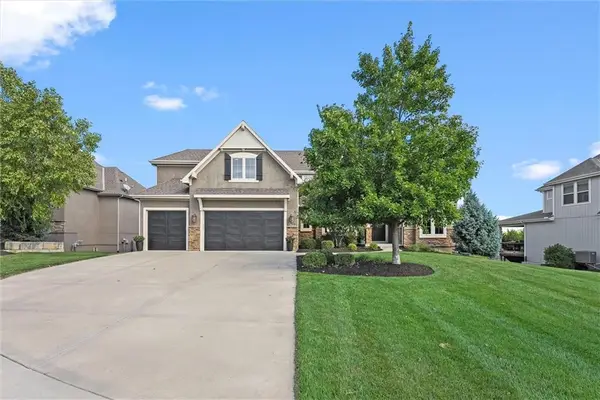 $850,000Active4 beds 5 baths3,869 sq. ft.
$850,000Active4 beds 5 baths3,869 sq. ft.16125 Earnshaw Street, Overland Park, KS 66221
MLS# 2571955Listed by: REECENICHOLS - LEAWOOD  $579,000Active4 beds 5 baths4,003 sq. ft.
$579,000Active4 beds 5 baths4,003 sq. ft.13163 Kessler Street, Overland Park, KS 66213
MLS# 2574235Listed by: WEICHERT, REALTORS WELCH & COM- Open Thu, 5 to 7pm
 $335,000Active3 beds 3 baths1,398 sq. ft.
$335,000Active3 beds 3 baths1,398 sq. ft.15530 Marty Street, Overland Park, KS 66223
MLS# 2574310Listed by: KW DIAMOND PARTNERS 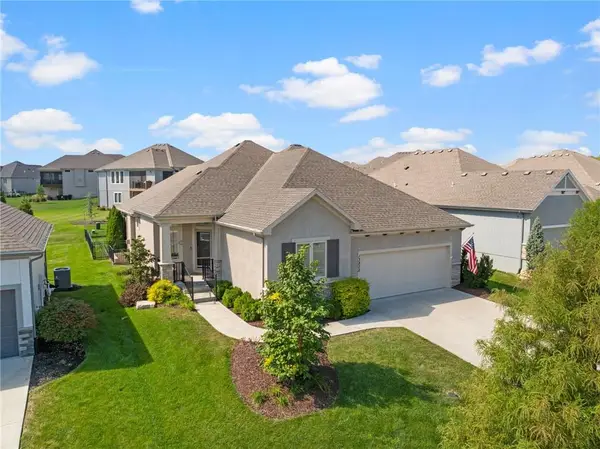 $775,000Active4 beds 3 baths3,016 sq. ft.
$775,000Active4 beds 3 baths3,016 sq. ft.13808 Monrovia Street, Overland Park, KS 66221
MLS# 2574915Listed by: KELLER WILLIAMS REALTY PARTNERS INC.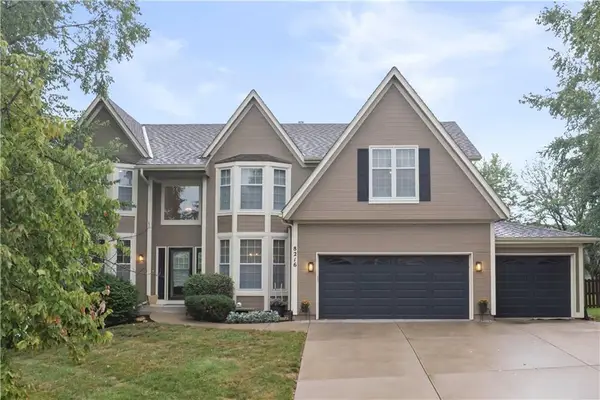 $600,000Active4 beds 4 baths3,390 sq. ft.
$600,000Active4 beds 4 baths3,390 sq. ft.8216 W 146th Terrace, Overland Park, KS 66223
MLS# 2575386Listed by: KELLER WILLIAMS REALTY PARTNERS INC.- Open Fri, 4 to 6pmNew
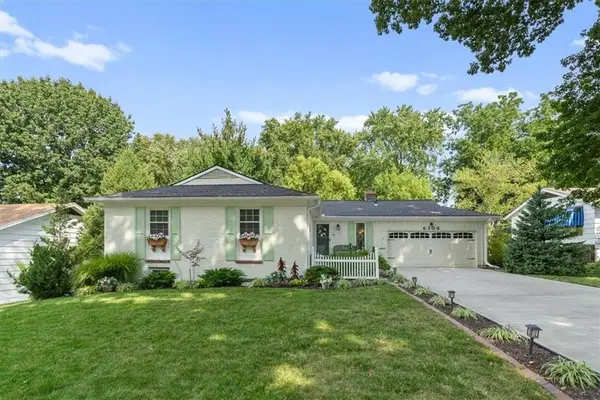 $500,000Active3 beds 3 baths2,291 sq. ft.
$500,000Active3 beds 3 baths2,291 sq. ft.6108 W 85th Terrace, Overland Park, KS 66207
MLS# 2575434Listed by: KW KANSAS CITY METRO 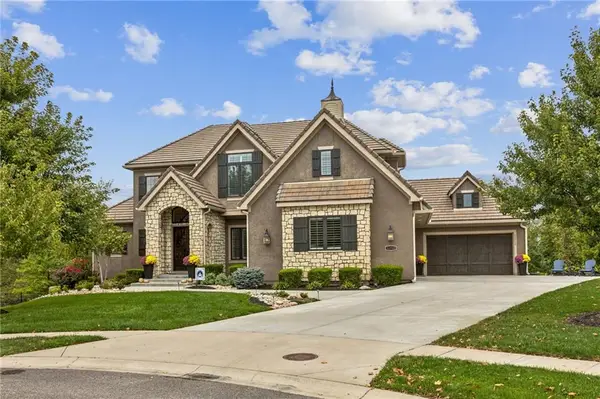 $1,650,000Active5 beds 7 baths5,307 sq. ft.
$1,650,000Active5 beds 7 baths5,307 sq. ft.11712 W 164th Place, Overland Park, KS 66221
MLS# 2575488Listed by: WEICHERT, REALTORS WELCH & COM
