9801 W 152nd Street, Overland Park, KS 66221
Local realty services provided by:Better Homes and Gardens Real Estate Kansas City Homes
9801 W 152nd Street,Overland Park, KS 66221
$1,030,000
- 4 Beds
- 5 Baths
- 4,021 sq. ft.
- Single family
- Pending
Listed by:susan bonar
Office:compass realty group
MLS#:2571014
Source:MOKS_HL
Price summary
- Price:$1,030,000
- Price per sq. ft.:$256.16
- Monthly HOA dues:$104.17
About this home
Welcome to the epitome of elegance at 9801 West 152nd Street!. This exquisite builder's own home, meticulously crafted with an array of luxurious upgrades, offers an impeccable living experience.
Perched gracefully on a tranquil cul de sac, this residence boasts four spacious bedrooms and four and a half lavishly appointed bathrooms, ensuring comfort and privacy for all. Each corner of the home reflects attention to detail and superior craftsmanship.
The heart of the home is the expansive living area, seamlessly connecting to a state-of-the-art kitchen- which includes a double oven and an extra large bar, ideal for both intimate family gatherings and grand entertaining. High-end finishes and bespoke details are evident throughout, enhancing the charm and sophistication of the space.
Step outside to discover your private oasis—just a few steps down you will find a stunning pool that invites leisurely afternoons and joyful celebrations. The beautifully landscaped backyard with a sprinkler system provides a perfect backdrop for relaxation and outdoor enjoyment, embodying an atmosphere of tranquility and luxury.
This distinguished property is more than just a home; it is a testament to quality and style, offering an unparalleled living experience in a prestigious location. Make this impeccable residence your own, and enjoy the harmonious blend of comfort and elegance that awaits.
Contact an agent
Home facts
- Year built:2015
- Listing ID #:2571014
- Added:61 day(s) ago
- Updated:October 28, 2025 at 04:33 PM
Rooms and interior
- Bedrooms:4
- Total bathrooms:5
- Full bathrooms:4
- Half bathrooms:1
- Living area:4,021 sq. ft.
Heating and cooling
- Cooling:Electric
- Heating:Natural Gas
Structure and exterior
- Roof:Composition
- Year built:2015
- Building area:4,021 sq. ft.
Schools
- High school:Blue Valley Southwest
- Middle school:Aubry Bend
- Elementary school:Timber Creek
Utilities
- Water:City/Public
Finances and disclosures
- Price:$1,030,000
- Price per sq. ft.:$256.16
New listings near 9801 W 152nd Street
- New
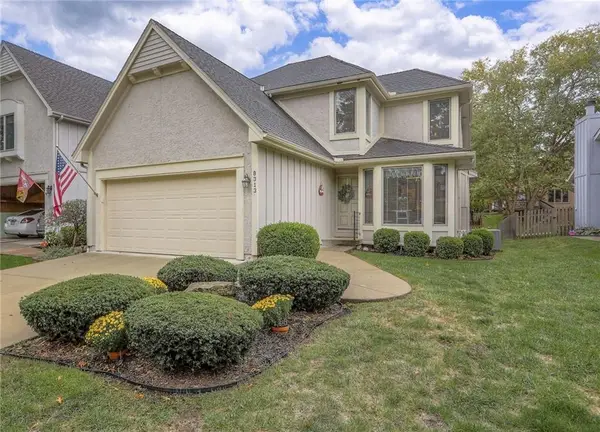 $370,000Active3 beds 3 baths2,013 sq. ft.
$370,000Active3 beds 3 baths2,013 sq. ft.8313 W 120th Street, Overland Park, KS 66213
MLS# 2583572Listed by: KW KANSAS CITY METRO - New
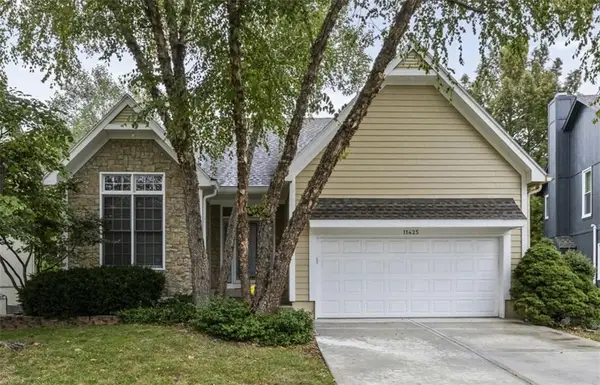 $450,000Active4 beds 3 baths2,221 sq. ft.
$450,000Active4 beds 3 baths2,221 sq. ft.11425 Cody Street, Overland Park, KS 66210
MLS# 2583939Listed by: KELLER WILLIAMS REALTY PARTNERS INC. - New
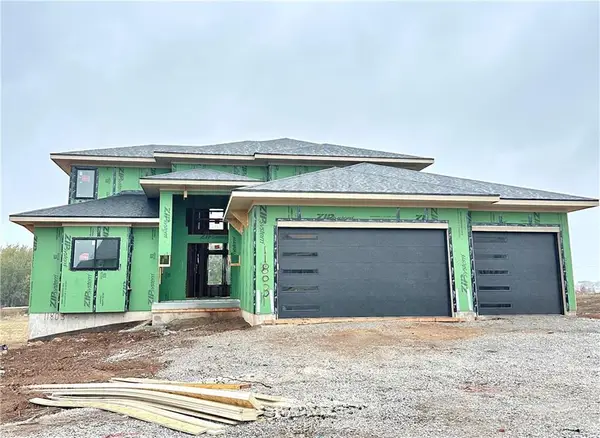 $1,102,550Active5 beds 4 baths2,933 sq. ft.
$1,102,550Active5 beds 4 baths2,933 sq. ft.11803 W 181st Terrace, Overland Park, KS 66013
MLS# 2583803Listed by: WEICHERT, REALTORS WELCH & COM - New
 $445,000Active4 beds 2 baths1,552 sq. ft.
$445,000Active4 beds 2 baths1,552 sq. ft.9609 W 83rd Terrace, Overland Park, KS 66212
MLS# 2583934Listed by: REECENICHOLS - LEES SUMMIT - New
 $1,399,900Active4 beds 5 baths4,072 sq. ft.
$1,399,900Active4 beds 5 baths4,072 sq. ft.11710 W 181st Terrace, Overland Park, KS 66013
MLS# 2583664Listed by: WEICHERT, REALTORS WELCH & COM - New
 $480,000Active3 beds 2 baths1,751 sq. ft.
$480,000Active3 beds 2 baths1,751 sq. ft.10201 Oakridge Drive, Overland Park, KS 66212
MLS# 2583830Listed by: PLATINUM REALTY LLC - New
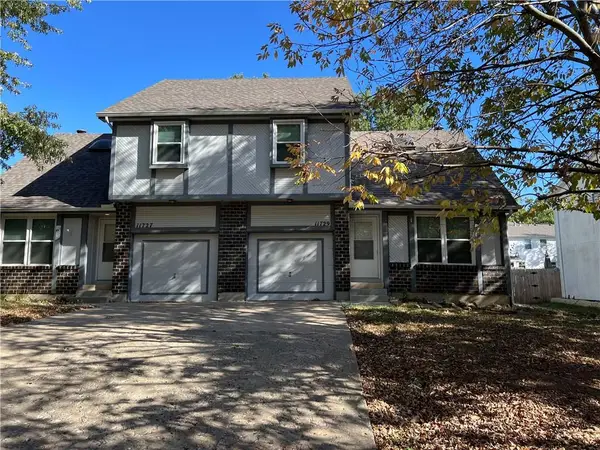 $445,000Active-- beds -- baths
$445,000Active-- beds -- baths11727-29 Caenen Street, Overland Park, KS 66210
MLS# 2583092Listed by: KC REAL ESTATE GUY  $1,600,000Pending4 beds 3 baths3,733 sq. ft.
$1,600,000Pending4 beds 3 baths3,733 sq. ft.3144 W 133rd Terrace, Leawood, KS 66209
MLS# 2583817Listed by: WEICHERT, REALTORS WELCH & COM- New
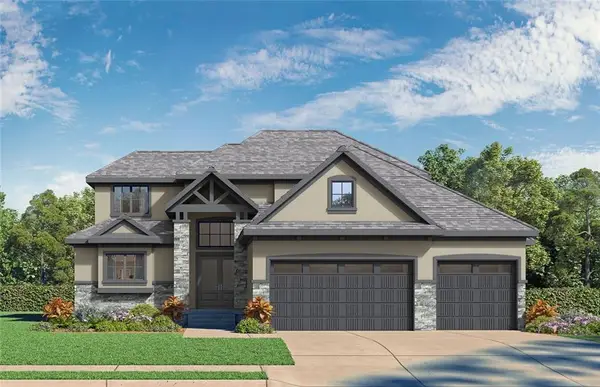 $871,250Active4 beds 4 baths2,500 sq. ft.
$871,250Active4 beds 4 baths2,500 sq. ft.11808 W 181st Street, Overland Park, KS 66013
MLS# 2583494Listed by: WEICHERT, REALTORS WELCH & COM - New
 $389,000Active4 beds 2 baths2,008 sq. ft.
$389,000Active4 beds 2 baths2,008 sq. ft.7100 Marty Street, Overland Park, KS 66204
MLS# 2583684Listed by: KELLER WILLIAMS REALTY PARTNERS INC.
