9849 Riggs Street, Overland Park, KS 66212
Local realty services provided by:Better Homes and Gardens Real Estate Kansas City Homes
9849 Riggs Street,Overland Park, KS 66212
$535,000
- 5 Beds
- 5 Baths
- 3,274 sq. ft.
- Single family
- Pending
Listed by: betsy atkinson
Office: compass realty group
MLS#:2598897
Source:Bay East, CCAR, bridgeMLS
Price summary
- Price:$535,000
- Price per sq. ft.:$163.41
- Monthly HOA dues:$22
About this home
This move-in ready beauty has tons of updates! NEW during ownership: all windows; both garage doors; front door; all concrete including expanded patio; exterior paint; all interior paint; entire gut and remodel of walk-up basement including a fabulous, large rec room, a full bathroom, 2nd kitchen, and an office/work-out room; main floor half bath; primary bath; full upper level bath; flooring throughout; 6 ft vinyl privacy fence; radon mitigation fan; most lighting fixtures; doorknobs; and roof. Over $150k in updates! The primary bedroom and bathroom, plus an office/5th true bedroom, on the main level. The gorgeous kitchen has black Silestone countertops that pop against the white, deep drawer, slow close, cabinets. The stainless steel appliances all stay; fridge, Kenmore Elite gas stove, dishwasher, and microwave. This fabuolous kitchen is a WOW! The living room and dining room are interchangable based on your needs. Laundry on main level in laundry/mudroom (downstairs in unfinished space too). Upstairs you will find 3 great-sized bedrooms and 2 full bathrooms. All 3 bedrooms, on the upper level, have 2 closets each, including a big, walk-in cedar closet in the farthest bedroom. The beautiful remodeled basement boasts a bright, large rec room, a 2nd kitchen, a non-conforming bedroom (perfect for an office or workout room), a full bath with a soaker tub, and almost 500 sqft of unfinished storage space, with shelving! The hard-topped gazebo stays with the house and is the perfect place to sit and relax, in the shade! The big backyard is perfect to entertain or enjoy on your own! There is a 12-foot, above ground pool that is perfect for family and friends alike. If you choose to remove the pool, there is a 12-foot concrete pad below it that could possibly be a nice firepit spot! Walk to John Deimer Elementary AND Indian Woods Middle School. There is nothing like this, within miles! This house has been the most wonderful home and now it is ready for YOU. Welcome home!
Contact an agent
Home facts
- Year built:1965
- Listing ID #:2598897
- Added:270 day(s) ago
- Updated:February 12, 2026 at 06:33 PM
Rooms and interior
- Bedrooms:5
- Total bathrooms:5
- Full bathrooms:4
- Half bathrooms:1
- Living area:3,274 sq. ft.
Heating and cooling
- Cooling:Attic Fan, Electric
- Heating:Forced Air Gas
Structure and exterior
- Roof:Composition
- Year built:1965
- Building area:3,274 sq. ft.
Schools
- High school:SM South
- Middle school:Indian Woods
- Elementary school:John Diemer
Utilities
- Water:City/Public
- Sewer:Public Sewer
Finances and disclosures
- Price:$535,000
- Price per sq. ft.:$163.41
New listings near 9849 Riggs Street
- New
 $495,000Active3 beds 3 baths2,219 sq. ft.
$495,000Active3 beds 3 baths2,219 sq. ft.16166 Fontana Street, Stilwell, KS 66085
MLS# 2599153Listed by: LUTZ SALES + INVESTMENTS 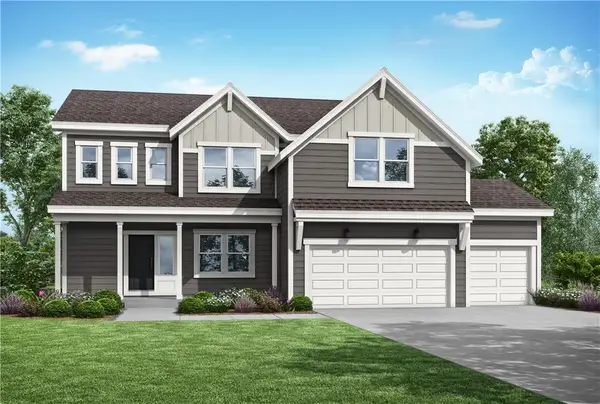 $582,590Pending5 beds 4 baths2,756 sq. ft.
$582,590Pending5 beds 4 baths2,756 sq. ft.13477 W 177th Street, Overland Park, KS 66013
MLS# 2601483Listed by: PLATINUM REALTY LLC- New
 $1,450,000Active-- beds -- baths
$1,450,000Active-- beds -- baths16166-16177 Fontana Street, Overland Park, KS 66085
MLS# 2594978Listed by: LUTZ SALES + INVESTMENTS - Open Fri, 4 to 6pm
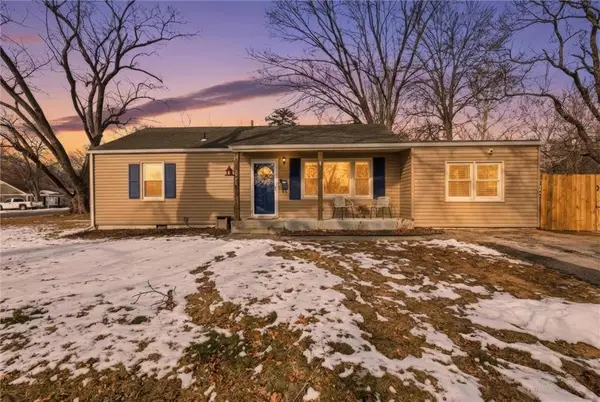 $285,000Active4 beds 2 baths1,248 sq. ft.
$285,000Active4 beds 2 baths1,248 sq. ft.5920 W 71st Street, Overland Park, KS 66204
MLS# 2597952Listed by: COMPASS REALTY GROUP - Open Sun, 2 to 4pmNew
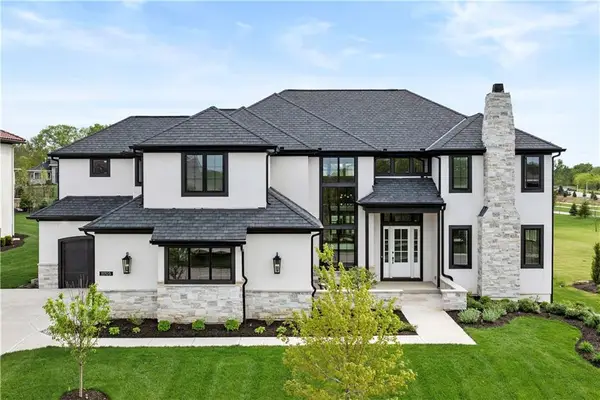 $1,895,000Active6 beds 7 baths6,070 sq. ft.
$1,895,000Active6 beds 7 baths6,070 sq. ft.11705 W 170th Street, Overland Park, KS 66221
MLS# 2601046Listed by: KELLER WILLIAMS REALTY PARTNERS INC. 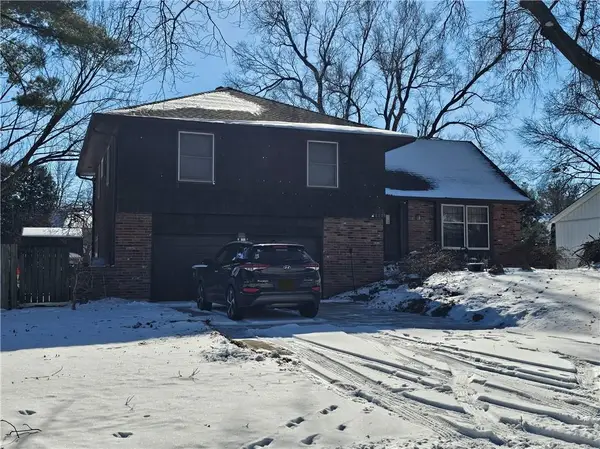 $270,000Pending3 beds 3 baths1,852 sq. ft.
$270,000Pending3 beds 3 baths1,852 sq. ft.8101 W 98th Street, Overland Park, KS 66212
MLS# 2601128Listed by: CORY & CO. REALTY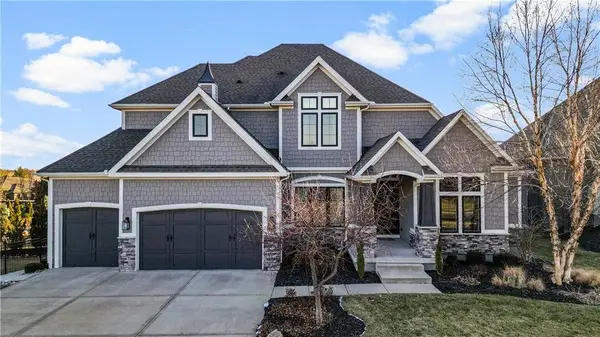 $1,399,000Active5 beds 7 baths6,006 sq. ft.
$1,399,000Active5 beds 7 baths6,006 sq. ft.10505 W 162nd Street, Overland Park, KS 66221
MLS# 2598132Listed by: REECENICHOLS - COUNTRY CLUB PLAZA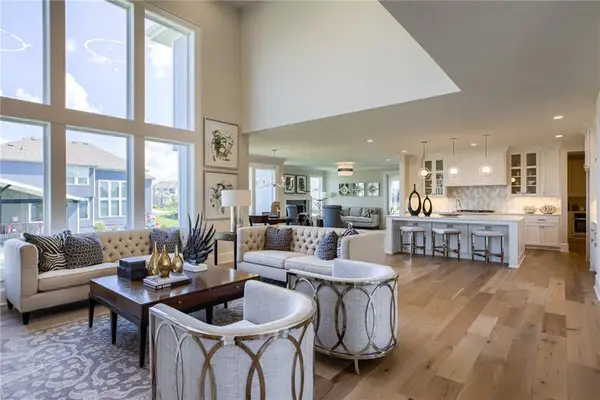 $1,200,000Pending4 beds 5 baths4,133 sq. ft.
$1,200,000Pending4 beds 5 baths4,133 sq. ft.2804 W 176th Street, Overland Park, KS 66085
MLS# 2600983Listed by: RODROCK & ASSOCIATES REALTORS- New
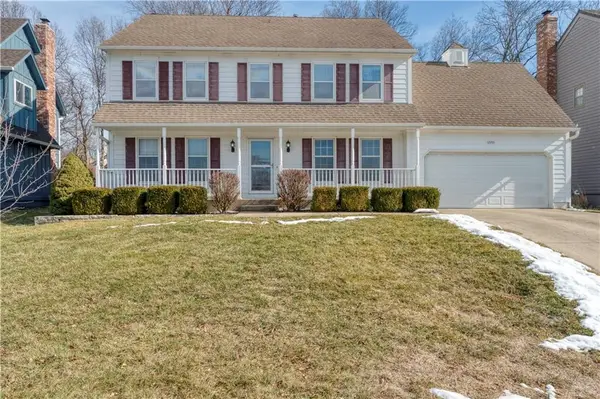 $425,000Active4 beds 3 baths2,258 sq. ft.
$425,000Active4 beds 3 baths2,258 sq. ft.12201 Carter Street, Overland Park, KS 66213
MLS# 2600671Listed by: REECENICHOLS- LEAWOOD TOWN CENTER - New
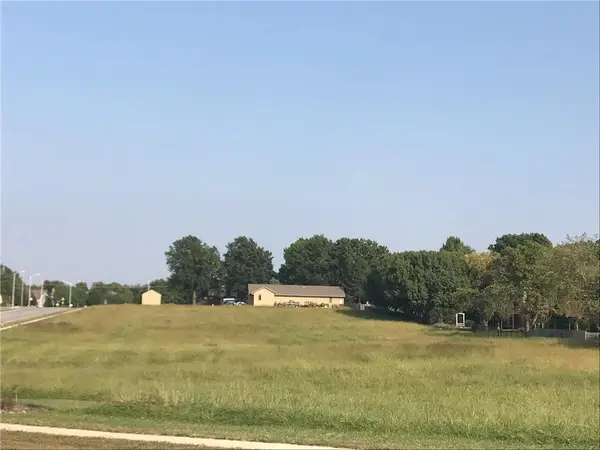 $1,000,000Active0 Acres
$1,000,000Active0 Acres12960 Quivira Road, Overland Park, KS 66213
MLS# 2599449Listed by: COMPASS REALTY GROUP

