106 E Central Avenue, Ozawkie, KS 66070
Local realty services provided by:Better Homes and Gardens Real Estate Kansas City Homes
106 E Central Avenue,Ozawkie, KS 66070
$340,000
- 5 Beds
- 3 Baths
- 2,392 sq. ft.
- Single family
- Active
Listed by: pamela chyba
Office: listwithfreedom.com inc
MLS#:2461958
Source:Bay East, CCAR, bridgeMLS
Price summary
- Price:$340,000
- Price per sq. ft.:$142.14
About this home
**Charming 5-Bedroom Ranch Style Home in Ozawkie, Kansas.**
Welcome to your dream home in the serene town of Ozawkie, Kansas! This spacious and inviting ranch-style house is a true gem with 5 bedrooms, 3 full bathrooms, a bonus room, and a finished walkout basement. With 2,650 square feet of living space, there's plenty of room for everyone to enjoy.
Key Features:
-5 bedrooms for ample living space - 3 bathrooms for your convenience
-Bonus room offering endless possibilities
-Living rooms on main floor and in basement
-A finished walkout basement for additional recreation and entertainment space
-2-car garage to keep your vehicles safe and sound
-Security camera’s installed for monitoring the property
-All kitchen appliances stay with the house
-An extra adjoining lot, perfect for a workshop or expansion
-Situated at the north end of Perry Lake, an outdoor enthusiast's paradise
-A spacious and friendly home
-A huge yard for gardening, playing, and relaxing
-A rare find in this tranquil community
Location:
This fantastic property is nestled in the peaceful town of Ozawkie, known for its friendly community and proximity to the beauty of Perry Lake. Enjoy the serenity of this location while still being within reach of amenities and outdoor adventures. Don't miss out on this unique opportunity to own a beautiful home with a bonus lot. Make this rare find your own!
Contact an agent
Home facts
- Year built:2006
- Listing ID #:2461958
- Added:832 day(s) ago
- Updated:February 12, 2026 at 07:33 PM
Rooms and interior
- Bedrooms:5
- Total bathrooms:3
- Full bathrooms:3
- Living area:2,392 sq. ft.
Heating and cooling
- Cooling:Electric
- Heating:Natural Gas
Structure and exterior
- Roof:Composition
- Year built:2006
- Building area:2,392 sq. ft.
Schools
- High school:Jefferson West
- Middle school:Jefferson West
- Elementary school:Jefferson West
Utilities
- Water:City/Public
Finances and disclosures
- Price:$340,000
- Price per sq. ft.:$142.14
- Tax amount:$3,925
New listings near 106 E Central Avenue
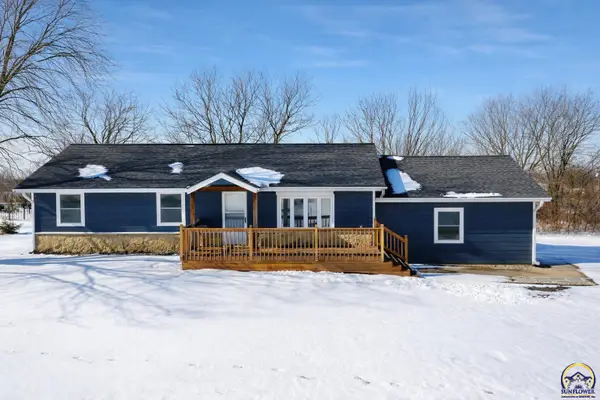 $275,000Active3 beds 2 baths1,078 sq. ft.
$275,000Active3 beds 2 baths1,078 sq. ft.7879 Seneca Lake Rd, Ozawkie, KS 66070
MLS# 242844Listed by: NEXTHOME PROFESSIONALS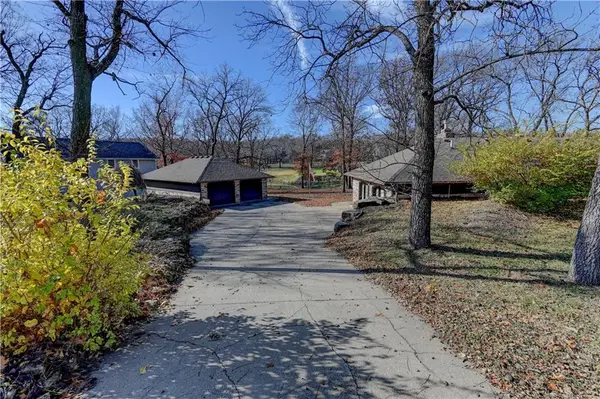 $320,000Active3 beds 2 baths2,552 sq. ft.
$320,000Active3 beds 2 baths2,552 sq. ft.8044 Rock Creek Drive, Ozawkie, KS 66070
MLS# 2596178Listed by: GREATER KANSAS CITY REALTY $75,000Active2.8 Acres
$75,000Active2.8 Acres0000 Ferguson Rd #Main St. & Park Hill Dr., Ozawkie, KS 66070
MLS# 242301Listed by: PIA FRIEND REALTY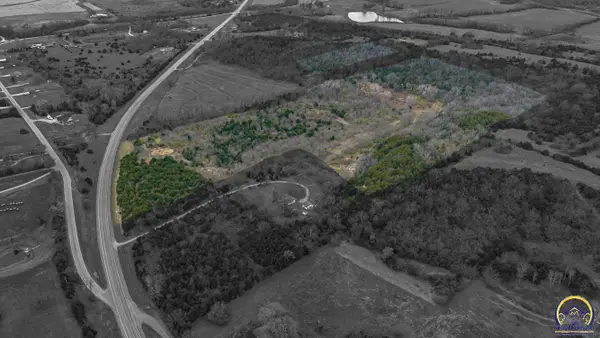 $360,000Pending42 Acres
$360,000Pending42 Acres5781 Cecil Dr, Ozawkie, KS 66070
MLS# 242218Listed by: PIA FRIEND REALTY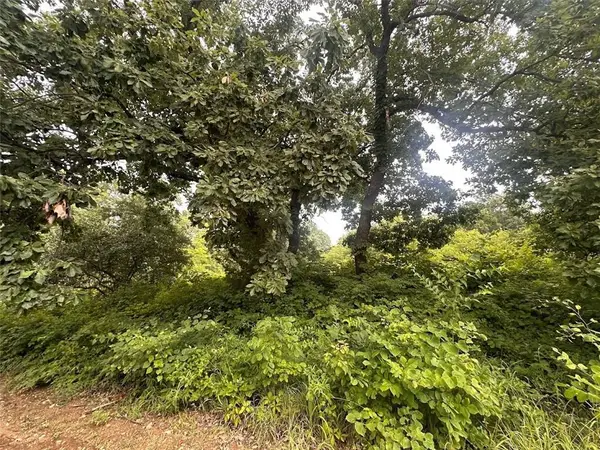 $6,000Pending0 Acres
$6,000Pending0 Acres0000 Hickory Lane, Ozawkie, KS 66070
MLS# 2582052Listed by: PROPERTUNITY KNOCKS LLC $12,500Active0.47 Acres
$12,500Active0.47 Acres6247 & 6257 Cliff Dr, Ozawkie, KS 66070
MLS# 241497Listed by: MCGREW REAL ESTATE, INC. $840,000Active5 beds 4 baths5,132 sq. ft.
$840,000Active5 beds 4 baths5,132 sq. ft.9736 West Lake Road, Ozawkie, KS 66070
MLS# 2576688Listed by: KELLER WILLIAMS PLATINUM PRTNR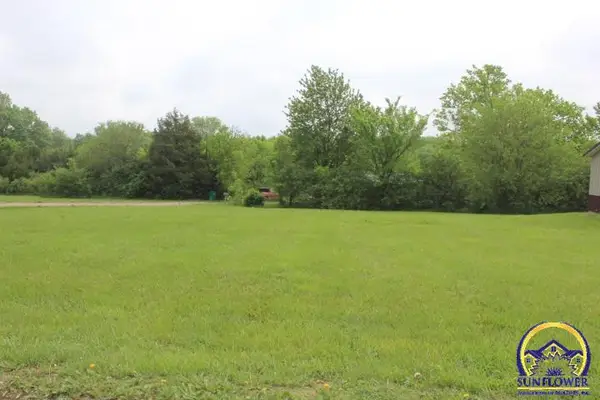 $6,000Active0.27 Acres
$6,000Active0.27 Acres9395 Delaware Dr, Ozawkie, KS 66070
MLS# 240997Listed by: RE/MAX EK REAL ESTATE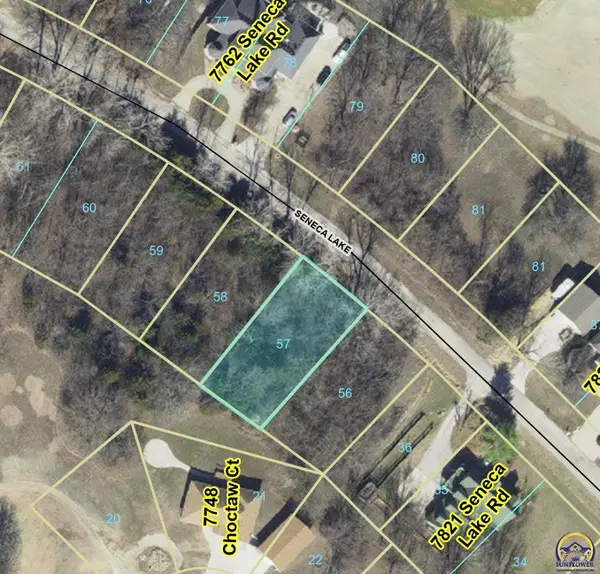 $4,000Active0.21 Acres
$4,000Active0.21 Acres7785 Seneca Lake Rd, Ozawkie, KS 66070
MLS# 240870Listed by: GENESIS, LLC, REALTORS $4,000Active0.22 Acres
$4,000Active0.22 Acres7780 Lake Ridge Pkwy, Ozawkie, KS 66070
MLS# 240857Listed by: GENESIS, LLC, REALTORS

