516 Delaware Dr, Ozawkie, KS 66070
Local realty services provided by:Better Homes and Gardens Real Estate Alliance
516 Delaware Dr,Ozawkie, KS 66070
$285,000
- 3 Beds
- 3 Baths
- 3,100 sq. ft.
- Single family
- Pending
Upcoming open houses
- Sun, Aug 3101:00 pm - 02:30 pm
Listed by:sara cain
Office:coldwell banker american home
MLS#:241117
Source:KS_TAAR
Price summary
- Price:$285,000
- Price per sq. ft.:$91.94
About this home
Welcome home to this charming 3-bedroom, 3-bath ranch-style walkout, designed with both comfort and functionality in mind. The half-cathedral ceilings in the living room, paired with large windows, flood the space with natural light and provide a warm, inviting atmosphere. The primary suite is a true retreat, featuring a full bath, a walk-in closet, and private access to the expansive 60-foot deck overlooking the backyard, complete with seasonal views of the lake in fall and winter. The kitchen is a cooks dream, boasting an island, breakfast nook, two pantry spaces, and custom cabinets with built-in spice organizers. The floor plan flows seamlessly into the separate dining room & living room, where you'll find one of two cozy fireplaces. The finished walkout basement offers an enormous rec room, a wet bar with a second electric range and refrigerator, perfect for entertaining as well as another fireplace. There is also a large unfinished shop area with French doors, ideal for lawn equipment, a golf cart, or a motorcycle. Additional highlights include a two-car attached garage, a fenced backyard, and plenty of space to relax or host gatherings. With so much to love and endless potential, this home is a rare find!
Contact an agent
Home facts
- Year built:1977
- Listing ID #:241117
- Added:2 day(s) ago
- Updated:August 31, 2025 at 04:21 AM
Rooms and interior
- Bedrooms:3
- Total bathrooms:3
- Full bathrooms:3
- Living area:3,100 sq. ft.
Heating and cooling
- Cooling:More Than One
- Heating:More than One
Structure and exterior
- Roof:Architectural Style
- Year built:1977
- Building area:3,100 sq. ft.
Schools
- High school:Jefferson West High School/USD 340
- Middle school:Jefferson West Middle School/USD 340
- Elementary school:Jefferson West Elementary School/USD 340
Finances and disclosures
- Price:$285,000
- Price per sq. ft.:$91.94
- Tax amount:$4,270
New listings near 516 Delaware Dr
- New
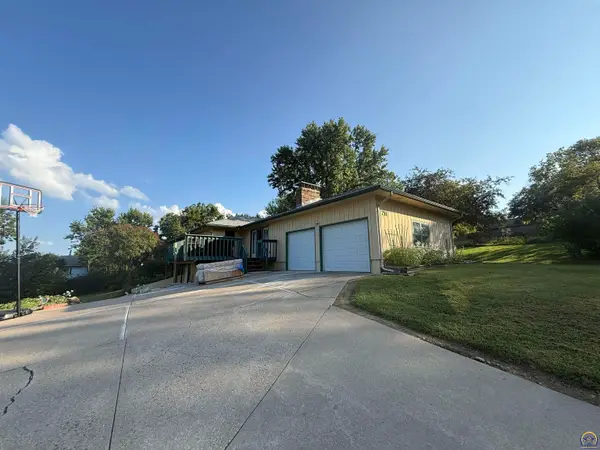 $299,000Active3 beds 3 baths1,956 sq. ft.
$299,000Active3 beds 3 baths1,956 sq. ft.211 Meadowlark Ln, Ozawkie, KS 66070
MLS# 241116Listed by: KW ONE LEGACY PARTNERS, LLC  $158,000Pending14.37 Acres
$158,000Pending14.37 Acres7111 K-92 Hwy, Ozawkie, KS 66070
MLS# 241046Listed by: KW ONE LEGACY PARTNERS, LLC- New
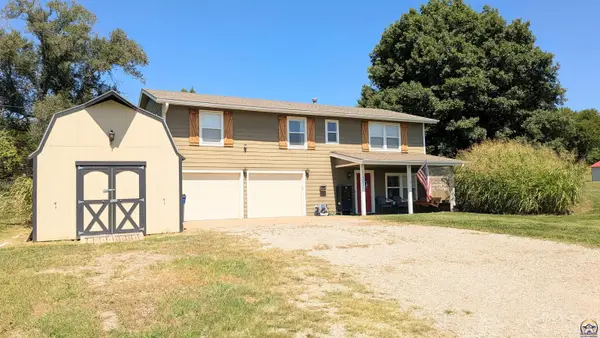 $304,900Active3 beds 3 baths1,818 sq. ft.
$304,900Active3 beds 3 baths1,818 sq. ft.11501 K-4 Hwy, Ozawkie, KS 66070
MLS# 241031Listed by: RE/MAX EK REAL ESTATE - New
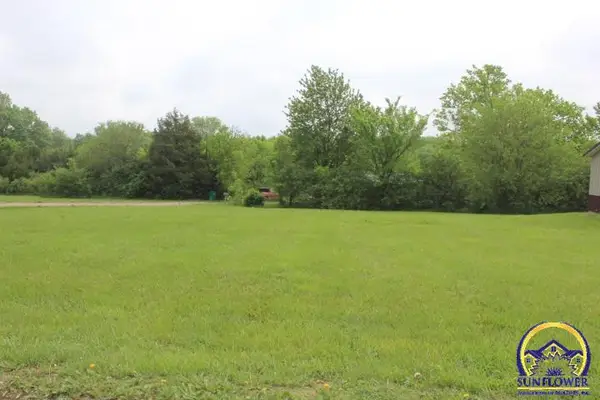 $6,000Active0.27 Acres
$6,000Active0.27 Acres9395 Delaware Dr, Ozawkie, KS 66070
MLS# 240997Listed by: RE/MAX EK REAL ESTATE 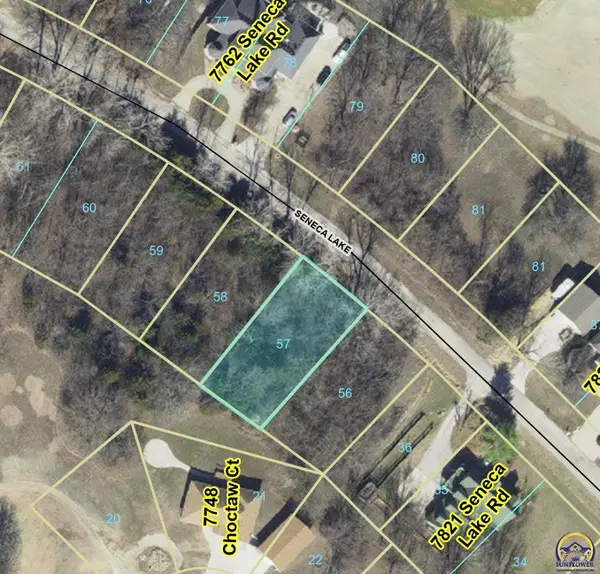 $6,000Active0.21 Acres
$6,000Active0.21 Acres7785 Seneca Lake Rd, Ozawkie, KS 66070
MLS# 240870Listed by: GENESIS, LLC, REALTORS $6,000Active0.22 Acres
$6,000Active0.22 Acres7780 Lake Ridge Pkwy, Ozawkie, KS 66070
MLS# 240857Listed by: GENESIS, LLC, REALTORS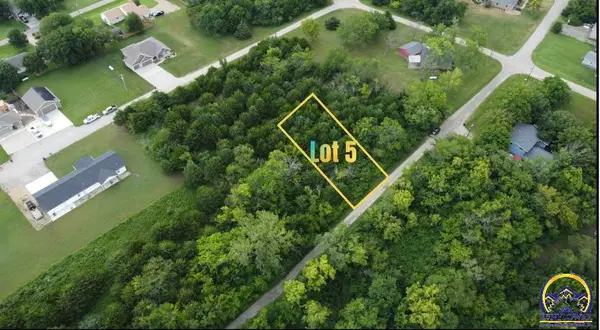 $6,000Active0.21 Acres
$6,000Active0.21 Acres6428 Ridgeview Dr, Ozawkie, KS 66070
MLS# 240858Listed by: GENESIS, LLC, REALTORS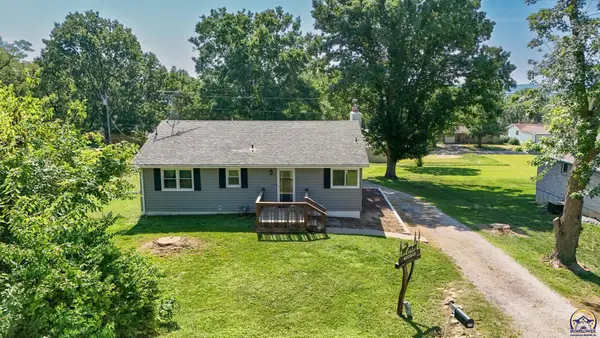 $222,500Pending3 beds 2 baths1,720 sq. ft.
$222,500Pending3 beds 2 baths1,720 sq. ft.114 Vista View Ct, Ozawkie, KS 66070
MLS# 240735Listed by: ECK PROPERTIES, LLC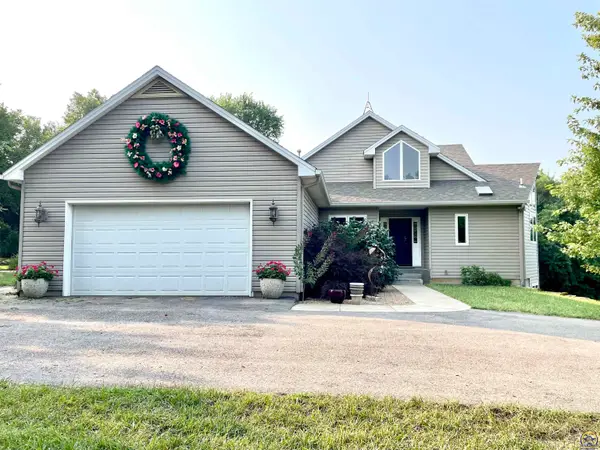 $550,000Active3 beds 3 baths3,608 sq. ft.
$550,000Active3 beds 3 baths3,608 sq. ft.6330 Rock Creek Dr, Ozawkie, KS 66070
MLS# 240679Listed by: COLDWELL BANKER AMERICAN HOME
