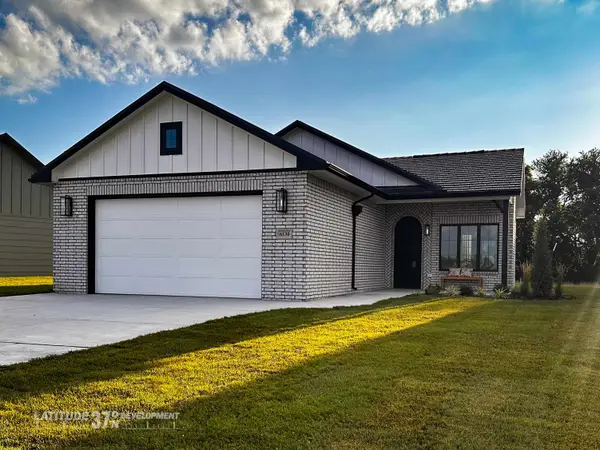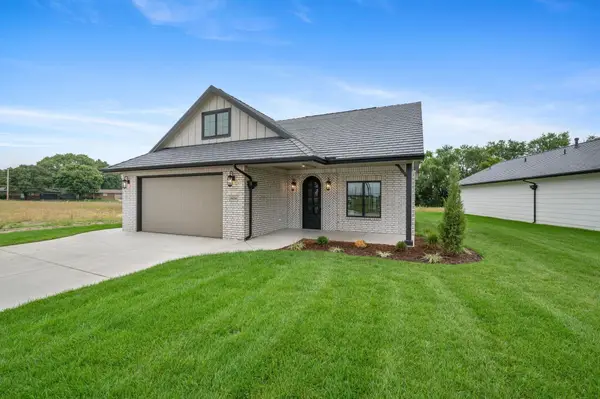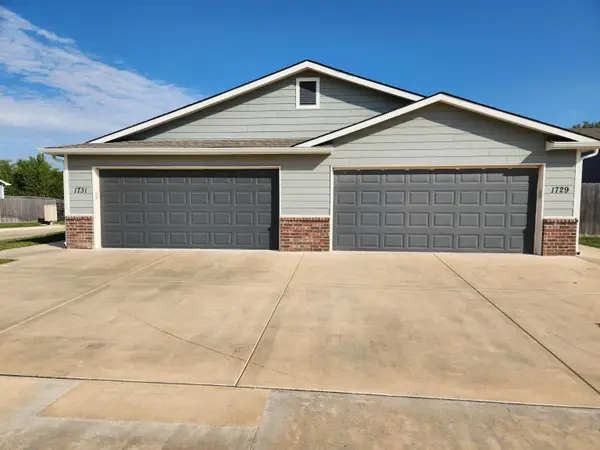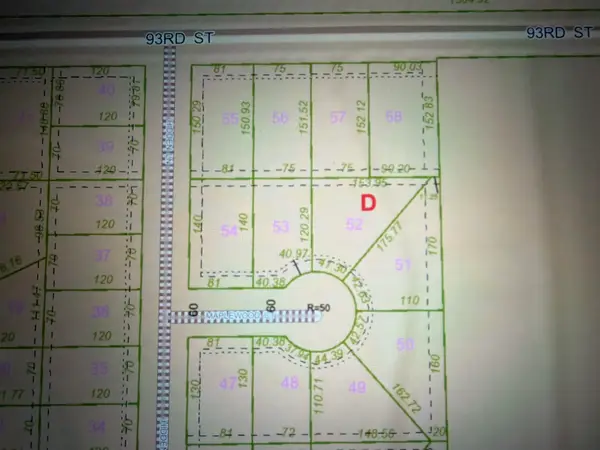1511 E Village Estates Dr, Park City, KS 67219
Local realty services provided by:Better Homes and Gardens Real Estate Wostal Realty
1511 E Village Estates Dr,Park City, KS 67219
$300,000
- 5 Beds
- 3 Baths
- 2,658 sq. ft.
- Single family
- Active
Listed by: josh roy, breanne morris
Office: keller williams hometown partners
MLS#:646764
Source:South Central Kansas MLS
Price summary
- Price:$300,000
- Price per sq. ft.:$112.87
About this home
Welcome to 1511 E Village Estates, a rare gem in the coveted Village Estates neighborhood of Park City, KS. This stunning custom-built home offers 5 bedrooms and 3 bathrooms on a spacious, fully fenced lot. Enjoy an open floor plan bathed in natural light, featuring a fully equipped kitchen with an eating bar, pantry, and exquisite granite countertops. An added bay window provides a picturesque view of the community lake that is stocked and perfect for fishing enthusiasts. The master suite is a luxurious retreat with double sinks, a jacuzzi tub, separate shower, and a generous walk-in closet. The expansive basement includes a huge family room, two very spacious bedrooms, and a full bathroom. The pool table is yours to keep! Step outside to a large covered deck with a hot tub, ideal for entertaining or relaxing. The yard is equipped with an irrigation system for easy maintenance. With recent updates like a freshly painted exterior, a 2-year-old air conditioner, and a roof replaced just 3 years ago, this home is move-in ready. Conveniently located near restaurants, schools, medical offices, and offering quick highway access, this property perfectly combines comfort and convenience. Don’t miss the opportunity to make this exceptional home yours! Call to schedule a showing today!
Contact an agent
Home facts
- Year built:2002
- Listing ID #:646764
- Added:471 day(s) ago
- Updated:February 12, 2026 at 08:33 PM
Rooms and interior
- Bedrooms:5
- Total bathrooms:3
- Full bathrooms:3
- Living area:2,658 sq. ft.
Heating and cooling
- Cooling:Central Air, Electric
- Heating:Forced Air, Gas
Structure and exterior
- Roof:Composition
- Year built:2002
- Building area:2,658 sq. ft.
- Lot area:0.26 Acres
Schools
- High school:Heights
- Middle school:Stucky
- Elementary school:Chisholm Trail
Utilities
- Sewer:Sewer Available
Finances and disclosures
- Price:$300,000
- Price per sq. ft.:$112.87
- Tax amount:$4,187 (2023)
New listings near 1511 E Village Estates Dr
- New
 $327,500Active-- beds -- baths2,360 sq. ft.
$327,500Active-- beds -- baths2,360 sq. ft.1801-1803 E 69th Ct N, Park City, KS 67219
RE/MAX PREMIER - New
 $327,500Active6 beds 4 baths2,360 sq. ft.
$327,500Active6 beds 4 baths2,360 sq. ft.1801 E 69th Ct N, Park City, KS 67219
RE/MAX PREMIER - New
 $355,000Active4 beds 3 baths2,705 sq. ft.
$355,000Active4 beds 3 baths2,705 sq. ft.4860 N Wyndham Rd, Park City, KS 67219
HERITAGE 1ST REALTY - New
 $149,900Active2 beds 1 baths816 sq. ft.
$149,900Active2 beds 1 baths816 sq. ft.6631 N Kerman St., Park City, KS 67219
HERITAGE 1ST REALTY - Open Sun, 2 to 4pmNew
 $449,900Active5 beds 3 baths2,641 sq. ft.
$449,900Active5 beds 3 baths2,641 sq. ft.6714 N Silverton St, Wichita, KS 67219
KELLER WILLIAMS HOMETOWN PARTNERS - New
 $219,000Active3 beds 2 baths1,565 sq. ft.
$219,000Active3 beds 2 baths1,565 sq. ft.6323 N Millsboro, Park City, KS 67219
BERKSHIRE HATHAWAY PENFED REALTY - Open Sun, 2 to 4pm
 $425,000Active2 beds 2 baths1,553 sq. ft.
$425,000Active2 beds 2 baths1,553 sq. ft.6130 N Heibert Dr, Park City, KS 67219
LANGE REAL ESTATE - Open Sun, 2 to 4pm
 $518,000Active3 beds 3 baths1,928 sq. ft.
$518,000Active3 beds 3 baths1,928 sq. ft.6134 N Heibert Dr, Park City, KS 67219
LANGE REAL ESTATE  $360,000Active-- beds -- baths2,448 sq. ft.
$360,000Active-- beds -- baths2,448 sq. ft.1729 E 69th Ct N # 1731, Park City, KS 67219
PLATINUM REALTY LLC $28,000Pending0.28 Acres
$28,000Pending0.28 AcresTBD Maplewood Ct, Park City, KS 67147
HERITAGE 1ST REALTY

