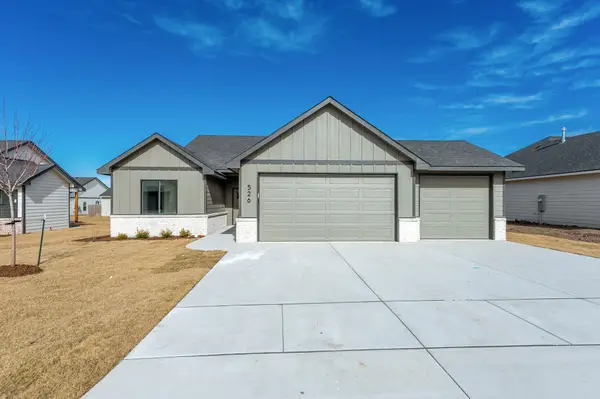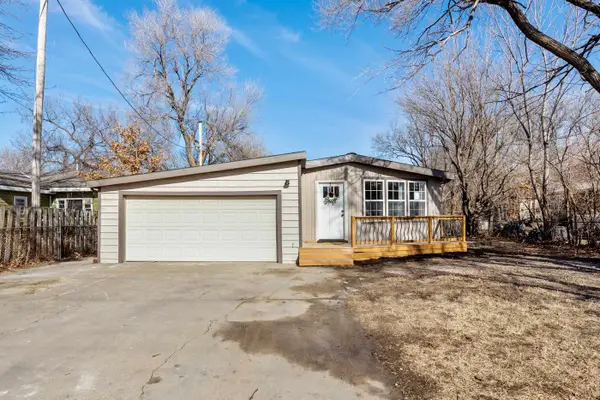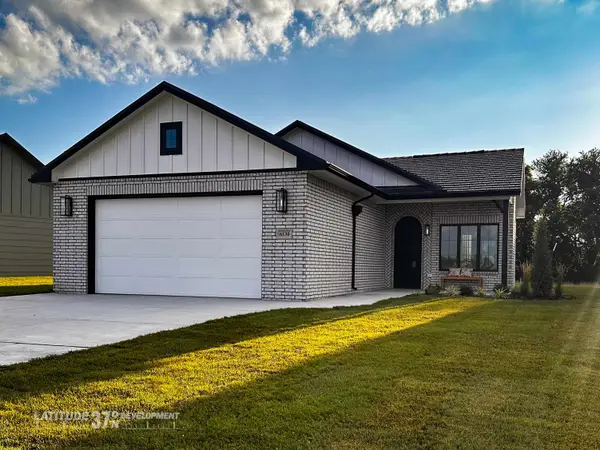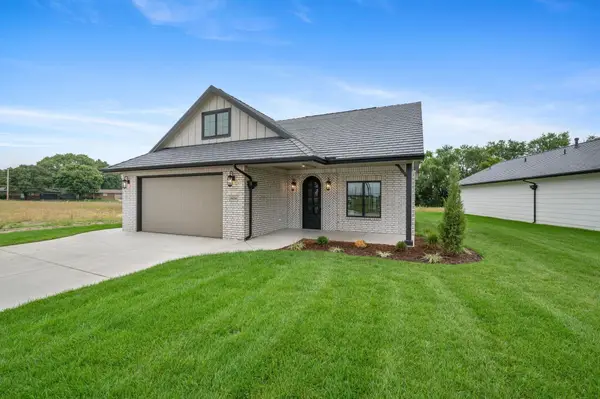1527 E Cedar Tree St, Park City, KS 67219-0000
Local realty services provided by:Better Homes and Gardens Real Estate Wostal Realty
1527 E Cedar Tree St,Park City, KS 67219-0000
$275,000
- 5 Beds
- 3 Baths
- 2,186 sq. ft.
- Single family
- Active
Listed by: colt callison
Office: reece nichols south central kansas
MLS#:651124
Source:South Central Kansas MLS
Price summary
- Price:$275,000
- Price per sq. ft.:$125.8
About this home
Step into this beautifully maintained 5-bedroom, 3-bathroom ranch-style home at 1527 Cedar St in Park City, KS. Built in 2007, this spacious one-story residence offers a seamless blend of style, functionality, and warmth, making it perfect for growing families or those who like to entertain. As you enter, you'll be greeted by an open and inviting living area, filled with natural light that flows effortlessly throughout the home. The living room provides a cozy atmosphere for gatherings and offers direct access to a large deck, where you can enjoy the full fenced in backyard. Hosting for the summer barbecue or enjoying your morning coffee, this outdoor space provides plenty of room for relaxation and activities, while the privacy fence ensures peace and quiet. Past the living room you'll run into the kitchen featuring bright white cabinets that create a clean modern feel. The charming farmhouse sink adds a touch of elegance, while the stainless steel appliances elevate the space with a sleek, contemporary feel. The main floor also includes three bedrooms and two bathrooms. The primary bedroom is a true sanctuary, complete with a spacious walk-in closet and an en suite bathroom featuring a shower/tub combo. You'll love having your own private space to unwind after a long day. The finished basement adds even more living space, making it ideal for a variety of uses. Downstairs, you'll find two additional bedrooms, perfect for guests, a home office, or a playroom. The large family room provides a great spot for movie nights or whatever suits your needs. A third full bathroom completes the basement level. Outside the backyard has plenty of space for children, pets, or gardening enthusiasts to enjoy. Privacy fenced installed just last year so it'll last the new owner for years! Enjoy outdoor dining from the deck. Located in a quiet and welcoming community, this home has a lot to offer. Schedule your showing today to make it yours!
Contact an agent
Home facts
- Year built:2007
- Listing ID #:651124
- Added:357 day(s) ago
- Updated:February 15, 2026 at 03:50 PM
Rooms and interior
- Bedrooms:5
- Total bathrooms:3
- Full bathrooms:3
- Living area:2,186 sq. ft.
Heating and cooling
- Cooling:Central Air, Electric
- Heating:Forced Air, Gas
Structure and exterior
- Roof:Composition
- Year built:2007
- Building area:2,186 sq. ft.
- Lot area:0.19 Acres
Schools
- High school:Heights
- Middle school:Stucky
- Elementary school:Chisholm Trail
Utilities
- Sewer:Sewer Available
Finances and disclosures
- Price:$275,000
- Price per sq. ft.:$125.8
- Tax amount:$3,601 (2024)
New listings near 1527 E Cedar Tree St
- Open Sun, 2 to 5pmNew
 $325,000Active4 beds 3 baths1,691 sq. ft.
$325,000Active4 beds 3 baths1,691 sq. ft.526 Elmwood St, Park City, KS 67147-1124
HERITAGE 1ST REALTY - New
 $327,500Active-- beds -- baths2,360 sq. ft.
$327,500Active-- beds -- baths2,360 sq. ft.1801-1803 E 69th Ct N, Park City, KS 67219
RE/MAX PREMIER - New
 $327,500Active6 beds 4 baths2,360 sq. ft.
$327,500Active6 beds 4 baths2,360 sq. ft.1801 E 69th Ct N, Park City, KS 67219
RE/MAX PREMIER - New
 $355,000Active4 beds 3 baths2,705 sq. ft.
$355,000Active4 beds 3 baths2,705 sq. ft.4860 N Wyndham Rd, Park City, KS 67219
HERITAGE 1ST REALTY - New
 $149,900Active2 beds 1 baths816 sq. ft.
$149,900Active2 beds 1 baths816 sq. ft.6631 N Kerman St., Park City, KS 67219
HERITAGE 1ST REALTY - Open Sun, 2 to 4pmNew
 $449,900Active5 beds 3 baths2,641 sq. ft.
$449,900Active5 beds 3 baths2,641 sq. ft.6714 N Silverton St, Wichita, KS 67219
KELLER WILLIAMS HOMETOWN PARTNERS - New
 $237,500Active3 beds 3 baths2,307 sq. ft.
$237,500Active3 beds 3 baths2,307 sq. ft.412 E 63rd St N, Park City, KS 67219
LPT REALTY, LLC - Open Sun, 2 to 4pmNew
 $219,000Active3 beds 2 baths1,565 sq. ft.
$219,000Active3 beds 2 baths1,565 sq. ft.6323 N Millsboro, Park City, KS 67219
BERKSHIRE HATHAWAY PENFED REALTY - Open Sun, 2 to 4pm
 $425,000Active2 beds 2 baths1,553 sq. ft.
$425,000Active2 beds 2 baths1,553 sq. ft.6130 N Heibert Dr, Park City, KS 67219
LANGE REAL ESTATE - Open Sun, 2 to 4pm
 $518,000Active3 beds 3 baths1,928 sq. ft.
$518,000Active3 beds 3 baths1,928 sq. ft.6134 N Heibert Dr, Park City, KS 67219
LANGE REAL ESTATE

