2142 Beaumount, Park City, KS 67219
Local realty services provided by:Better Homes and Gardens Real Estate Wostal Realty
Listed by: angie vailas
Office: lange real estate
MLS#:664501
Source:South Central Kansas MLS
Price summary
- Price:$435,000
- Price per sq. ft.:$224.69
About this home
Experience the perfect blend of luxury, value, and long-term savings at Calistoga Towers in Park City, KS—an exclusive townhome community where timeless design meets thoughtful craftsmanship. Buyers can take advantage of exceptional city incentives, including a 75% property tax rebate for FIVE YEARS and $5,000 from the City toward buyer costs, helping reduce both upfront expenses and long-term ownership costs. In addition, the builder is offering a rate buydown equal to 1% of the buyer’s loan amount, providing meaningful savings on your mortgage and increased purchasing power. Plus, ask about the 2025 KitchenAid Rebate Program for additional appliance perks. Inspired by Napa Valley’s Castello Di Amorosa, these luxury 3-bedroom, 2.5-bath townhomes offer 1,936 sq. ft. of beautifully designed living space. Inside, you’ll find Koch “Classic” cabinetry, Cambria quartz countertops, and a spacious walk-in pantry—a gourmet kitchen that perfectly balances elegance and functionality. Each townhome offers a style of its own and includes a two-car garage, a FEMA-compliant Survive-A-Storm shelter for added peace of mind, and a DaVinci 50-year slate roof built for lasting quality. With luxury finishes, unmatched construction, and powerful buyer incentives working in your favor, this is an opportunity you don’t want to miss. Schedule your private tour of Calistoga Towers—where luxury townhome living truly stands above the rest!
Contact an agent
Home facts
- Year built:2025
- Listing ID #:664501
- Added:321 day(s) ago
- Updated:February 23, 2026 at 04:05 PM
Rooms and interior
- Bedrooms:3
- Total bathrooms:3
- Full bathrooms:2
- Half bathrooms:1
- Living area:1,936 sq. ft.
Heating and cooling
- Cooling:Central Air, Electric
- Heating:Natural Gas
Structure and exterior
- Roof:Slate
- Year built:2025
- Building area:1,936 sq. ft.
- Lot area:0.09 Acres
Schools
- High school:Heights
- Middle school:Stucky
- Elementary school:Chisholm Trail
Utilities
- Sewer:Sewer Available
Finances and disclosures
- Price:$435,000
- Price per sq. ft.:$224.69
- Tax amount:$4 (2024)
New listings near 2142 Beaumount
- New
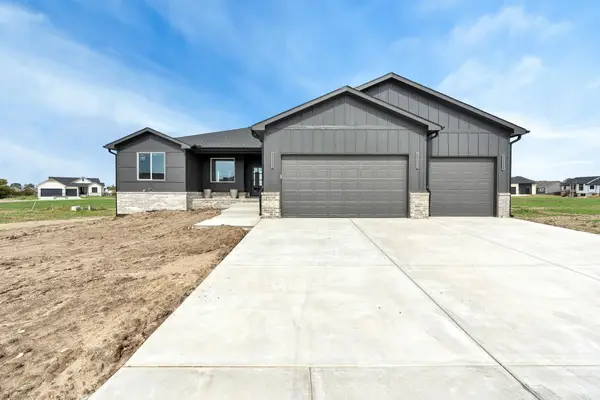 $330,000Active4 beds 2 baths1,594 sq. ft.
$330,000Active4 beds 2 baths1,594 sq. ft.2904 Sunnyslope, Park City, KS 67219
REECE NICHOLS SOUTH CENTRAL KANSAS - New
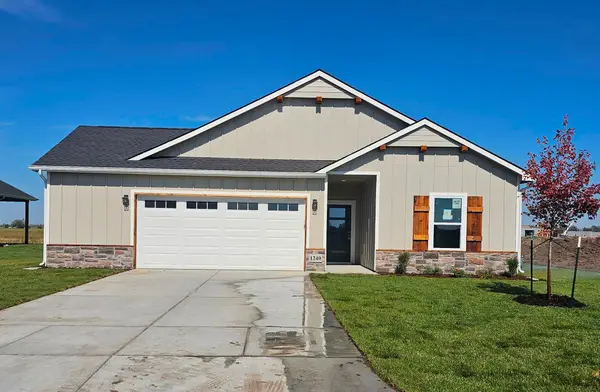 $280,990Active3 beds 2 baths1,501 sq. ft.
$280,990Active3 beds 2 baths1,501 sq. ft.3022 E Highridge St, Park City, KS 67147
BERKSHIRE HATHAWAY PENFED REALTY - New
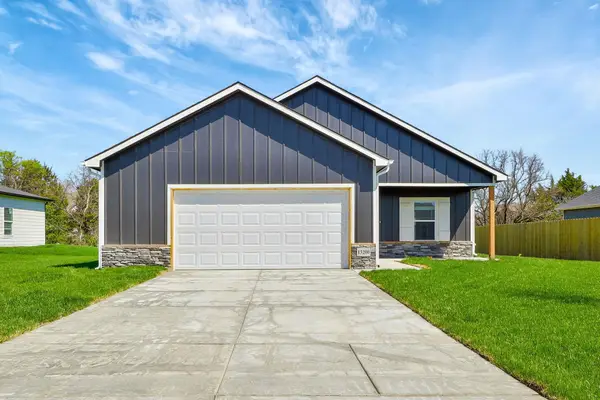 $266,990Active3 beds 2 baths1,388 sq. ft.
$266,990Active3 beds 2 baths1,388 sq. ft.3160 Highridge St, Park City, KS 67147
BERKSHIRE HATHAWAY PENFED REALTY - New
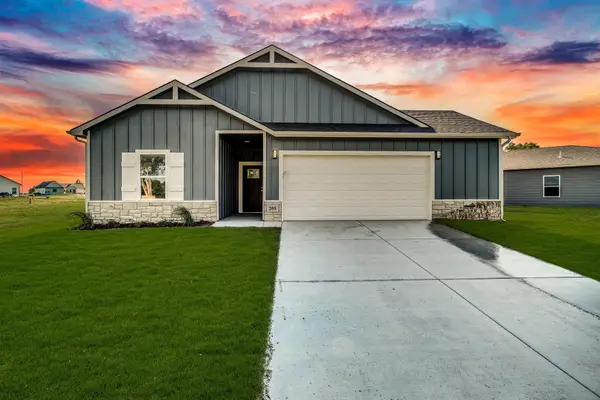 $270,990Active3 beds 2 baths1,501 sq. ft.
$270,990Active3 beds 2 baths1,501 sq. ft.3136 E Highridge St, Park City, KS 67219
BERKSHIRE HATHAWAY PENFED REALTY - New
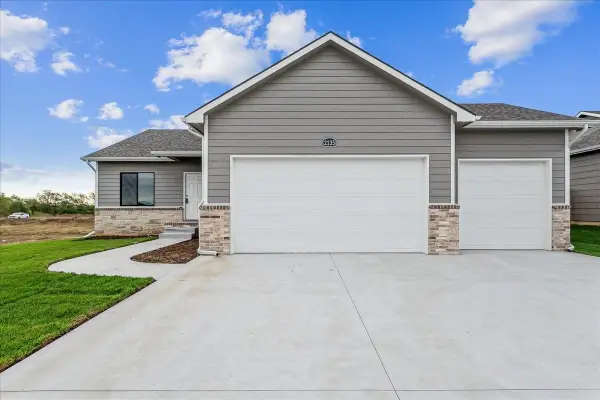 $325,000Active5 beds 3 baths2,540 sq. ft.
$325,000Active5 beds 3 baths2,540 sq. ft.2135 E Cedar Tree St, Park City, KS 67219
SUPERIOR REALTY - New
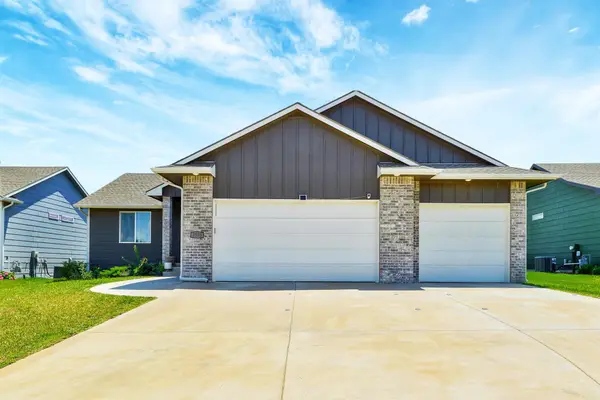 $349,900Active4 beds 3 baths2,620 sq. ft.
$349,900Active4 beds 3 baths2,620 sq. ft.3155 E Reiss St, Park City, KS 67219
BERKSHIRE HATHAWAY PENFED REALTY - New
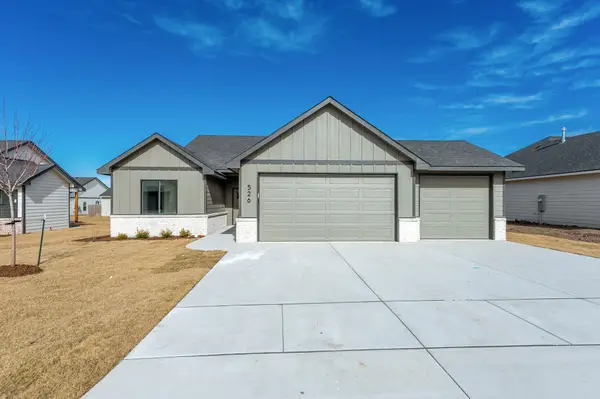 $325,000Active4 beds 3 baths1,691 sq. ft.
$325,000Active4 beds 3 baths1,691 sq. ft.526 Elmwood St, Park City, KS 67147-1124
HERITAGE 1ST REALTY  $327,500Active-- beds -- baths2,360 sq. ft.
$327,500Active-- beds -- baths2,360 sq. ft.1801-1803 E 69th Ct N, Park City, KS 67219
RE/MAX PREMIER $327,500Active6 beds 4 baths2,360 sq. ft.
$327,500Active6 beds 4 baths2,360 sq. ft.1801 E 69th Ct N, Park City, KS 67219
RE/MAX PREMIER $355,000Pending4 beds 3 baths2,705 sq. ft.
$355,000Pending4 beds 3 baths2,705 sq. ft.4860 N Wyndham Rd, Park City, KS 67219
HERITAGE 1ST REALTY

