2541 E Ventnor Ct, Park City, KS 67219
Local realty services provided by:Better Homes and Gardens Real Estate Wostal Realty
2541 E Ventnor Ct,Park City, KS 67219
$317,500
- 4 Beds
- 3 Baths
- 2,348 sq. ft.
- Single family
- Active
Listed by:tim horn
Office:reece nichols south central kansas
MLS#:660309
Source:South Central Kansas MLS
Price summary
- Price:$317,500
- Price per sq. ft.:$135.22
About this home
This beautifully maintained, move-in ready ranch offers incredible value with close proximity to the community fishing pond, no HOA, no special taxes, a new HVAC system, Culligan water softener, and a newer roof—giving you both peace of mind and long-term savings. Tucked away on a quiet cul-de-sac, the home welcomes you with an open floor plan, vaulted ceilings, and abundant natural light. Fresh updates and upgraded flooring create a clean, inviting feel throughout the main level. The newly finished basement adds impressive living space with a large family/rec room and a fully finished fourth bedroom. Electrical has already been wired for an easy addition of a fifth bedroom, giving you room to grow without the hassle. At the heart of the home, the kitchen is designed for both style and function with warm cabinetry, pantry storage, under-cabinet lighting, and a breakfast bar that opens seamlessly to the dining area. Step out to the covered deck and patio to enjoy evenings outdoors in your spacious yard. The private master suite is a true retreat featuring dual sinks, a soaking tub, a separate shower, and a walk-in closet. Two additional bedrooms and a full bath complete the main floor, while the unfinished view-out basement offers endless potential for additional living space, bedrooms, or a recreation area. Situated just steps from the neighborhood’s stocked fishing pond, walking paths, and playgrounds, you’ll enjoy a lifestyle that blends quiet neighborhood living with outdoor amenities—all without the burden of HOA fees or special taxes. The new HVAC system and newer roof ensure major updates are already taken care of, so you can move in and enjoy with confidence. This home combines thoughtful upgrades, flexible space, and an unbeatable location—making it a rare find in Park City.
Contact an agent
Home facts
- Year built:2010
- Listing ID #:660309
- Added:53 day(s) ago
- Updated:October 09, 2025 at 03:21 PM
Rooms and interior
- Bedrooms:4
- Total bathrooms:3
- Full bathrooms:3
- Living area:2,348 sq. ft.
Heating and cooling
- Cooling:Central Air, Electric
- Heating:Forced Air, Natural Gas
Structure and exterior
- Roof:Composition
- Year built:2010
- Building area:2,348 sq. ft.
- Lot area:0.34 Acres
Schools
- High school:Heights
- Middle school:Stucky
- Elementary school:Chisholm Trail
Utilities
- Sewer:Sewer Available
Finances and disclosures
- Price:$317,500
- Price per sq. ft.:$135.22
- Tax amount:$4,050 (2024)
New listings near 2541 E Ventnor Ct
- New
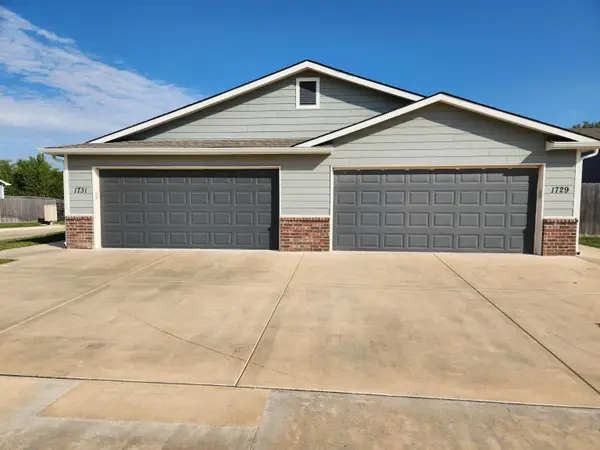 $360,000Active-- beds -- baths2,448 sq. ft.
$360,000Active-- beds -- baths2,448 sq. ft.1729-1731 E 69th Ct N, Park City, KS 67219
PLATINUM REALTY LLC - New
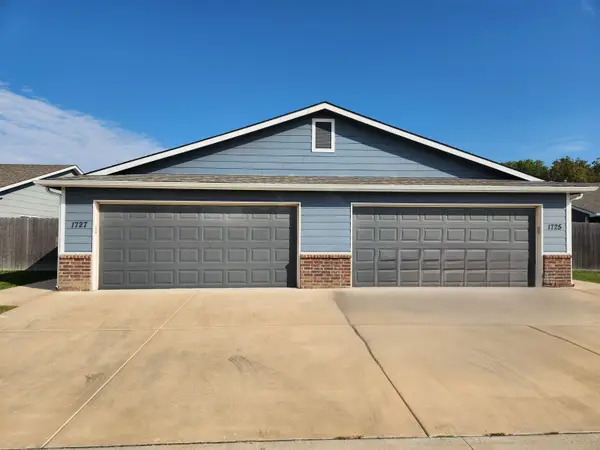 $360,000Active-- beds -- baths2,448 sq. ft.
$360,000Active-- beds -- baths2,448 sq. ft.1725-1727 E 69th Ct N, Park City, KS 67219
PLATINUM REALTY LLC - Open Sun, 2 to 4pmNew
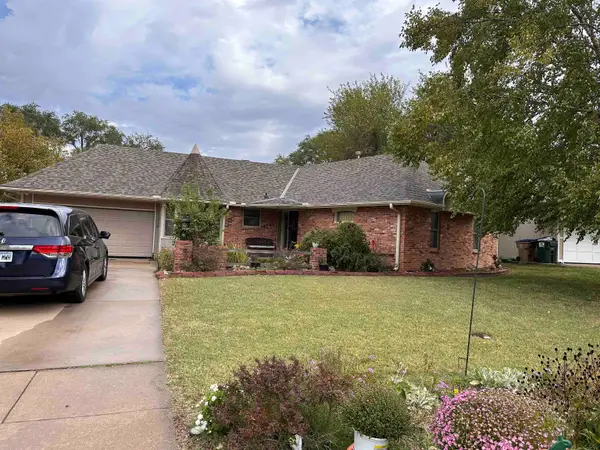 $259,900Active3 beds 3 baths2,244 sq. ft.
$259,900Active3 beds 3 baths2,244 sq. ft.1722 E Beaumont St, Park City, KS 67219
REAL BROKER, LLC 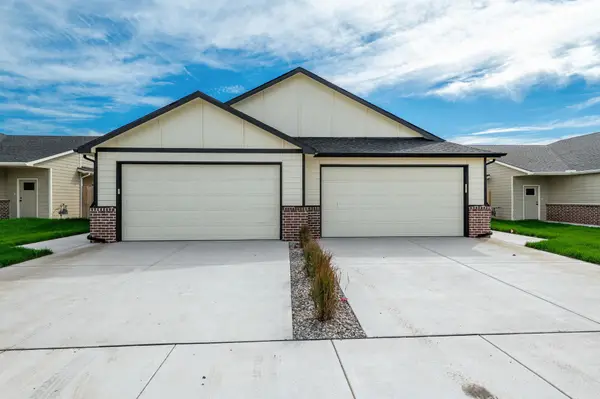 $375,000Pending3 beds 2 baths1,203 sq. ft.
$375,000Pending3 beds 2 baths1,203 sq. ft.625 Briarbrook Ln, Park City, KS 67147-8955
HERITAGE 1ST REALTY- New
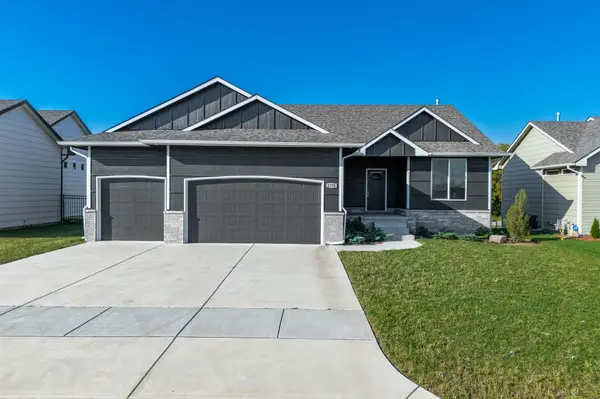 $365,000Active5 beds 3 baths2,569 sq. ft.
$365,000Active5 beds 3 baths2,569 sq. ft.2750 E Ironstone St, Park City, KS 67219
HERITAGE 1ST REALTY - New
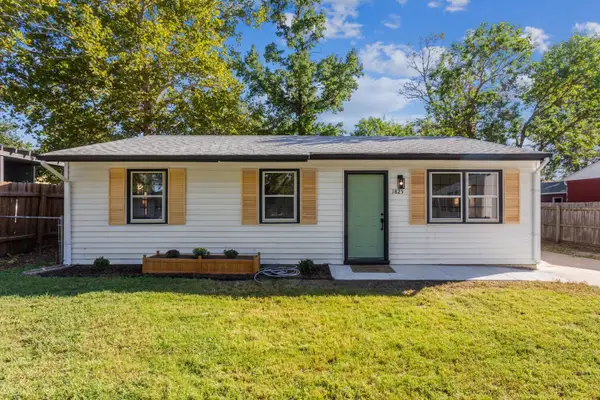 $175,000Active3 beds 1 baths1,512 sq. ft.
$175,000Active3 beds 1 baths1,512 sq. ft.1825 E Gary St, Park City, KS 67219
REAL BROKER, LLC - New
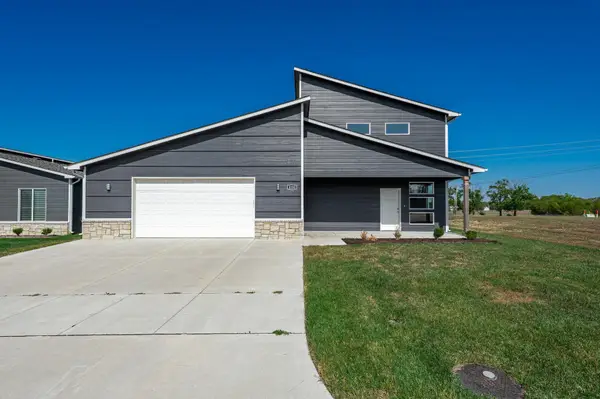 $299,000Active3 beds 3 baths2,320 sq. ft.
$299,000Active3 beds 3 baths2,320 sq. ft.3152 E Highridge Ct, Park City, KS 67219-4585
HERITAGE 1ST REALTY 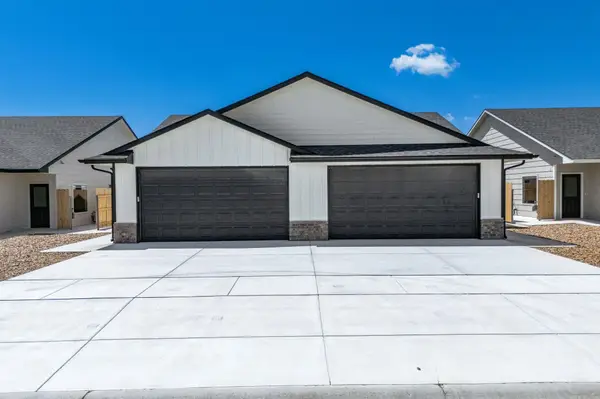 $175,000Pending3 beds 2 baths1,203 sq. ft.
$175,000Pending3 beds 2 baths1,203 sq. ft.507 E Harper St, Park City, KS 67147-8955
HERITAGE 1ST REALTY- New
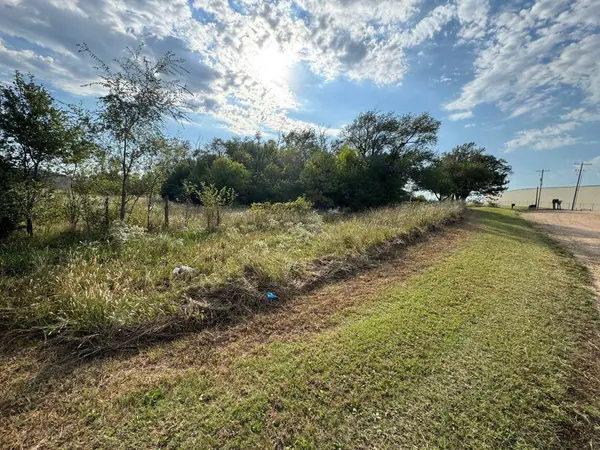 $10,000Active0.08 Acres
$10,000Active0.08 Acres00000 69th St N, Park City, KS 67219
HERITAGE 1ST REALTY - New
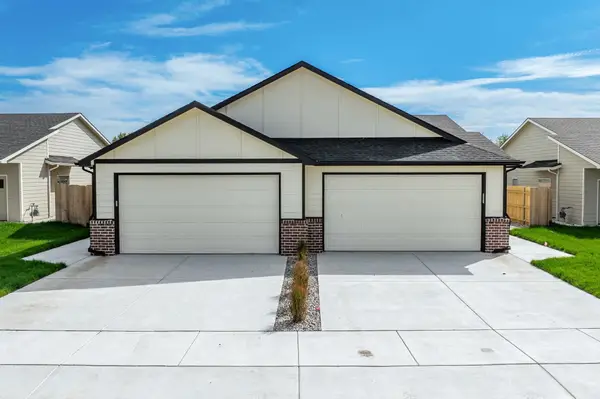 $380,000Active3 beds 2 baths2,430 sq. ft.
$380,000Active3 beds 2 baths2,430 sq. ft.426 Briarbrook Ln, Park City, KS 67147-1127
HERITAGE 1ST REALTY
