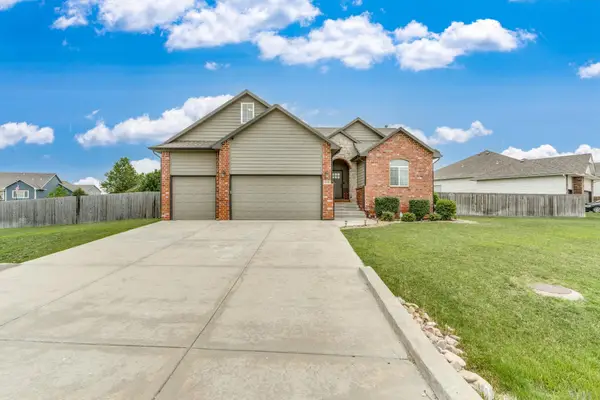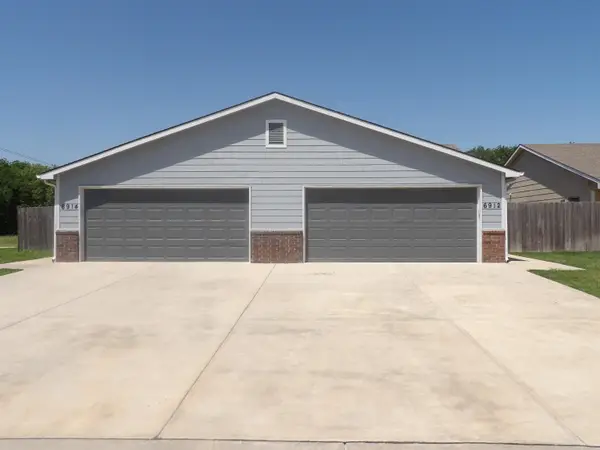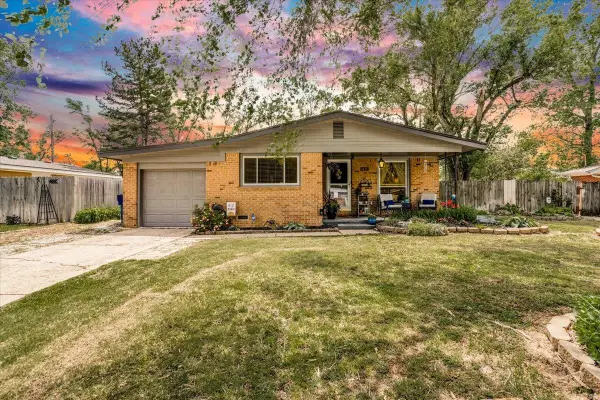2904 E Sunnyslope St, Park City, KS 67219
Local realty services provided by:Better Homes and Gardens Real Estate Wostal Realty
2904 E Sunnyslope St,Park City, KS 67219
$370,000
- 4 Beds
- 2 Baths
- 1,594 sq. ft.
- Single family
- Active
Upcoming open houses
- Sat, Sep 2701:00 pm - 04:00 pm
- Sun, Sep 2801:00 pm - 04:00 pm
- Sat, Oct 0401:00 pm - 04:00 pm
- Sun, Oct 0501:00 pm - 04:00 pm
- Sat, Oct 1101:00 pm - 04:00 pm
- Sun, Oct 1201:00 pm - 04:00 pm
- Sat, Oct 1801:00 pm - 04:00 pm
- Sun, Oct 1901:00 pm - 04:00 pm
Listed by:kendra gill
Office:reece nichols south central kansas
MLS#:657454
Source:South Central Kansas MLS
Price summary
- Price:$370,000
- Price per sq. ft.:$232.12
About this home
Now under construction! This thoughtfully designed home combines style, comfort, and future flexibility. With 1,594 total square feet, including 1,426 square feet on the main floor, this 4-bedroom, 2-bath home offers space to grow and live the way you want. Step inside to an open and inviting main level, featuring main floor laundry for added convenience and a private primary suite complete with a walk-in closet. The split bedroom layout allows for privacy, while the open living area creates a seamless flow between the kitchen, dining, and living spaces—perfect for gatherings or cozy nights in. The covered back deck extends your living space outdoors and provides a great spot to unwind or entertain guests in any season. The basement is partially finished, including a fourth bedroom, with plenty of room left for customization. There’s space to add a fifth bedroom, a spacious family or recreation room, and an additional full bathroom—giving you the flexibility to expand as your needs change. Whether you're a growing family, a future-focused buyer, or just want a home with options, this property offers a fantastic opportunity to personalize and make it your own. Don’t miss your chance to get in early and watch your future home come to life!
Contact an agent
Home facts
- Year built:2025
- Listing ID #:657454
- Added:94 day(s) ago
- Updated:September 26, 2025 at 03:11 PM
Rooms and interior
- Bedrooms:4
- Total bathrooms:2
- Full bathrooms:2
- Living area:1,594 sq. ft.
Heating and cooling
- Cooling:Central Air, Electric
- Heating:Forced Air, Natural Gas
Structure and exterior
- Roof:Composition
- Year built:2025
- Building area:1,594 sq. ft.
- Lot area:0.21 Acres
Schools
- High school:Valley Center
- Middle school:Valley Center
- Elementary school:Wheatland
Utilities
- Sewer:Sewer Available
Finances and disclosures
- Price:$370,000
- Price per sq. ft.:$232.12
- Tax amount:$1 (2024)
New listings near 2904 E Sunnyslope St
- New
 $229,900Active3 beds 2 baths1,736 sq. ft.
$229,900Active3 beds 2 baths1,736 sq. ft.6613 N Grove St, Park City, KS 67219
KELLER WILLIAMS HOMETOWN PARTNERS - Open Sun, 2:30 to 4pm
 $525,000Active6 beds 4 baths3,522 sq. ft.
$525,000Active6 beds 4 baths3,522 sq. ft.1642 E Bearhill Rd, Valley Center, KS 67147
BERKSHIRE HATHAWAY PENFED REALTY - New
 $306,900Active4 beds 3 baths2,082 sq. ft.
$306,900Active4 beds 3 baths2,082 sq. ft.6360 N Chisholm Pointe St, Park City, KS 67219
BERKSHIRE HATHAWAY PENFED REALTY - New
 $270,000Active4 beds 2 baths1,625 sq. ft.
$270,000Active4 beds 2 baths1,625 sq. ft.1435 E Village Estates Dr, Park City, KS 67219
KELLER WILLIAMS SIGNATURE PARTNERS, LLC  $200,000Pending3 beds 2 baths1,741 sq. ft.
$200,000Pending3 beds 2 baths1,741 sq. ft.2411 E Ventnor St, Park City, KS 67219
HERITAGE 1ST REALTY $160,000Active3 beds 1 baths960 sq. ft.
$160,000Active3 beds 1 baths960 sq. ft.6551 N West Park View St, Park City, KS 67219
HERITAGE 1ST REALTY $75,000Active2 beds 1 baths870 sq. ft.
$75,000Active2 beds 1 baths870 sq. ft.6527 N Scottsville, Park City, KS 67219
COLLINS & ASSOCIATES $332,000Active-- beds -- baths1,180 sq. ft.
$332,000Active-- beds -- baths1,180 sq. ft.6912-6914 N Hydraulic, Park City, KS 67219
BRICKTOWN ICT REALTY $326,000Active-- beds -- baths1,180 sq. ft.
$326,000Active-- beds -- baths1,180 sq. ft.6908-6910 N Hydraulic, Park City, KS 67219
BRICKTOWN ICT REALTY $170,000Pending3 beds 1 baths1,054 sq. ft.
$170,000Pending3 beds 1 baths1,054 sq. ft.1311 E Cloverdale Dr, Park City, KS 67219
LPT REALTY, LLC
