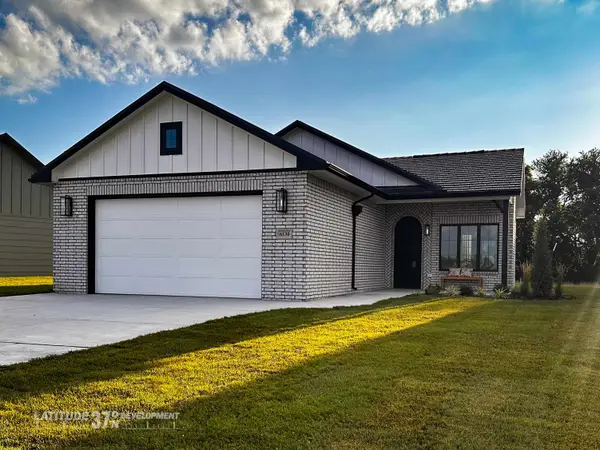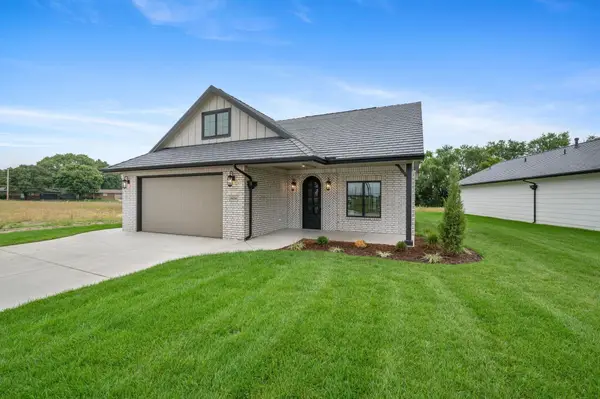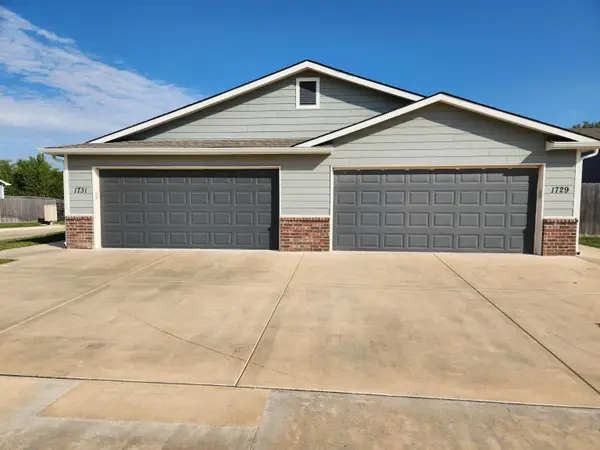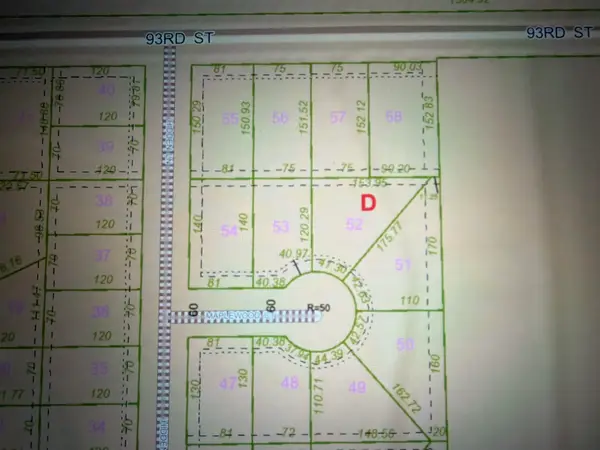3134 E Fairchild Ct, Park City, KS 67219
Local realty services provided by:Better Homes and Gardens Real Estate Wostal Realty
3134 E Fairchild Ct,Park City, KS 67219
$415,000
- 2 Beds
- 2 Baths
- 1,691 sq. ft.
- Single family
- Active
Listed by: nicholas weathers, dee dee krehbiel
Office: reece nichols south central kansas
MLS#:638897
Source:South Central Kansas MLS
Price summary
- Price:$415,000
- Price per sq. ft.:$245.42
About this home
Welcome to 3134 Fairchild Ct, Park City, KS! As you step inside, you're greeted by a spacious and inviting living room filled with natural light streaming in through huge windows that overlook the fenced backyard. The heart of this home is its expansive kitchen, which wraps around one corner and features a remarkable ten-foot island, perfect for both culinary creations and gathering with loved ones. Stainless steel appliances, a walk-in pantry, and elegant granite countertops elevate the kitchen's functionality and style. Adjacent to the kitchen is the dining room, offering convenient access to the covered back patio, which presents an ideal space for outdoor dining and relaxation, with the potential to easily convert it into a screened porch for year-round enjoyment. The primary suite, situated on one side of the home, boasts an exquisite bathroom with dual vanities, a water closet, and a luxurious full-tile walk-in shower. You won't want to miss the expansive walk-in closet with direct access to the main floor laundry room, providing both convenience and functionality. Completing the main level is a second bedroom and a well-appointed bath, ensuring comfort and accommodation for residents and guests alike. The lower level awaits your personal touch, with framing already in place for a family room featuring a walk-up wet bar, three additional bedrooms, bringing the total to five bedrooms, and a third bath, offering ample space for your family's needs and preferences. Outside, the three-car garage stands ready to accommodate your vehicles, boat, small RV, or hobbies, with 10' overhead doors and a plumbed natural gas connection. Quality and craftsmanship were the focus of this custom built home with many upgrades throughout that will provide cost savings for years to come, including a Class IV Impact resistant roof and high efficiency HVAC. Experience the perfect blend of modern luxury and customizable potential in this exceptional home at 3134 Fairchild Ct. Schedule your showing today and discover the possibilities awaiting you. Some photos may be virtually staged.
Contact an agent
Home facts
- Year built:2021
- Listing ID #:638897
- Added:638 day(s) ago
- Updated:February 12, 2026 at 07:33 PM
Rooms and interior
- Bedrooms:2
- Total bathrooms:2
- Full bathrooms:2
- Living area:1,691 sq. ft.
Heating and cooling
- Cooling:Central Air
- Heating:Gas
Structure and exterior
- Roof:Composition
- Year built:2021
- Building area:1,691 sq. ft.
- Lot area:0.35 Acres
Schools
- High school:Valley Center
- Middle school:Valley Center
- Elementary school:Valley Center
Utilities
- Sewer:Sewer Available
Finances and disclosures
- Price:$415,000
- Price per sq. ft.:$245.42
- Tax amount:$3,789 (2023)
New listings near 3134 E Fairchild Ct
- New
 $327,500Active-- beds -- baths2,360 sq. ft.
$327,500Active-- beds -- baths2,360 sq. ft.1801-1803 E 69th Ct N, Park City, KS 67219
RE/MAX PREMIER - New
 $327,500Active6 beds 4 baths2,360 sq. ft.
$327,500Active6 beds 4 baths2,360 sq. ft.1801 E 69th Ct N, Park City, KS 67219
RE/MAX PREMIER - New
 $355,000Active4 beds 3 baths2,705 sq. ft.
$355,000Active4 beds 3 baths2,705 sq. ft.4860 N Wyndham Rd, Park City, KS 67219
HERITAGE 1ST REALTY - New
 $149,900Active2 beds 1 baths816 sq. ft.
$149,900Active2 beds 1 baths816 sq. ft.6631 N Kerman St., Park City, KS 67219
HERITAGE 1ST REALTY - Open Sun, 2 to 4pmNew
 $449,900Active5 beds 3 baths2,641 sq. ft.
$449,900Active5 beds 3 baths2,641 sq. ft.6714 N Silverton St, Wichita, KS 67219
KELLER WILLIAMS HOMETOWN PARTNERS - New
 $219,000Active3 beds 2 baths1,565 sq. ft.
$219,000Active3 beds 2 baths1,565 sq. ft.6323 N Millsboro, Park City, KS 67219
BERKSHIRE HATHAWAY PENFED REALTY - Open Sun, 2 to 4pm
 $425,000Active2 beds 2 baths1,553 sq. ft.
$425,000Active2 beds 2 baths1,553 sq. ft.6130 N Heibert Dr, Park City, KS 67219
LANGE REAL ESTATE - Open Sun, 2 to 4pm
 $518,000Active3 beds 3 baths1,928 sq. ft.
$518,000Active3 beds 3 baths1,928 sq. ft.6134 N Heibert Dr, Park City, KS 67219
LANGE REAL ESTATE  $360,000Active-- beds -- baths2,448 sq. ft.
$360,000Active-- beds -- baths2,448 sq. ft.1729 E 69th Ct N # 1731, Park City, KS 67219
PLATINUM REALTY LLC $28,000Pending0.28 Acres
$28,000Pending0.28 AcresTBD Maplewood Ct, Park City, KS 67147
HERITAGE 1ST REALTY

