6317 N Grove St, Park City, KS 67219
Local realty services provided by:Better Homes and Gardens Real Estate Alliance
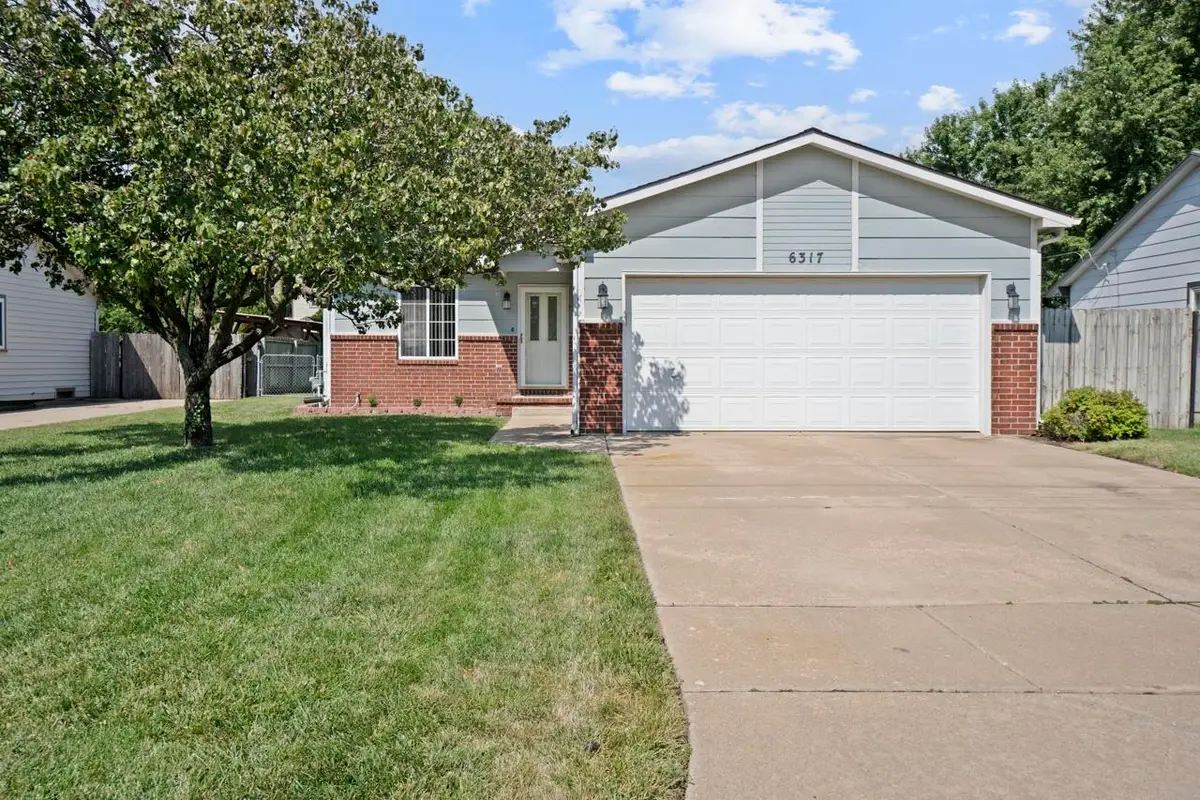
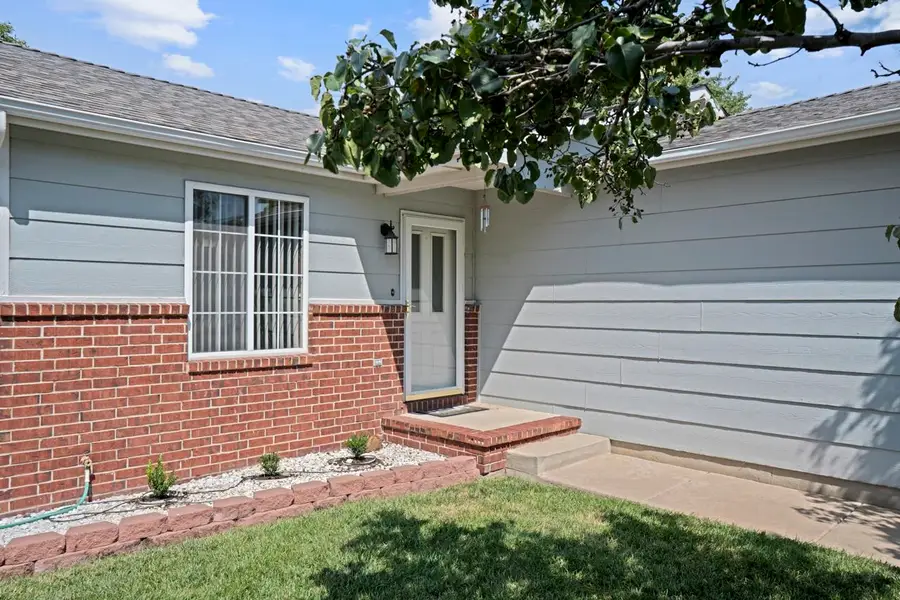
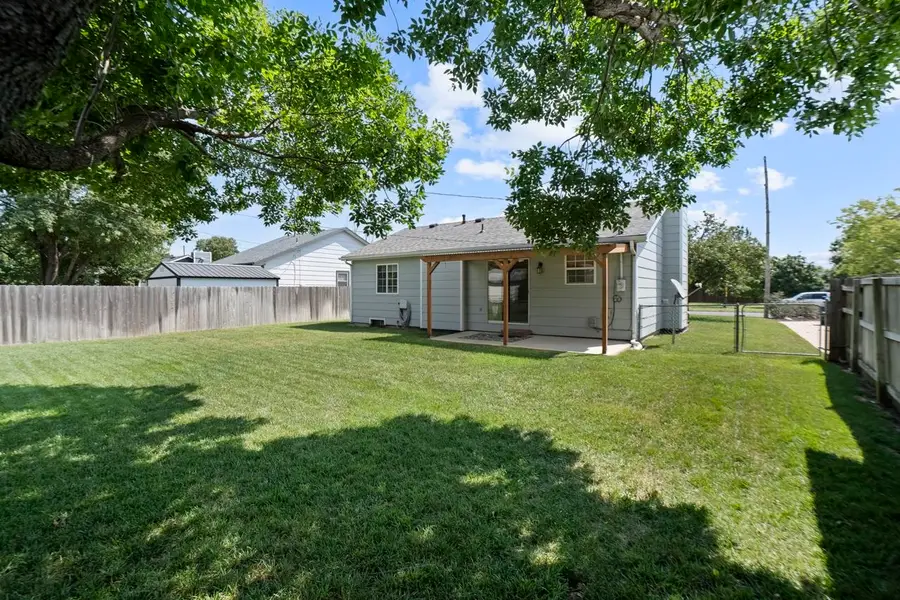
6317 N Grove St,Park City, KS 67219
$217,500
- 3 Beds
- 2 Baths
- 1,740 sq. ft.
- Single family
- Active
Listed by:catherine heidel
Office:berkshire hathaway penfed realty
MLS#:660097
Source:South Central Kansas MLS
Price summary
- Price:$217,500
- Price per sq. ft.:$125
About this home
Welcome to Your New Home! This beautifully maintained 3-bedroom, 2-bath home has been lovingly cared for over the years, and it shows. Enjoy two nicely sized bathrooms—one upstairs and one downstairs—for added convenience and comfort. The fully furnished kitchen is spotless and ready for you to start cooking from the very first day. The lower level features a spacious family room wired for surround sound, plus a bonus room with gleaming wood floors—perfectly designed for dancing or other activities. The backyard is a dream for entertainers, featuring a covered patio for year-round enjoyment. A brand-new roof was installed in August 2025, adding even more value. The yard is lush and well-maintained, offering ample space to relax or play. Located in a quiet neighborhood across from a city park that offers nearly a mile of walking trails, aerobic exercise, and play equipment, plus a stocked fishing pond. If you have any questions, please give Catherine Heidel a call!
Contact an agent
Home facts
- Year built:1995
- Listing Id #:660097
- Added:1 day(s) ago
- Updated:August 14, 2025 at 03:03 PM
Rooms and interior
- Bedrooms:3
- Total bathrooms:2
- Full bathrooms:2
- Living area:1,740 sq. ft.
Heating and cooling
- Cooling:Central Air, Electric
- Heating:Forced Air, Natural Gas
Structure and exterior
- Roof:Composition
- Year built:1995
- Building area:1,740 sq. ft.
- Lot area:0.16 Acres
Schools
- High school:Heights
- Middle school:Stucky
- Elementary school:Chisholm Trail
Utilities
- Sewer:Sewer Available
Finances and disclosures
- Price:$217,500
- Price per sq. ft.:$125
- Tax amount:$1,880 (2024)
New listings near 6317 N Grove St
- New
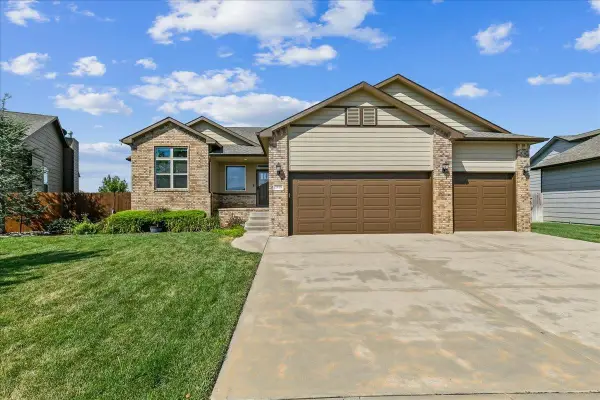 $399,900Active4 beds 3 baths2,847 sq. ft.
$399,900Active4 beds 3 baths2,847 sq. ft.2919 E Fairchild Ct, Park City, KS 67219
BERKSHIRE HATHAWAY PENFED REALTY - New
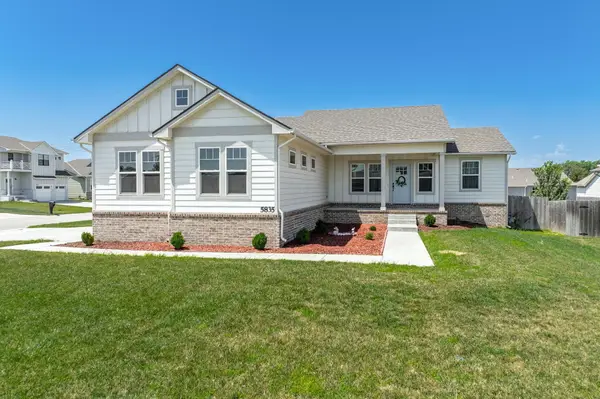 $380,000Active5 beds 3 baths2,592 sq. ft.
$380,000Active5 beds 3 baths2,592 sq. ft.5835 N Ashford St, Park City, KS 67219
REAL BROKER, LLC - New
 $399,000Active4 beds 3 baths2,695 sq. ft.
$399,000Active4 beds 3 baths2,695 sq. ft.5825 N Millsboro Cir, Park City, KS 67219
AT HOME WICHITA REAL ESTATE - New
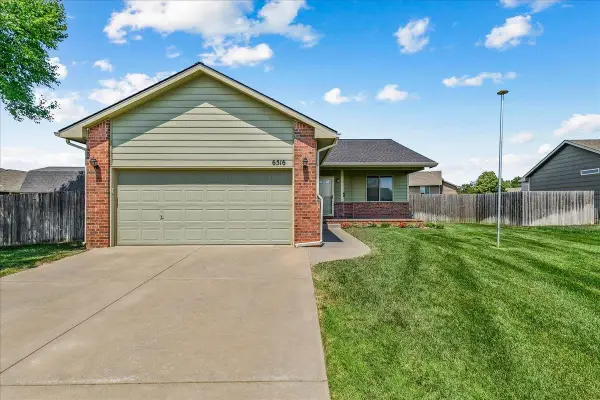 $289,000Active4 beds 3 baths2,100 sq. ft.
$289,000Active4 beds 3 baths2,100 sq. ft.6516 N Chisholm Pointe St, Park City, KS 67219
BERKSHIRE HATHAWAY PENFED REALTY - New
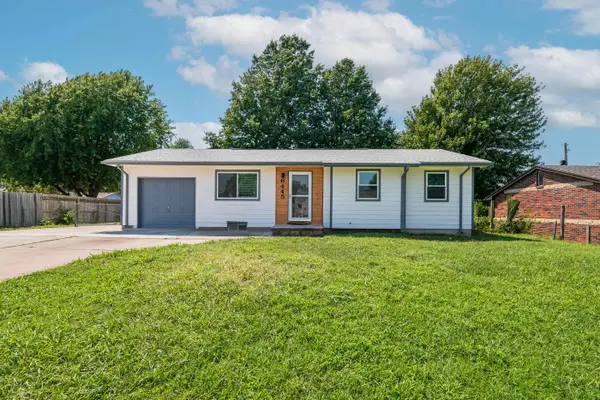 $218,000Active3 beds 2 baths1,660 sq. ft.
$218,000Active3 beds 2 baths1,660 sq. ft.6445 N Wendell St, Park City, KS 67219
NEW DOOR REAL ESTATE - New
 $150,000Active3 beds 1 baths960 sq. ft.
$150,000Active3 beds 1 baths960 sq. ft.6468 N East Park View St, Park City, KS 67219
REECE NICHOLS SOUTH CENTRAL KANSAS - New
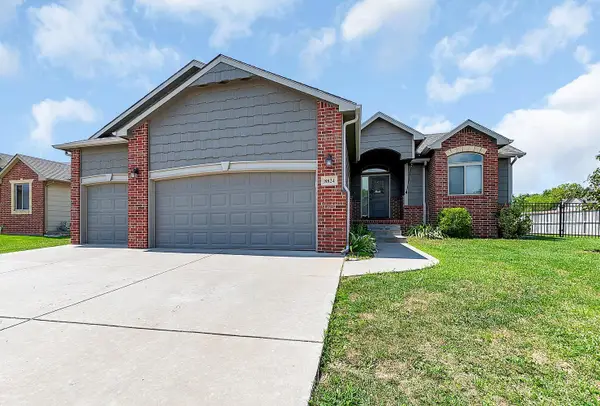 $369,900Active5 beds 3 baths2,853 sq. ft.
$369,900Active5 beds 3 baths2,853 sq. ft.8824 N Saddlebrook Ct, Park City, KS 67147
BERKSHIRE HATHAWAY PENFED REALTY - New
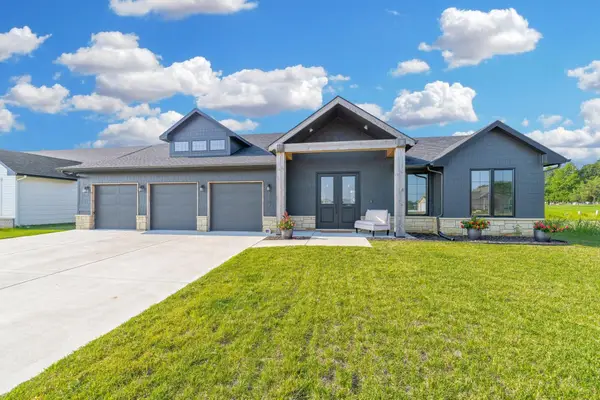 $360,000Active3 beds 2 baths1,673 sq. ft.
$360,000Active3 beds 2 baths1,673 sq. ft.2807 E Sunnyslope St, Park City, KS 67219
COLLINS & ASSOCIATES - New
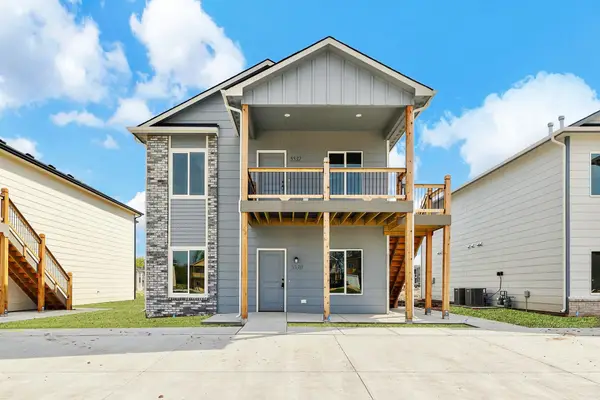 $319,999Active-- beds -- baths2,376 sq. ft.
$319,999Active-- beds -- baths2,376 sq. ft.5530-5532 N Bressler Dr, Park City, KS 67219
BERKSHIRE HATHAWAY PENFED REALTY
