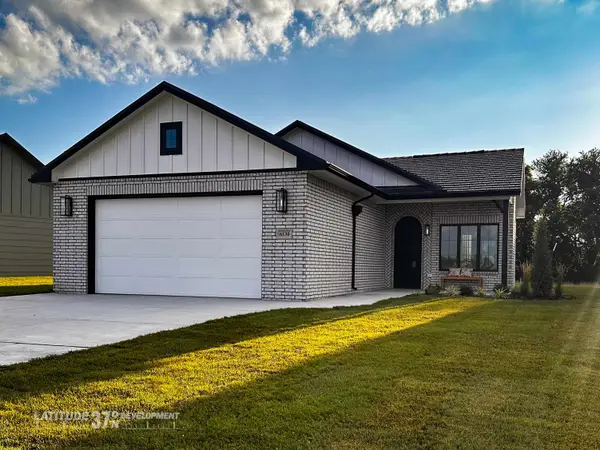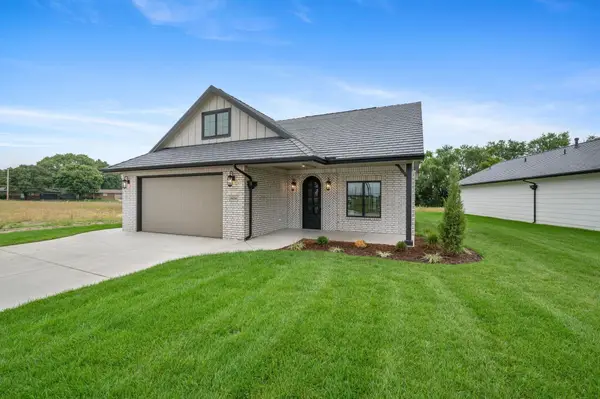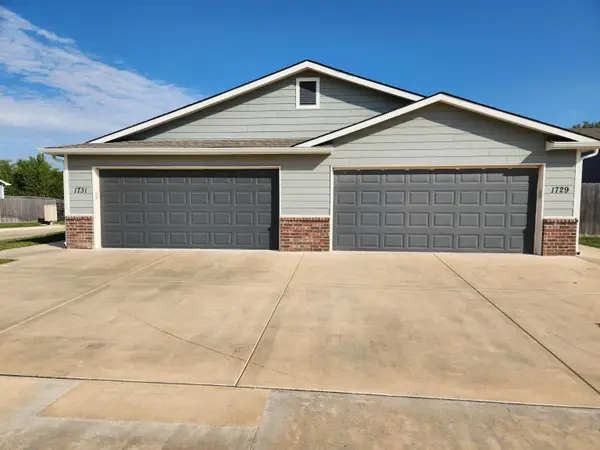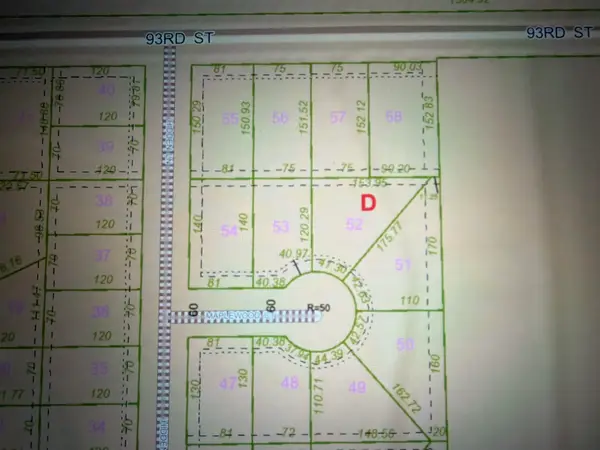6538 N Longmont St, Park City, KS 67219
Local realty services provided by:Better Homes and Gardens Real Estate Wostal Realty
6538 N Longmont St,Park City, KS 67219
$219,000
- 2 Beds
- 2 Baths
- 1,532 sq. ft.
- Single family
- Active
Listed by: vanessa kennedy
Office: epique realty
MLS#:664920
Source:South Central Kansas MLS
Price summary
- Price:$219,000
- Price per sq. ft.:$142.95
About this home
Welcome to this charming 2-bedroom, 2-bath ranch-style home nestled in a peaceful Park City neighborhood. Perfect for buyers looking to add their own personal touch, this move-in-ready property offers incredible value with no specials and no HOA, plus convenient access to two nearby parks. From the moment you arrive, you’ll appreciate the pride of ownership and excellent upkeep. Step inside to a bright, open main living area featuring vaulted ceilings that enhance the home’s spacious feel. The kitchen flows seamlessly into a generous dining area with backyard views and easy patio access—ideal for everyday living and entertaining. The main floor includes two comfortable bedrooms and a full hall bath. Downstairs, you’ll find a large family room with a partial dividing wall, offering the perfect setup for a game area, play space, or hobby zone. Fresh carpet adds to the inviting feel. The lower level also includes a second full bath, a laundry/utility room, and a versatile bonus room that can function as an office, non-conforming bedroom, or extra storage. Outside, the spacious backyard is ready for relaxation and projects alike, featuring a patio and a powered storage/work shed. This well-maintained home offers space, flexibility, and an unbeatable location—don’t miss your chance to see it! Schedule your tour today.
Contact an agent
Home facts
- Year built:1994
- Listing ID #:664920
- Added:89 day(s) ago
- Updated:February 12, 2026 at 02:33 PM
Rooms and interior
- Bedrooms:2
- Total bathrooms:2
- Full bathrooms:2
- Living area:1,532 sq. ft.
Heating and cooling
- Cooling:Central Air, Electric
- Heating:Forced Air, Natural Gas
Structure and exterior
- Roof:Composition
- Year built:1994
- Building area:1,532 sq. ft.
- Lot area:0.24 Acres
Schools
- High school:Heights
- Middle school:Stucky
- Elementary school:Chisholm Trail
Utilities
- Sewer:Sewer Available
Finances and disclosures
- Price:$219,000
- Price per sq. ft.:$142.95
- Tax amount:$2,177 (2025)
New listings near 6538 N Longmont St
- New
 $327,500Active-- beds -- baths2,360 sq. ft.
$327,500Active-- beds -- baths2,360 sq. ft.1801-1803 E 69th Ct N, Park City, KS 67219
RE/MAX PREMIER - New
 $327,500Active6 beds 4 baths2,360 sq. ft.
$327,500Active6 beds 4 baths2,360 sq. ft.1801 E 69th Ct N, Park City, KS 67219
RE/MAX PREMIER - New
 $355,000Active4 beds 3 baths2,705 sq. ft.
$355,000Active4 beds 3 baths2,705 sq. ft.4860 N Wyndham Rd, Park City, KS 67219
HERITAGE 1ST REALTY - New
 $149,900Active2 beds 1 baths816 sq. ft.
$149,900Active2 beds 1 baths816 sq. ft.6631 N Kerman St., Park City, KS 67219
HERITAGE 1ST REALTY - Open Sun, 2 to 4pmNew
 $449,900Active5 beds 3 baths2,641 sq. ft.
$449,900Active5 beds 3 baths2,641 sq. ft.6714 N Silverton St, Wichita, KS 67219
KELLER WILLIAMS HOMETOWN PARTNERS - New
 $219,000Active3 beds 2 baths1,565 sq. ft.
$219,000Active3 beds 2 baths1,565 sq. ft.6323 N Millsboro, Park City, KS 67219
BERKSHIRE HATHAWAY PENFED REALTY - Open Sun, 2 to 4pm
 $425,000Active2 beds 2 baths1,553 sq. ft.
$425,000Active2 beds 2 baths1,553 sq. ft.6130 N Heibert Dr, Park City, KS 67219
LANGE REAL ESTATE - Open Sun, 2 to 4pm
 $518,000Active3 beds 3 baths1,928 sq. ft.
$518,000Active3 beds 3 baths1,928 sq. ft.6134 N Heibert Dr, Park City, KS 67219
LANGE REAL ESTATE  $360,000Active-- beds -- baths2,448 sq. ft.
$360,000Active-- beds -- baths2,448 sq. ft.1729 E 69th Ct N # 1731, Park City, KS 67219
PLATINUM REALTY LLC $28,000Pending0.28 Acres
$28,000Pending0.28 AcresTBD Maplewood Ct, Park City, KS 67147
HERITAGE 1ST REALTY

