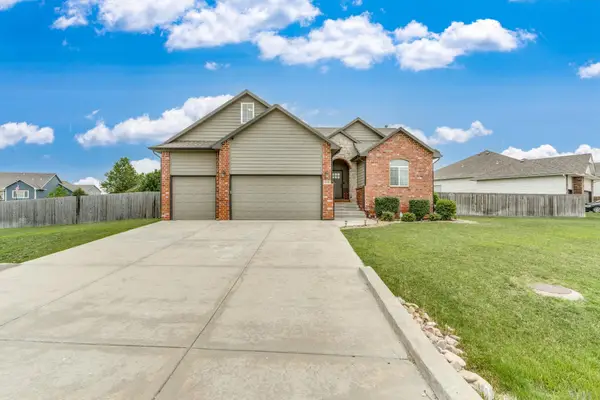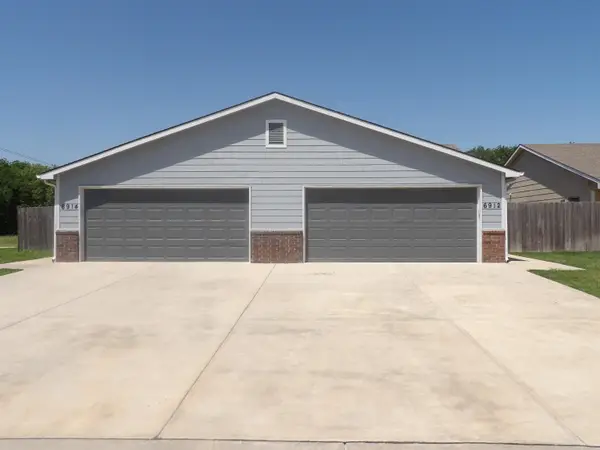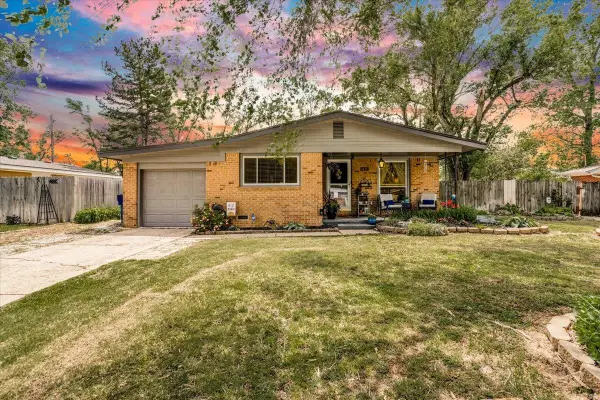6641 N Silverton St, Park City, KS 67219
Local realty services provided by:Better Homes and Gardens Real Estate Wostal Realty
6641 N Silverton St,Park City, KS 67219
$425,000
- 5 Beds
- 3 Baths
- 3,398 sq. ft.
- Single family
- Pending
Listed by:dee dee krehbiel
Office:reece nichols south central kansas
MLS#:652050
Source:South Central Kansas MLS
Price summary
- Price:$425,000
- Price per sq. ft.:$125.07
About this home
This stunning 5 bedroom, 3 bath home is a true gem. The open- concept layout creates a seamless flow between the living areas, making it an ideal space for entertaining guests or simply enjoying quality time with loved ones. As you step into the spacious living area, you're greeted by large picture windows that fill the room with natural light. The centerpiece of the living room is an elegant electric fireplace with shelving that adds a cozy ambiance to the space. Adjacent to the living area is a well-appointed dining space that can accommodate family dinners and festive celebrations. The open design ensures that the chef in the family can stay connected with guests while preparing meals in the modern kitchen, which features ample storage and counter space, kitchen nook with open shelving and under counter storage, ideal for a coffee bar, nearby spacious pantry and range hood. When you re-treat to your primary suite, you will be wowed by the custom tiled shower, two sinks, large walk-in closet and separate water closet. Two guest bedrooms, guest bath and separate laundry room finish the main floor. The large family room in this beautiful home is a standout feature, designed for both relaxation and entertainment. Finished with a custom wet bar that features shelving, quartz countertops and room for your tall refrigerator making it a convenient spot for storing beverages and snacks. This space also has room for game table or pub table and makes it perfect for hosting gatherings. Two spacious bedrooms, providing flexibility for guests; a home office, or even a playroom for the kids. The presence of the third bath nearby enhances the convenience of the layout, making it convenient for everyone. The view out windows in the basement offers ample light and makes the rooms feel bright and open. Step outside onto the covered deck, an ideal retreat for unwinding after a long day. With its thoughtful design and ample space, this beautiful house is a perfect blend of luxury and practicality, making it a wonderful place to call home! This lovely home boasts over 3,000 square feet! Schedule your showing today and be the lucky ones to call it yours!! Please ask about the Park City New Home Incentive Plan!! Award Winning Valley Center Schools and close to K96, Hwy 235 & I35! This home qualifies for the Park City New Home Buyer's Incentive. City will issue an annual reimbursement of 75% of the City's portion of the property taxes paid. The New Home Buyer will also receive up to $4000.00 from Park City. Certain terms and conditions apply see onsite agent for details.
Contact an agent
Home facts
- Year built:2025
- Listing ID #:652050
- Added:196 day(s) ago
- Updated:September 26, 2025 at 07:44 AM
Rooms and interior
- Bedrooms:5
- Total bathrooms:3
- Full bathrooms:3
- Living area:3,398 sq. ft.
Heating and cooling
- Cooling:Central Air, Electric
- Heating:Forced Air, Natural Gas
Structure and exterior
- Roof:Composition
- Year built:2025
- Building area:3,398 sq. ft.
- Lot area:0.22 Acres
Schools
- High school:Valley Center
- Middle school:Valley Center
- Elementary school:Wheatland
Utilities
- Sewer:Sewer Available
Finances and disclosures
- Price:$425,000
- Price per sq. ft.:$125.07
New listings near 6641 N Silverton St
- New
 $229,900Active3 beds 2 baths1,736 sq. ft.
$229,900Active3 beds 2 baths1,736 sq. ft.6613 N Grove St, Park City, KS 67219
KELLER WILLIAMS HOMETOWN PARTNERS - Open Sun, 2:30 to 4pm
 $525,000Active6 beds 4 baths3,522 sq. ft.
$525,000Active6 beds 4 baths3,522 sq. ft.1642 E Bearhill Rd, Valley Center, KS 67147
BERKSHIRE HATHAWAY PENFED REALTY - New
 $306,900Active4 beds 3 baths2,082 sq. ft.
$306,900Active4 beds 3 baths2,082 sq. ft.6360 N Chisholm Pointe St, Park City, KS 67219
BERKSHIRE HATHAWAY PENFED REALTY - New
 $270,000Active4 beds 2 baths1,625 sq. ft.
$270,000Active4 beds 2 baths1,625 sq. ft.1435 E Village Estates Dr, Park City, KS 67219
KELLER WILLIAMS SIGNATURE PARTNERS, LLC  $200,000Pending3 beds 2 baths1,741 sq. ft.
$200,000Pending3 beds 2 baths1,741 sq. ft.2411 E Ventnor St, Park City, KS 67219
HERITAGE 1ST REALTY $160,000Active3 beds 1 baths960 sq. ft.
$160,000Active3 beds 1 baths960 sq. ft.6551 N West Park View St, Park City, KS 67219
HERITAGE 1ST REALTY $75,000Active2 beds 1 baths870 sq. ft.
$75,000Active2 beds 1 baths870 sq. ft.6527 N Scottsville, Park City, KS 67219
COLLINS & ASSOCIATES $332,000Active-- beds -- baths1,180 sq. ft.
$332,000Active-- beds -- baths1,180 sq. ft.6912-6914 N Hydraulic, Park City, KS 67219
BRICKTOWN ICT REALTY $326,000Active-- beds -- baths1,180 sq. ft.
$326,000Active-- beds -- baths1,180 sq. ft.6908-6910 N Hydraulic, Park City, KS 67219
BRICKTOWN ICT REALTY $170,000Pending3 beds 1 baths1,054 sq. ft.
$170,000Pending3 beds 1 baths1,054 sq. ft.1311 E Cloverdale Dr, Park City, KS 67219
LPT REALTY, LLC
