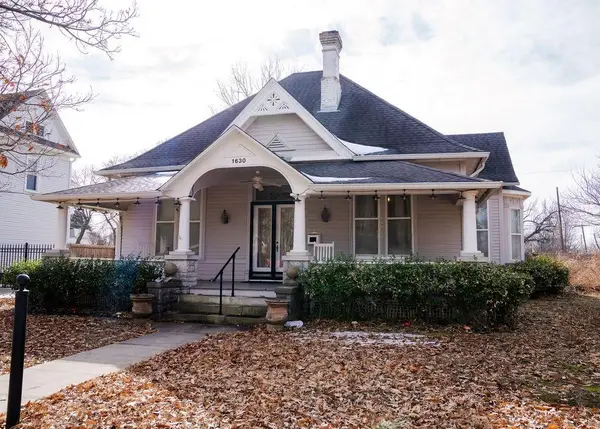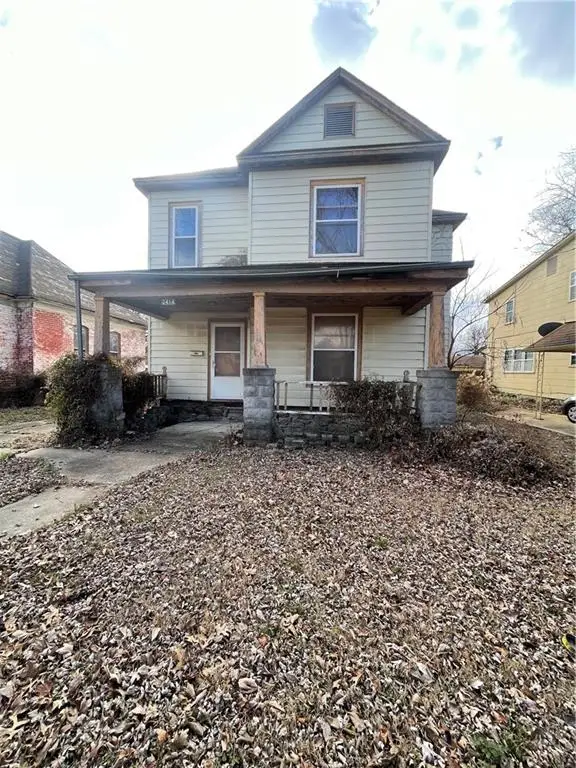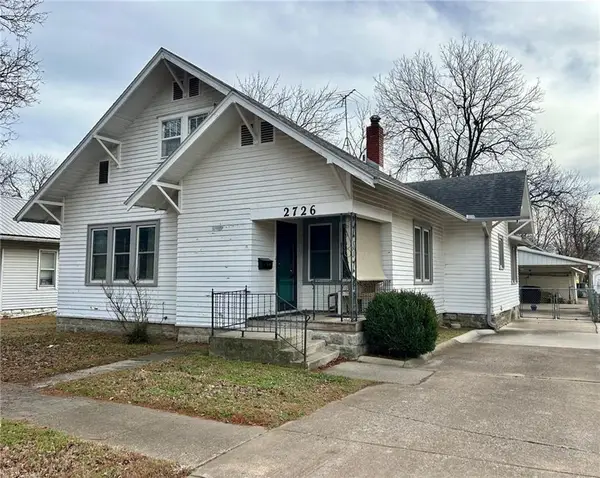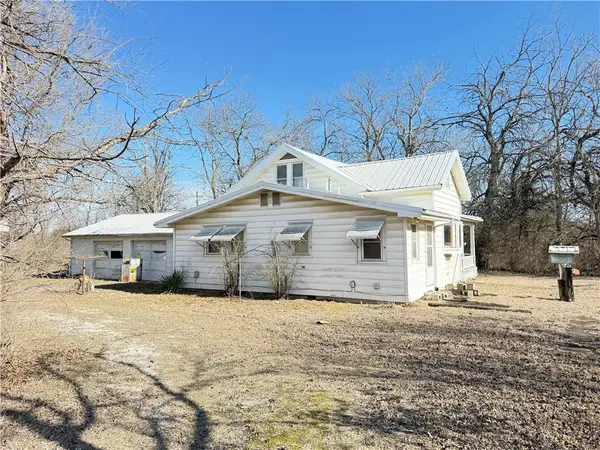Local realty services provided by:Better Homes and Gardens Real Estate Kansas City Homes
802 S 32nd Street,Parsons, KS 67357
$244,900
- 3 Beds
- 2 Baths
- 1,386 sq. ft.
- Single family
- Active
Listed by: sara kattenberg
Office: l2 realty, inc.
MLS#:2572201
Source:Bay East, CCAR, bridgeMLS
Price summary
- Price:$244,900
- Price per sq. ft.:$176.7
About this home
Welcome to your new home on a spacious corner lot with mature shade trees and a park-like setting. Located near the high school, this property offers the perfect balance of convenience and privacy with plenty of room to spread out. Inside, you’ll notice fresh paint, thoughtful updates, and inviting spaces. The main level features two bedrooms, a full bath, and an office with closet that could serve as a flex space. Upstairs, the private primary suite offers peace and quiet with its own bath and new shower door. The kitchen is designed for easy meals and entertaining with granite countertops, stainless appliances (gas stove just 2 years old, refrigerator stays), new garbage disposal, and ample cabinetry. The living and dining areas flow together—perfect for gatherings. The unfinished basement has been professionally reinforced by Thrasher ($20K), giving peace of mind for years to come. It also includes a newer sump pump, efficient tankless water heater, updated electrical, and new plumbing. Seasonal comfort is covered with new central heat & air (Rheem heat pump, 2021), a cozy pellet stove insert (2024), insulated thermal windows with a 50-year transferable warranty, and new remote ceiling fans.
Outside, enjoy evenings on the front porch, barbecues on the back patio, or marshmallows around the firepit. The fenced yard includes raised garden beds, compost bins, and a play area for kids or pets. Parking and storage are easy with a 2-car garage (plumbed for bath), 3-car carport, circle drive, and RV hook-up.
Extras include an ADT security system with Google Nest hub, doorbell, and 7 cameras, plus a lighted china hutch used as an entertainment center that stays.
Recent updates: new plumbing & electrical (2021/22), tankless water heater (2021), HVAC (2021), pellet stove (2024), thermal windows (2021), sump pump (2022), roof approx. 7 yrs old.
Lovingly maintained and thoughtfully updated, this home is ready for you to move right in. Schedule a showing today!
Contact an agent
Home facts
- Year built:1940
- Listing ID #:2572201
- Added:161 day(s) ago
- Updated:February 11, 2026 at 03:25 PM
Rooms and interior
- Bedrooms:3
- Total bathrooms:2
- Full bathrooms:2
- Living area:1,386 sq. ft.
Heating and cooling
- Cooling:Central Gas
- Heating:Natural Gas
Structure and exterior
- Roof:Composition
- Year built:1940
- Building area:1,386 sq. ft.
Utilities
- Water:City/Public
- Sewer:Public Sewer
Finances and disclosures
- Price:$244,900
- Price per sq. ft.:$176.7
New listings near 802 S 32nd Street
- New
 $169,000Active2 beds 2 baths1,823 sq. ft.
$169,000Active2 beds 2 baths1,823 sq. ft.1630 Morgan Avenue, Parsons, KS 67357
MLS# 2600552Listed by: GOLDEN OAK REAL ESTATE LLC - New
 $17,000Active2 beds 1 baths1,248 sq. ft.
$17,000Active2 beds 1 baths1,248 sq. ft.1419 Dirr Avenue, Parsons, KS 67357
MLS# 2600623Listed by: COBB REALTY INC  $200,000Active6 beds 3 baths3,312 sq. ft.
$200,000Active6 beds 3 baths3,312 sq. ft.2224 Crawford Avenue, Parsons, KS 67357
MLS# 2598453Listed by: GOLDEN OAK REAL ESTATE LLC $480,000Active5 beds 4 baths2,439 sq. ft.
$480,000Active5 beds 4 baths2,439 sq. ft.1700 Cedar Ridge Road, Parsons, KS 67357
MLS# 2594679Listed by: BILL WHITE REALTY $15,000Pending4 beds 2 baths2,008 sq. ft.
$15,000Pending4 beds 2 baths2,008 sq. ft.2414 Stevens Avenue, Parsons, KS 67357
MLS# 2597496Listed by: GOLDEN OAK REAL ESTATE LLC $84,900Active3 beds 1 baths1,073 sq. ft.
$84,900Active3 beds 1 baths1,073 sq. ft.2530 Dirr Avenue, Parsons, KS 67357
MLS# 2597518Listed by: GOLDEN OAK REAL ESTATE, LLC $73,000Pending2 beds 1 baths1,008 sq. ft.
$73,000Pending2 beds 1 baths1,008 sq. ft.2806 Appleton Avenue, Parsons, KS 67357
MLS# 2597110Listed by: GOLDEN OAK REAL ESTATE LLC $73,000Active2 beds 1 baths1,832 sq. ft.
$73,000Active2 beds 1 baths1,832 sq. ft.2823 Crawford Avenue, Parsons, KS 67357
MLS# 2597184Listed by: GOLDEN OAK REAL ESTATE LLC $92,500Pending4 beds 2 baths1,486 sq. ft.
$92,500Pending4 beds 2 baths1,486 sq. ft.2726 Stevens Avenue, Parsons, KS 67357
MLS# 2596426Listed by: WOOD-DULOHERY REAL ESTATE $59,000Pending2 beds 1 baths1,033 sq. ft.
$59,000Pending2 beds 1 baths1,033 sq. ft.18794 Mckinley Lake Road, Parsons, KS 67357
MLS# 2596290Listed by: GOLDEN OAK REAL ESTATE, LLC

