5200 W 103rd St S, Peck, KS 67120
Local realty services provided by:Better Homes and Gardens Real Estate Wostal Realty
Listed by: bailey hayden
Office: heritage 1st realty
MLS#:657500
Source:South Central Kansas MLS
Price summary
- Price:$675,000
- Price per sq. ft.:$142.56
About this home
Welcome to this stunning all-brick estate nestled on 5.37 immaculately manicured acres. From the moment you arrive on the paved frontage, you’ll feel like you’ve discovered a hidden gem — a serene retreat just far enough from the bustle of the city to enjoy peace and privacy, yet close enough to everything you need. As you step inside, you're greeted by over 4,700 square feet of space and thoughtful design. The home boasts three separate main floor living areas, perfect for cozy family gatherings, quiet relaxation, or entertaining guests with ease. If that isn't enough entertaining space you've got the extra large basement living area which has direct access to the backyard and includes a second kitchen/bar space. Just off the main kitchen space, the formal dining room offers the ideal setting for holiday meals and dinner parties, flowing seamlessly into the heart of the home. The master suite is truly a retreat of its own, offering over 600 square feet of space to unwind. With ample room for a sitting area, home office, or reading nook, it’s a sanctuary you’ll never want to leave. The sunroom style living room just off the master suite opens to tranquil views of the backyard, where nature and privacy surround you. Outside, the property continues to impress. The oversized 3-car garage provides generous space for vehicles, tools, and toys. Stroll the grounds and you’ll find apple and peach trees dotting the landscape — just one more touch of country charm. Whether sipping coffee out by the fire pit or watching the sunset over open skies, you'll be wrapped in the stillness and beauty this land provides. Located in the highly regarded Clearwater school district and lovingly maintained inside and out, this home offers the rare opportunity to enjoy both space and sophistication in a truly idyllic setting. If you're looking for a peaceful oasis away from the busyness of town, this property is ready to welcome you home.
Contact an agent
Home facts
- Year built:2014
- Listing ID #:657500
- Added:150 day(s) ago
- Updated:November 22, 2025 at 05:00 PM
Rooms and interior
- Bedrooms:5
- Total bathrooms:4
- Full bathrooms:3
- Half bathrooms:1
- Living area:4,735 sq. ft.
Heating and cooling
- Cooling:Central Air, Electric
- Heating:Propane Rented
Structure and exterior
- Roof:Composition
- Year built:2014
- Building area:4,735 sq. ft.
- Lot area:5.37 Acres
Schools
- High school:Clearwater
- Middle school:Clearwater
- Elementary school:Clearwater West
Finances and disclosures
- Price:$675,000
- Price per sq. ft.:$142.56
- Tax amount:$7,921 (2024)
New listings near 5200 W 103rd St S
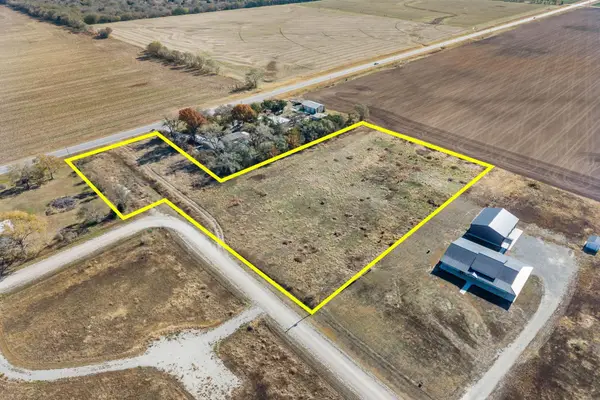 $68,000Pending3.64 Acres
$68,000Pending3.64 Acres0000 E 136th Ave N, Peck, KS 67120
LANGE REAL ESTATE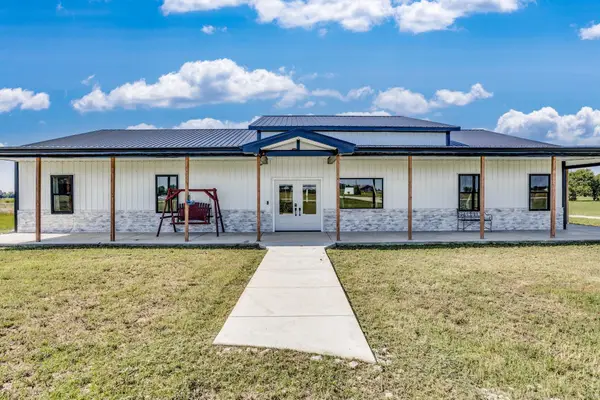 $465,000Pending4 beds 3 baths2,880 sq. ft.
$465,000Pending4 beds 3 baths2,880 sq. ft.887 E 136th Ave N, Peck, KS 67120
EPIQUE REALTY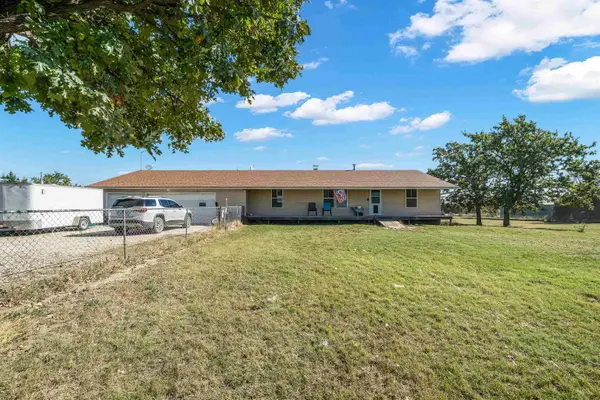 $260,000Active2 beds 3 baths3,408 sq. ft.
$260,000Active2 beds 3 baths3,408 sq. ft.1294 N Ridge Rd, Peck, KS 67120
KELLER WILLIAMS HOMETOWN PARTNERS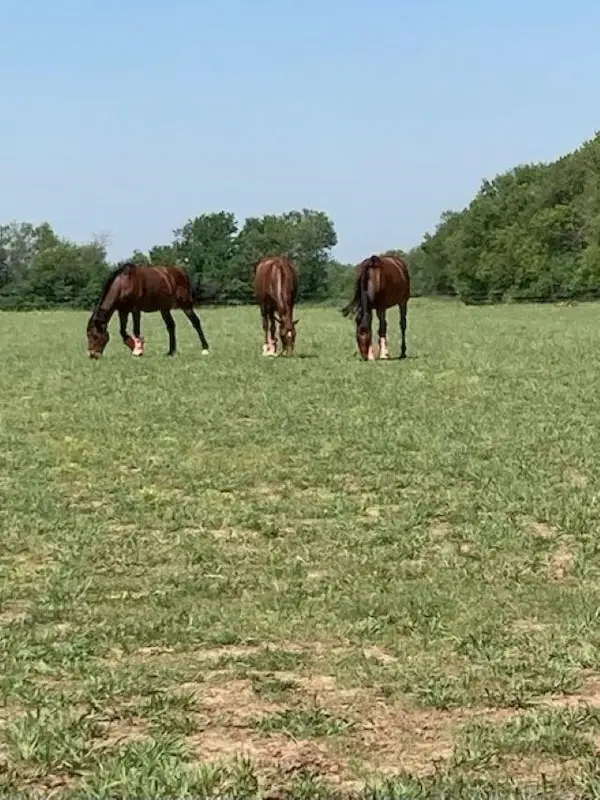 $1,079,595Active79.76 Acres
$1,079,595Active79.76 Acres4401 W 111th St S, Peck, KS 67120
REECE NICHOLS SOUTH CENTRAL KANSAS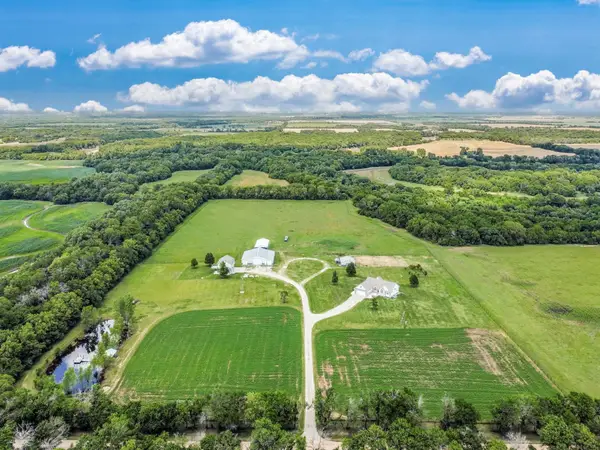 $990,000Active4 beds 3 baths3,822 sq. ft.
$990,000Active4 beds 3 baths3,822 sq. ft.656 E 110th, Peck, KS 67120
BERKSHIRE HATHAWAY PENFED REALTY $64,000Active3.4 Acres
$64,000Active3.4 Acres1357 N Morningview Rd, Peck, KS 67120
EPIQUE REALTY $65,000Active3.1 Acres
$65,000Active3.1 Acres00000 E 139th Ave, Peck, KS 67120
RE/MAX ASSOCIATES $462,582Active4 beds 3 baths3,893 sq. ft.
$462,582Active4 beds 3 baths3,893 sq. ft.1376 N Ridge Road, Peck, KS 67120
LANGE REAL ESTATE
