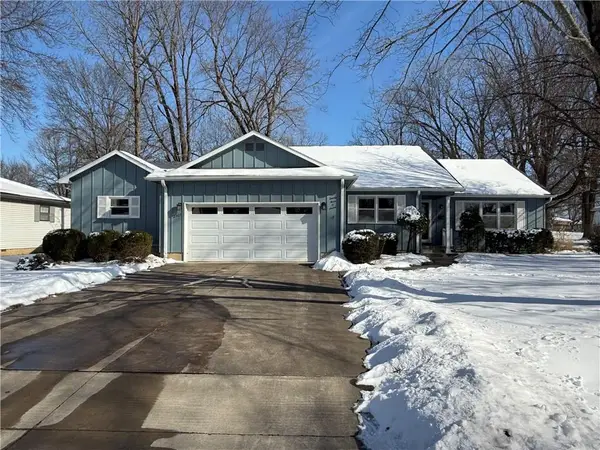Local realty services provided by:Better Homes and Gardens Real Estate Kansas City Homes
605 W Euclid Street,Pittsburg, KS 66762
$449,750
- 4 Beds
- 4 Baths
- 3,209 sq. ft.
- Single family
- Active
Listed by: jonathan leach
Office: keller williams realty elevate
MLS#:2514111
Source:Bay East, CCAR, bridgeMLS
Price summary
- Price:$449,750
- Price per sq. ft.:$140.15
About this home
Step into this beautifully restored, circa 1910 home, where historic charm meets modern luxury.** This four-bedroom, five-bathroom residence has been completely renovated from top to bottom, boasting all-new electrical and plumbing systems. Stunning three-quarter inch oak wood floors flow throughout, complemented by custom molding and original stained glass windows. The heart of the home is a chef's kitchen, featuring top-of-the-line appliances, double walk-in pantries, and custom cabinetry—perfect for culinary enthusiasts. Step out to the covered deck overlooking a private, serene lawn, ideal for outdoor entertaining.
Upstairs, the second level reveals a spacious primary suite with a luxurious en suite bath that includes dual sinks, a soaking tub, a walk-in tile shower, and an oversized walk-in closet. The third level continues to impress with a second primary suite, bathed in natural light, offering its own walk-in closet and en suite bathroom. This home is a perfect blend of classic elegance and modern convenienceready for you to move in and enjoy!
Contact an agent
Home facts
- Year built:1910
- Listing ID #:2514111
- Added:478 day(s) ago
- Updated:January 30, 2026 at 06:33 PM
Rooms and interior
- Bedrooms:4
- Total bathrooms:4
- Full bathrooms:3
- Half bathrooms:1
- Living area:3,209 sq. ft.
Heating and cooling
- Cooling:Electric
- Heating:Natural Gas
Structure and exterior
- Roof:Composition
- Year built:1910
- Building area:3,209 sq. ft.
Schools
- Elementary school:Lakeview
Utilities
- Water:City/Public
- Sewer:City/Public
Finances and disclosures
- Price:$449,750
- Price per sq. ft.:$140.15
New listings near 605 W Euclid Street
- New
 $275,000Active4 beds 2 baths2,276 sq. ft.
$275,000Active4 beds 2 baths2,276 sq. ft.2307 S Homer Street, Pittsburg, KS 66762
MLS# 2598405Listed by: JONES HERITAGE, REALTORS  $62,500Pending3 beds 1 baths1,152 sq. ft.
$62,500Pending3 beds 1 baths1,152 sq. ft.801 E 9th Street, Pittsburg, KS 66762
MLS# 2595110Listed by: MONICA & CO. REALTORS- New
 $140,000Active2 beds 2 baths1,256 sq. ft.
$140,000Active2 beds 2 baths1,256 sq. ft.207 E Belleville Street, Pittsburg, KS 66762
MLS# 2597586Listed by: PITT REALTY - New
 $365,000Active3 beds 2 baths1,707 sq. ft.
$365,000Active3 beds 2 baths1,707 sq. ft.1723 Silverback Way, Pittsburg, KS 66762
MLS# 2597329Listed by: COBB REALTY INC - New
 $154,000Active3 beds 2 baths1,873 sq. ft.
$154,000Active3 beds 2 baths1,873 sq. ft.405 E 24th Street, Pittsburg, KS 66762
MLS# 2597694Listed by: COBB REALTY INC - New
 $49,900Active2 beds 1 baths840 sq. ft.
$49,900Active2 beds 1 baths840 sq. ft.15 4th Street Circle, Pittsburg, KS 66762
MLS# 2597500Listed by: MONICA & CO. REALTORS - New
 $145,000Active3 beds 2 baths1,152 sq. ft.
$145,000Active3 beds 2 baths1,152 sq. ft.1811 N Michigan N/a, Pittsburg, KS 66762
MLS# 2595102Listed by: MONICA & CO. REALTORS - New
 $299,900Active3 beds 2 baths1,512 sq. ft.
$299,900Active3 beds 2 baths1,512 sq. ft.1002 N Water Street, Pittsburg, KS 66762
MLS# 2597211Listed by: COBB REALTY INC  $115,000Active2 beds 2 baths11,060 sq. ft.
$115,000Active2 beds 2 baths11,060 sq. ft.1302 N Grand Street, Pittsburg, KS 66762
MLS# 2596895Listed by: SALLY DAVIS REAL ESTATE LLC $509,000Pending5 beds 5 baths2,980 sq. ft.
$509,000Pending5 beds 5 baths2,980 sq. ft.116 Westfield Road, Pittsburg, KS 66762
MLS# 2596780Listed by: KELLER WILLIAMS REALTY ELEVATE

