601 W 14th Street, Pleasanton, KS 66075
Local realty services provided by:Better Homes and Gardens Real Estate Kansas City Homes
601 W 14th Street,Pleasanton, KS 66075
$290,000
- 3 Beds
- 2 Baths
- 2,054 sq. ft.
- Single family
- Pending
Listed by: joyce jennings
Office: crown realty
MLS#:2559629
Source:Bay East, CCAR, bridgeMLS
Price summary
- Price:$290,000
- Price per sq. ft.:$141.19
About this home
Beautiful, very well maintained, 3 bedroom, 2 bathroom, 2 car attached garage home located on 2.1
acres in a very quiet neighborhood of Pleasanton, KS. This home is nestled among mature
trees between the Pleasanton school system and the city swimming pool.
This home has a 27’ x 27’ exceptionally stunning living room with vaulted ceilings trimmed with
beams. Also included in the living room is a 3 sided, natural gas, dual burner fireplace to enjoy
on those cold winter days. Included is a weather proof roof vent cover.
The kitchen is completely updated with a gas range and oven, microwave, wine cooler, large
appliance pantry, granite countertops, farmhouse sink, garbage disposal, under counter lighting,
french door refrigerator with freezer below. All kitchen and bath faucets are lifetime warranty
through Kohler.
A heavy duty hail resistant new roof was installed in 2023. This roof qualifies for an insurance
discount and also has gutter guards.
Full basement which includes a full concrete storm shelter, tankless (on demand) water heater,
water softener and dual sump pump with battery back-up pump. A workshop is also included in
this area. Kitchen stove is gas.
High efficiency gas heater with air conditioner and smart thermostat. Humidifier is also included.
New main breaker panel was updated in 2014.
Fiber optic TV & internet connection in Living Room.
Enclosed screen porch with ceiling fan to enjoy during the warm spring, summer and fall
evenings. BBQ pergola also included along with an outdoor shed to house mowers and tools.
A programmable drip irrigation system has been installed.
Enter the home through a beautiful leaded glass front door. Storm doors with retractable
screens. 2 ring doorbell cameras and 2 Arlo security cameras with solar charges.
Pleasanton, Kansas is a city in Linn County near the Kansas-Missouri border. Located about 1
hour south of Overland Park, Kansas and 30 minutes north of the historic town of Fort Scott,
Kansas.
Contact an agent
Home facts
- Year built:1966
- Listing ID #:2559629
- Added:227 day(s) ago
- Updated:February 12, 2026 at 11:33 PM
Rooms and interior
- Bedrooms:3
- Total bathrooms:2
- Full bathrooms:2
- Living area:2,054 sq. ft.
Heating and cooling
- Cooling:Electric
- Heating:Natural Gas
Structure and exterior
- Roof:Composition
- Year built:1966
- Building area:2,054 sq. ft.
Utilities
- Water:City/Public
- Sewer:Public Sewer
Finances and disclosures
- Price:$290,000
- Price per sq. ft.:$141.19
New listings near 601 W 14th Street
- New
 $15,000Active0 Acres
$15,000Active0 Acres50 N Lakeview Drive, Pleasanton, KS 66075
MLS# 2600809Listed by: CROWN REALTY - New
 $69,750Active3 beds 1 baths1,395 sq. ft.
$69,750Active3 beds 1 baths1,395 sq. ft.49 N Lakeview Drive, Pleasanton, KS 66075
MLS# 2600781Listed by: CROWN REALTY - New
 $15,000Active0 Acres
$15,000Active0 Acres58 N Lakeview Drive, Pleasanton, KS 66075
MLS# 2600785Listed by: CROWN REALTY - New
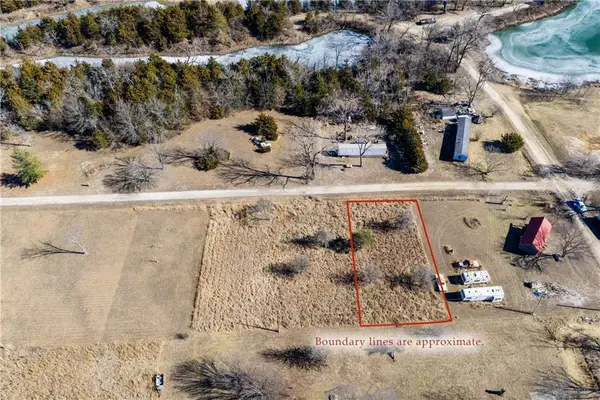 $5,000Active0 Acres
$5,000Active0 Acres61 N Lakeview Drive, Pleasanton, KS 66075
MLS# 2600790Listed by: CROWN REALTY - New
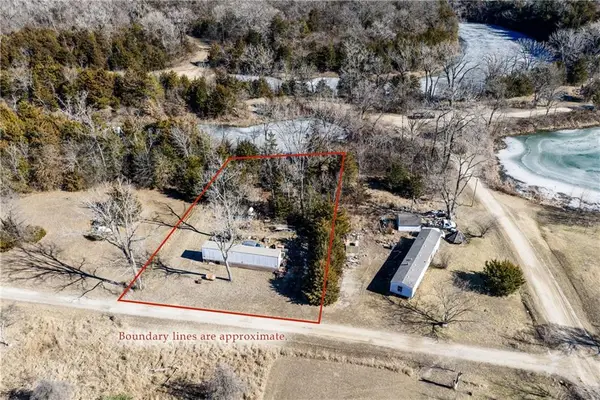 $15,000Active0 Acres
$15,000Active0 Acres66 N Lakeview Drive, Pleasanton, KS 66075
MLS# 2600801Listed by: CROWN REALTY - New
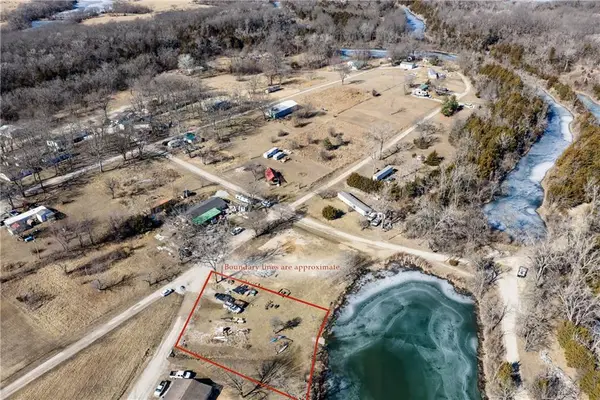 $15,000Active0 Acres
$15,000Active0 Acres38 N Lakeview Drive, Pleasanton, KS 66075
MLS# 2600808Listed by: CROWN REALTY 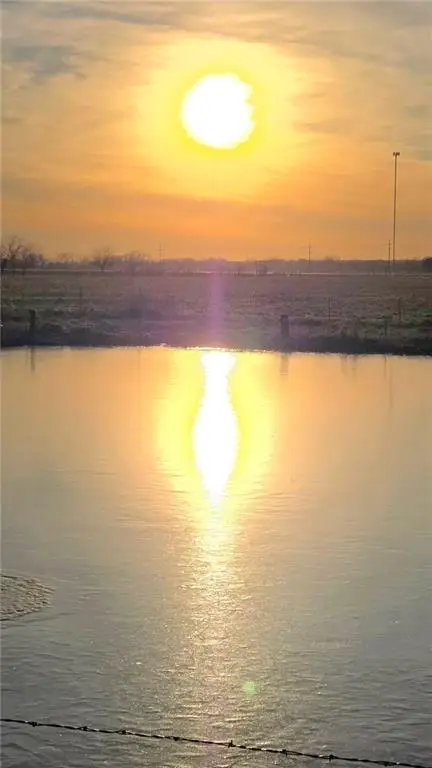 $164,580Active0 Acres
$164,580Active0 Acres00000B Umphenour Road, Pleasanton, KS 66075
MLS# 2597672Listed by: CLINCH REALTY LLC $146,496Active0 Acres
$146,496Active0 Acres00000 Umphenour Road, Pleasanton, KS 66075
MLS# 2597670Listed by: CLINCH REALTY LLC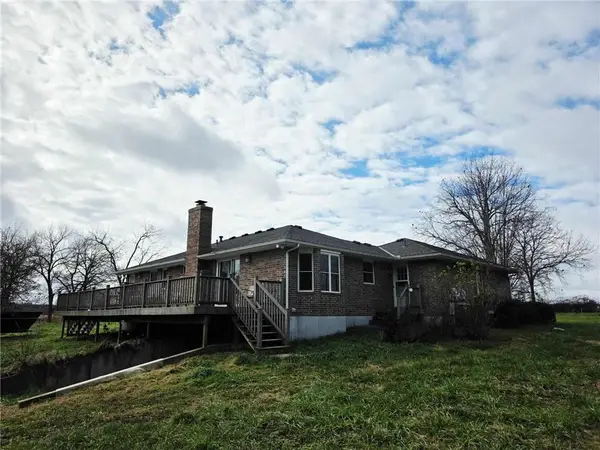 $1,150,000Active0 Acres
$1,150,000Active0 Acres19533a Ks 52 Highway, Pleasanton, KS 66075
MLS# 2589081Listed by: CLINCH REALTY LLC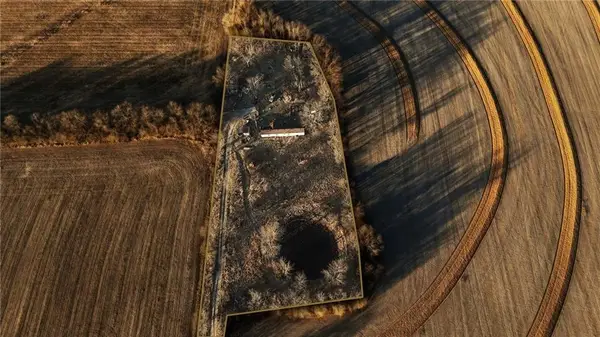 $60,000Active3 beds 2 baths1,140 sq. ft.
$60,000Active3 beds 2 baths1,140 sq. ft.25500 E 700 Road, Pleasanton, KS 66075
MLS# 2596629Listed by: CLINCH REALTY LLC

