2201 W 74th Street, Prairie Village, KS 66208
Local realty services provided by:Better Homes and Gardens Real Estate Kansas City Homes
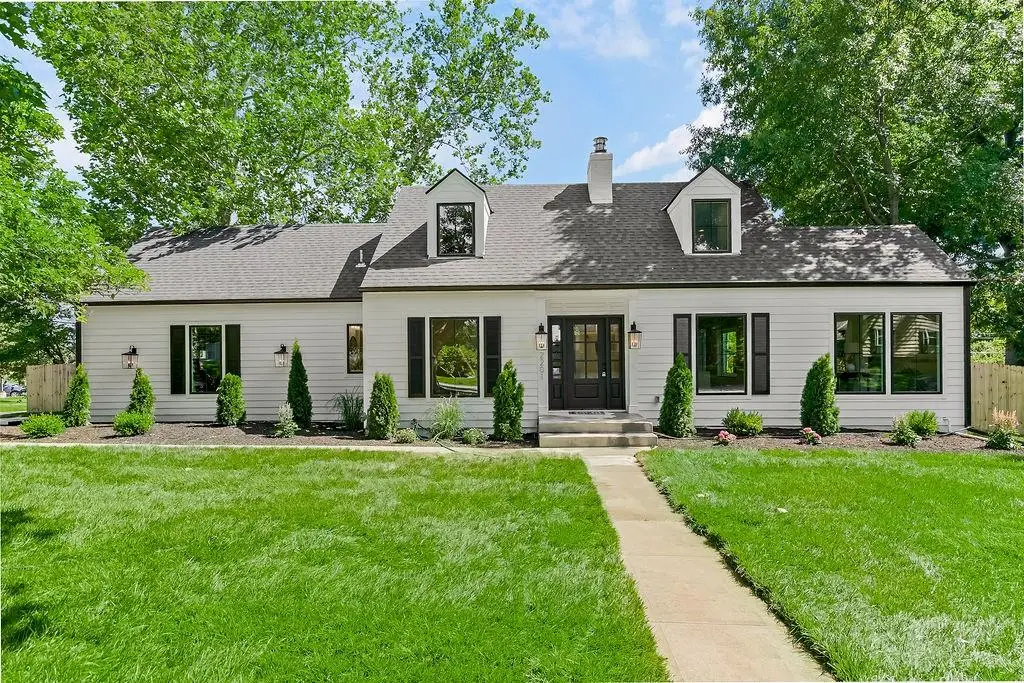
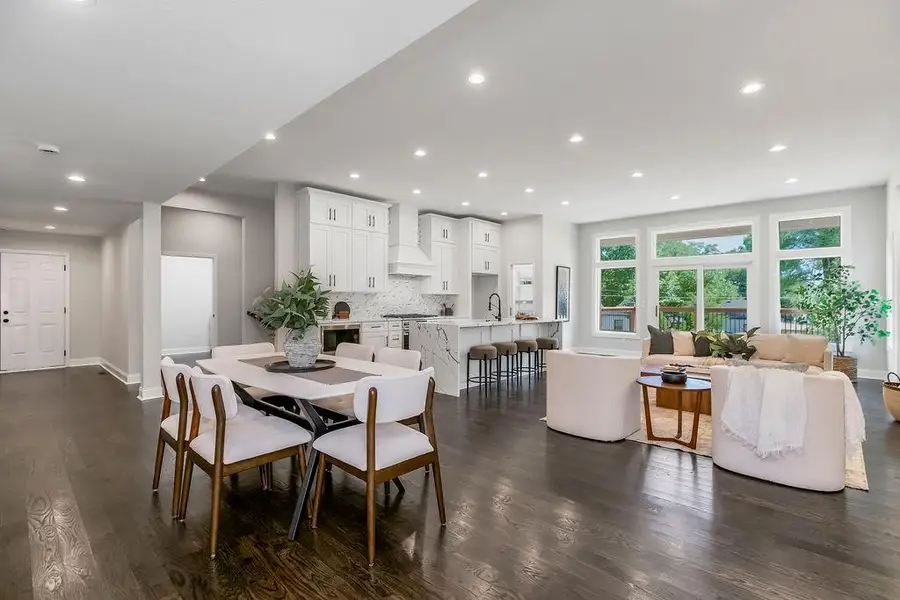
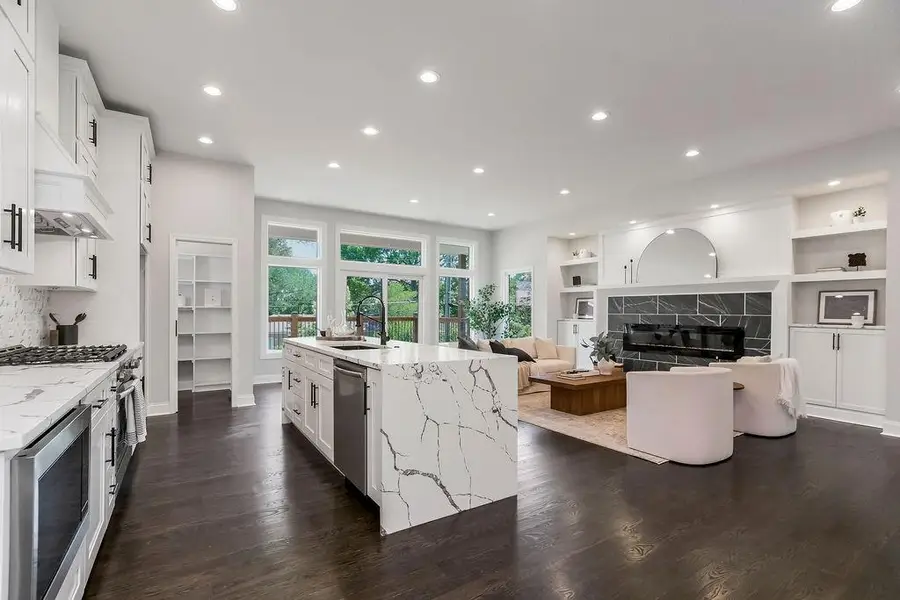
2201 W 74th Street,Prairie Village, KS 66208
$1,099,950
- 5 Beds
- 6 Baths
- 5,091 sq. ft.
- Single family
- Pending
Listed by:steve ashner
Office:reecenichols wilshire
MLS#:2562438
Source:MOKS_HL
Price summary
- Price:$1,099,950
- Price per sq. ft.:$216.06
About this home
LIKE NEW CONSTRUCTION TO THE STUDS REMODEL PLUS BIG ADDITION OF LARGE PRAIRIE VILLAGE 1.5 STORY ON OVERSIZED LOT (14,000+ SF) WITH CAPE COD ELEVATION, SIDE ENTRY GARAGES & CURB APPEAL GALORE! THIS PROPERTY IS INCREDIBLY SPECIAL IN PRAIRIE VILLAGE WITH APPROXIMATELY 5,000 SF TOTAL & OVER 2,400 SF ON THE FIRST FLOOR ALONE! 5 BEDS & 5.5 BATHS (4 EN SUITE)! EXTRA LARGE MAIN LEVEL INCLUDES MULTIPLE LIVING SPACES, OFFICE, STUNNING VIEWS OF THE LARGE LOT & CUSTOM DETAILS THROUGHOUT! KITCHEN/HEARTH ROOM WALKS OUT TO AWESOME DECK! KITCHEN/HEARTH ROOM, MASTER BEDROOM & MASTER BATH ALL HAVE 10 FOOT CEILINGS! BRAND NEW ADDITION INCLUDES FINISHED BASEMENT W/ DAYLIGHT WINDOWS, 9 FOOT CEILINGS, BEDROOM, BATH, BAR & REC ROOM W/ BUILT-IN ENTERTAINMENT AREA! GORGEOUS OPEN KITCHEN WITH NEW CABINETS, QUARTZ COUNTERTOPS, QUARTZ WATERFALL ISLAND, STAINLESS STEEL APPLIANCES & LARGE HOOD AS WELL AS LARGE WALK IN PANTRY W/ COFFEE STATION & WINE/BEVERAGE FRIDGE! EXTRA LARGE MASTER BEDROOM OVERLOOKS GORGEOUS LOT & INCLUDES STUNNING MASTER BATH LOADED W/ NATURAL LIGHT INCLUDES WALK-IN SHOWER, SOAKING TUB, LARGE DOUBLE VANITY W/ MAKEUP SPACE & HUGE WALK-IN CLOSET W/ BEAUTIFUL BUILT-INS! BEAUTIFUL CUSTOM DETAILS THROUGHOUT! EXCELLENT OPEN FLOORPLAN W/ TWO MAIN FLOOR LIVING AREAS, LARGE ADDITION, PLUS FINISHED BASEMENT WITH 9 FOOT CEILINGS, BEDROOM, FULL BATH & BAR! ADDITIONAL BASEMENT SPACE W/ WALKOUT & RECREATION/WORKOUT AREA! LARGE MAIN FLOOR LAUNDRY! BEAUTIFUL DECK OVERLOOKS NEWLY SODDED LARGE LOT! NEW NEW NEW: ROOF, HVAC (TWO SYSTEMS), WINDOWS, SIDING, GUTTERS, HWH, HARDWOODS, CARPET, KITCHEN W/ NEW CABINETS, QUARTZ COUNTERTOPS & WATERFALL ISLAND, SS APPLIANCES, FINISHED LL W/ BATH, BEDROOM & BAR, PLUMBING, ELECTRICAL, 200 AMP ELECTRICAL SERVICE & PANEL, DECK, NEW CUSTOM BATHS W/ TILE, VANITIES, INT & EXT PAINT, INSULATION, FULLY SODDED YARD, LANDSCAPING & SO MUCH MORE! INCREDIBLE PACKAGE, UPGRADES, SPACE & DETAILS! TRULY A ONE OF A KIND OPPORTUNITY!
Contact an agent
Home facts
- Listing Id #:2562438
- Added:27 day(s) ago
- Updated:July 25, 2025 at 11:40 PM
Rooms and interior
- Bedrooms:5
- Total bathrooms:6
- Full bathrooms:5
- Half bathrooms:1
- Living area:5,091 sq. ft.
Heating and cooling
- Cooling:Electric
- Heating:Forced Air Gas
Structure and exterior
- Roof:Composition
- Building area:5,091 sq. ft.
Schools
- High school:SM East
- Middle school:Indian Hills
- Elementary school:Belinder
Utilities
- Water:City/Public
Finances and disclosures
- Price:$1,099,950
- Price per sq. ft.:$216.06
New listings near 2201 W 74th Street
- Open Fri, 4am to 6pmNew
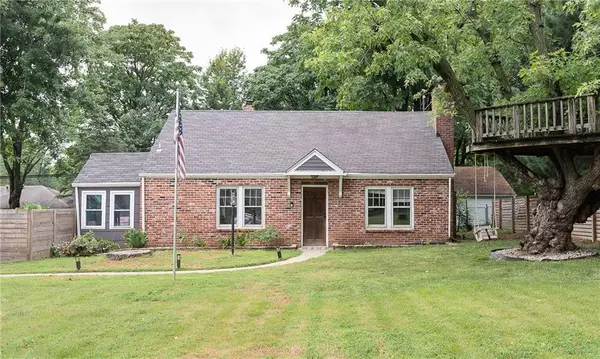 $399,000Active3 beds 2 baths1,323 sq. ft.
$399,000Active3 beds 2 baths1,323 sq. ft.7632 Reinhardt Drive, Prairie Village, KS 66208
MLS# 2567204Listed by: REECENICHOLS - COUNTRY CLUB PLAZA - New
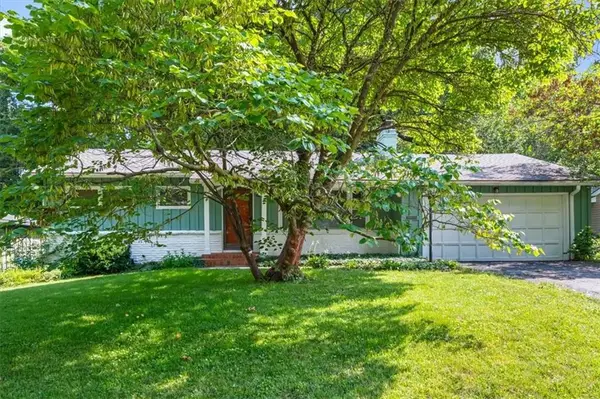 $325,000Active3 beds 2 baths1,544 sq. ft.
$325,000Active3 beds 2 baths1,544 sq. ft.6006 W 78th Terrace, Prairie Village, KS 66208
MLS# 2568575Listed by: REAL BROKER, LLC - New
 $519,990Active3 beds 3 baths1,836 sq. ft.
$519,990Active3 beds 3 baths1,836 sq. ft.2701 W 71st Street, Prairie Village, KS 66208
MLS# 2568719Listed by: PLATINUM REALTY LLC 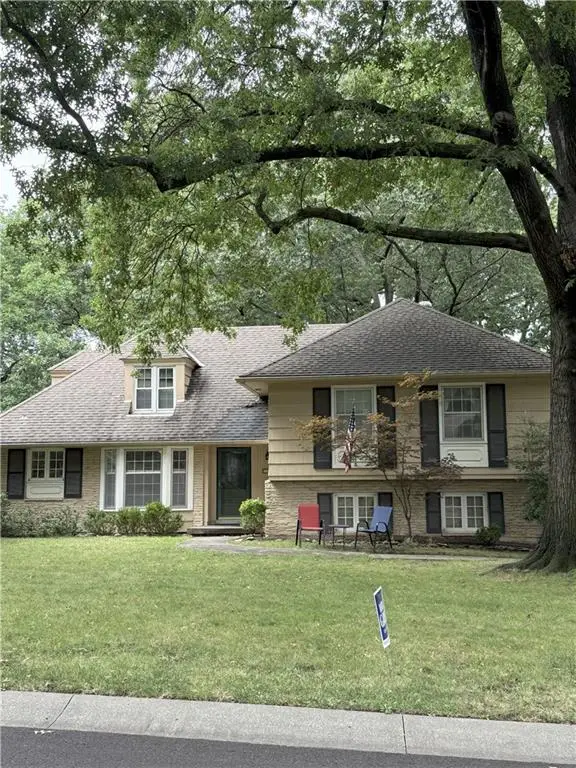 $425,000Pending4 beds 3 baths2,061 sq. ft.
$425,000Pending4 beds 3 baths2,061 sq. ft.4402 W 63rd Terrace, Prairie Village, KS 66208
MLS# 2568477Listed by: PARKWAY REAL ESTATE LLC- New
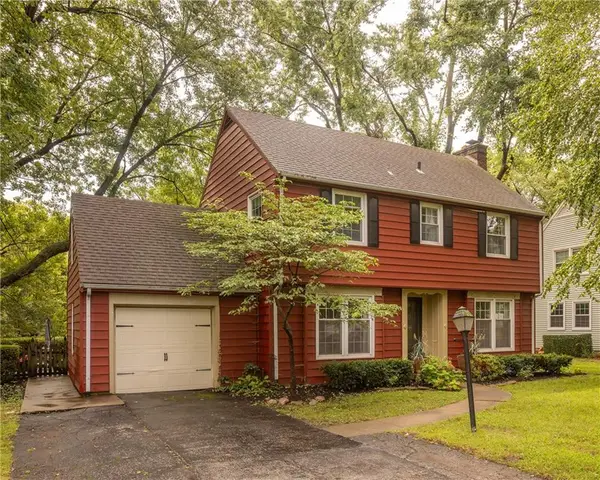 $550,000Active3 beds 3 baths2,876 sq. ft.
$550,000Active3 beds 3 baths2,876 sq. ft.2207 W 79th Terrace, Prairie Village, KS 66208
MLS# 2567831Listed by: PARKWAY REAL ESTATE LLC - New
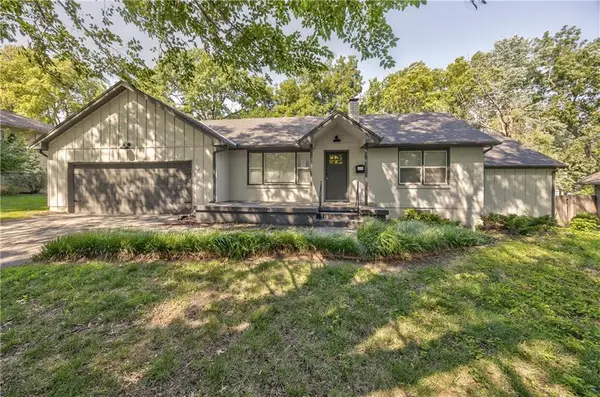 $473,900Active3 beds 3 baths1,550 sq. ft.
$473,900Active3 beds 3 baths1,550 sq. ft.7328 Booth Street, Prairie Village, KS 66208
MLS# 2568113Listed by: HOMESMART LEGACY - Open Sat, 12 to 2pm
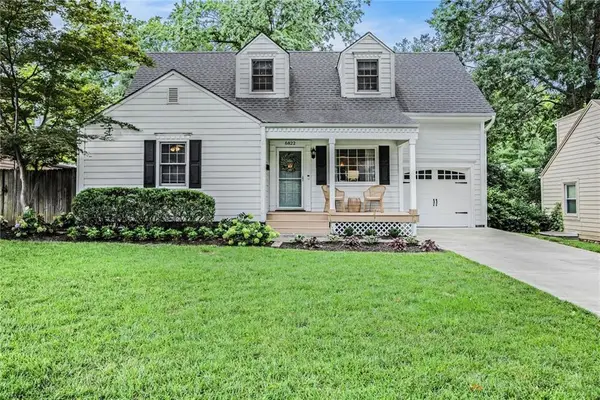 $769,500Active5 beds 3 baths2,855 sq. ft.
$769,500Active5 beds 3 baths2,855 sq. ft.6822 Granada Lane, Prairie Village, KS 66208
MLS# 2566730Listed by: KW KANSAS CITY METRO  $425,000Pending3 beds 2 baths1,933 sq. ft.
$425,000Pending3 beds 2 baths1,933 sq. ft.4601 W 70th Street, Prairie Village, KS 66208
MLS# 2564869Listed by: PLATINUM REALTY LLC- Open Sun, 1am to 3pmNew
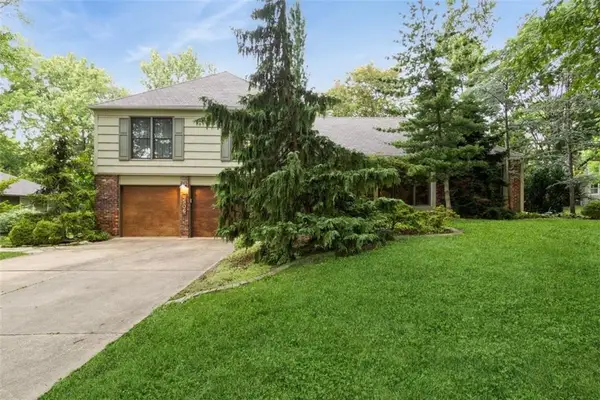 $625,000Active4 beds 3 baths2,302 sq. ft.
$625,000Active4 beds 3 baths2,302 sq. ft.4506 W 93rd Terrace, Prairie Village, KS 66207
MLS# 2567001Listed by: REECENICHOLS -THE VILLAGE - Open Sun, 1 to 3pmNew
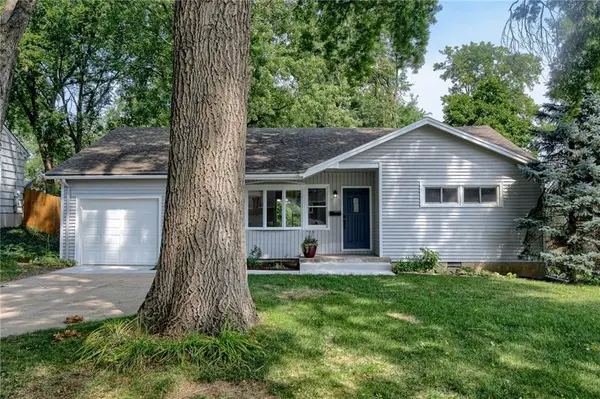 $425,000Active3 beds 2 baths1,335 sq. ft.
$425,000Active3 beds 2 baths1,335 sq. ft.4800 W 76 Street, Prairie Village, KS 66208
MLS# 2568069Listed by: PLATINUM REALTY LLC
