2207 W 71st Street, Prairie Village, KS 66208
Local realty services provided by:Better Homes and Gardens Real Estate Kansas City Homes
2207 W 71st Street,Prairie Village, KS 66208
$1,499,900
- 6 Beds
- 7 Baths
- 4,317 sq. ft.
- Single family
- Pending
Listed by: kevin green
Office: berkshire hathaway homeservices all-pro real estate
MLS#:2504496
Source:Bay East, CCAR, bridgeMLS
Price summary
- Price:$1,499,900
- Price per sq. ft.:$347.44
About this home
BEST NEW CONSTRUCTION VALUE IN PRAIRIE VILLAGE - COMPARE THE LOCATION, QUALITY, FINISH DETAILS AND TOTAL LLVING SF ..THIS IS A MUST SEE! New Construction Stunning Modern Farmhouse 1.5 story build w/private setting! This WOW residence features 6 bed/6.5 bath & over 4300SF. Step through the front door to soaring entry ceilings & flow in the open main living areas flooded w/natural light. The flowing main living area is an ideal layout for family & entertainment, fabulous kitchen w/custom cabinets, high end appliances & spacious pantry to make special events easy. WOW master suite, walk-in shower, free standing tub w/connecting oversized closet & laundry station. 2nd bedroom on main floor perfect for office/bedroom w/ full bath. Walking the beautiful open stairway to the second floor, you will find 3 perfect bedrooms w/full baths & a hall second laundry station. The perfect overflow space- well day lighted finished LL w/rec room w/service bar is awaiting & the perfect private 6th bedroom/full bath for the older teen! 2 car side entry w/18' garage door. Minutes to all the Prairie Village Shopping, restaurants, shops, groceries & other services that have made Prairie Village Famous! This remarkable find offers uncompromising Kevin Green Homes quality-details around every corner! Please contact Agent /Seller directly to schedule showing! This is an amazing property to enjoy the Prairie Village Lifestyle!
Contact an agent
Home facts
- Year built:2024
- Listing ID #:2504496
- Added:545 day(s) ago
- Updated:February 13, 2026 at 12:33 AM
Rooms and interior
- Bedrooms:6
- Total bathrooms:7
- Full bathrooms:6
- Half bathrooms:1
- Living area:4,317 sq. ft.
Heating and cooling
- Cooling:Electric
- Heating:Natural Gas
Structure and exterior
- Roof:Composition, Metal
- Year built:2024
- Building area:4,317 sq. ft.
Schools
- High school:SM East
- Middle school:Indian Hills
- Elementary school:Belinder
Utilities
- Water:City/Public
- Sewer:Public Sewer
Finances and disclosures
- Price:$1,499,900
- Price per sq. ft.:$347.44
New listings near 2207 W 71st Street
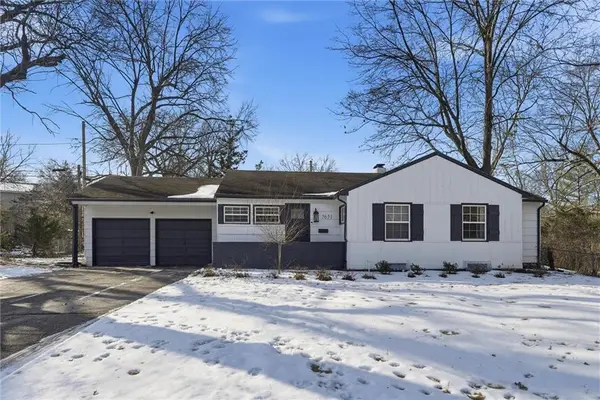 $500,000Pending3 beds 2 baths1,508 sq. ft.
$500,000Pending3 beds 2 baths1,508 sq. ft.7651 Tomahawk Road, Prairie Village, KS 66208
MLS# 2598357Listed by: REECENICHOLS - COUNTRY CLUB PLAZA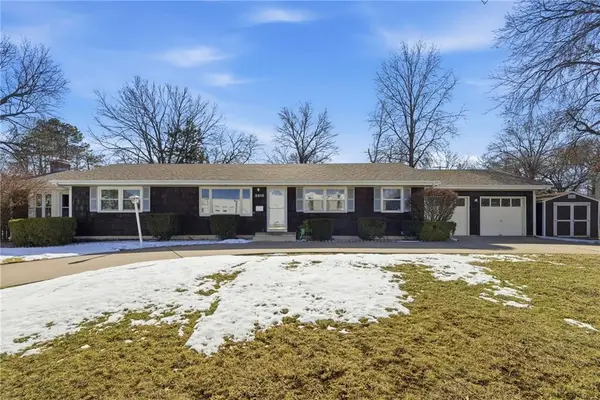 $460,000Pending4 beds 2 baths2,298 sq. ft.
$460,000Pending4 beds 2 baths2,298 sq. ft.3815 W 73rd Terrace, Prairie Village, KS 66208
MLS# 2599223Listed by: PLATINUM REALTY LLC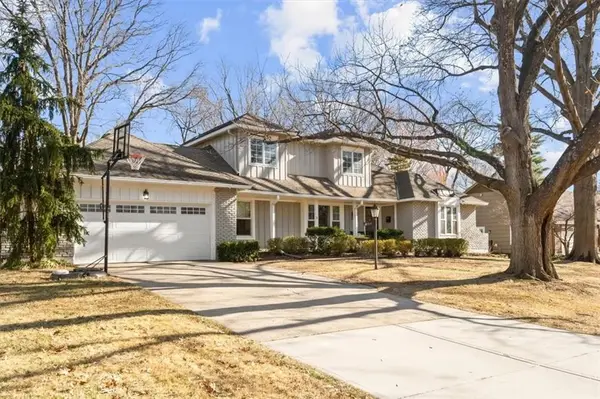 $895,000Pending6 beds 5 baths3,995 sq. ft.
$895,000Pending6 beds 5 baths3,995 sq. ft.9105 El Monte Street, Prairie Village, KS 66207
MLS# 2597916Listed by: KW KANSAS CITY METRO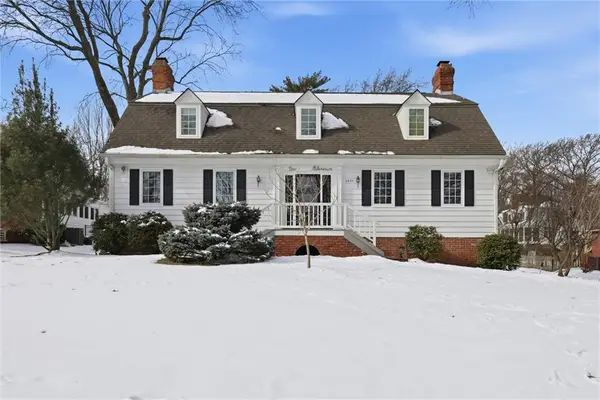 $965,000Pending5 beds 5 baths3,074 sq. ft.
$965,000Pending5 beds 5 baths3,074 sq. ft.6834 Linden Street, Prairie Village, KS 66208
MLS# 2598164Listed by: PARKWAY REAL ESTATE LLC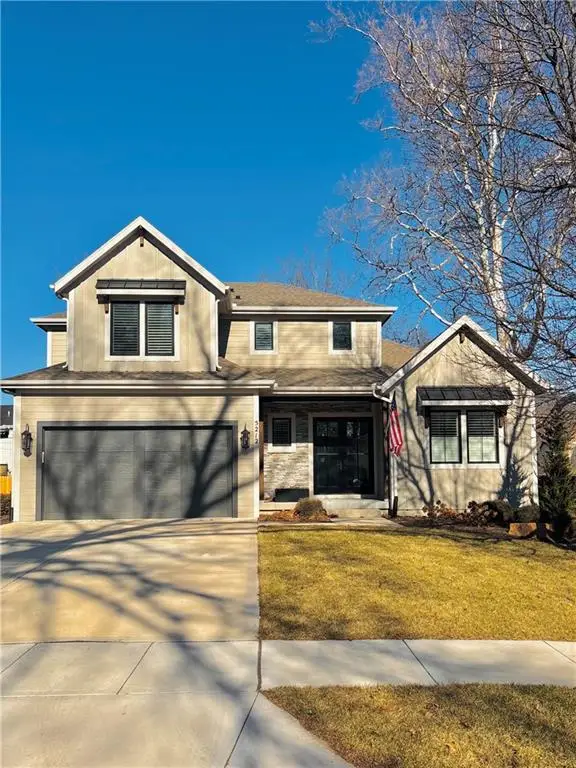 $1,139,950Pending4 beds 5 baths3,035 sq. ft.
$1,139,950Pending4 beds 5 baths3,035 sq. ft.5212 W 72nd Street, Prairie Village, KS 66208
MLS# 2597236Listed by: REECENICHOLS - COUNTRY CLUB PLAZA $1,238,000Pending5 beds 4 baths3,146 sq. ft.
$1,238,000Pending5 beds 4 baths3,146 sq. ft.7416 Juniper Drive, Prairie Village, KS 66208
MLS# 2596308Listed by: PLATINUM REALTY LLC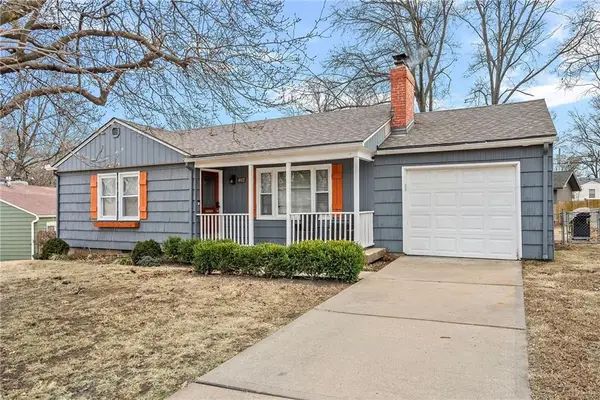 $425,000Active4 beds 3 baths2,255 sq. ft.
$425,000Active4 beds 3 baths2,255 sq. ft.4907 W 70 Terrace, Prairie Village, KS 66208
MLS# 2597720Listed by: REECENICHOLS- LEAWOOD TOWN CENTER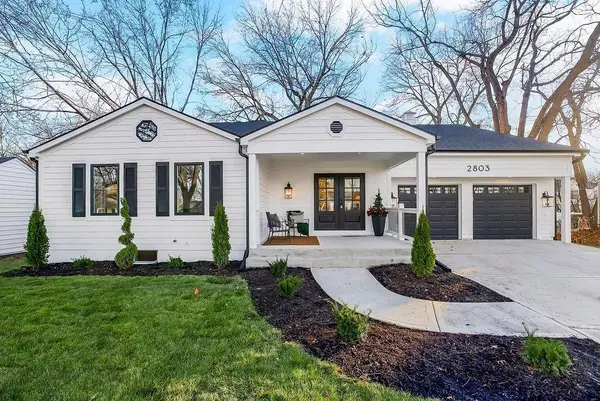 $1,224,900Active4 beds 5 baths4,424 sq. ft.
$1,224,900Active4 beds 5 baths4,424 sq. ft.2803 W 73rd Terrace, Prairie Village, KS 66208
MLS# 2598530Listed by: REECENICHOLS - OVERLAND PARK $370,000Active3 beds 2 baths1,263 sq. ft.
$370,000Active3 beds 2 baths1,263 sq. ft.5408 W 72nd Street, Prairie Village, KS 66208
MLS# 2597024Listed by: UNITED REAL ESTATE KANSAS CITY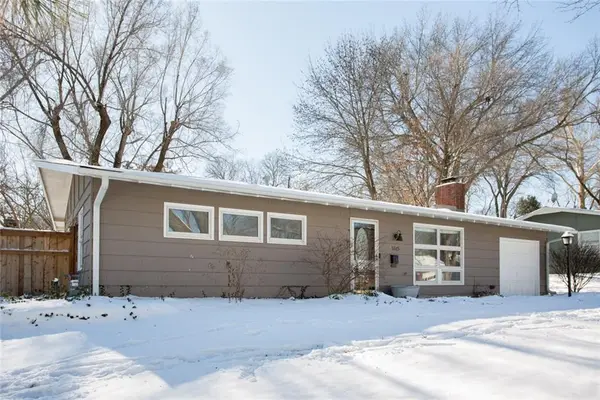 $325,000Pending2 beds 1 baths1,025 sq. ft.
$325,000Pending2 beds 1 baths1,025 sq. ft.5515 W 78th Terrace, Prairie Village, KS 66208
MLS# 2598209Listed by: COMPASS REALTY GROUP

