2624 W 75th Place, Prairie Village, KS 66208
Local realty services provided by:Better Homes and Gardens Real Estate Kansas City Homes
2624 W 75th Place,Prairie Village, KS 66208
$369,950
- 3 Beds
- 2 Baths
- 1,735 sq. ft.
- Single family
- Pending
Listed by: amy mcconwell
Office: reecenichols - country club plaza
MLS#:2582460
Source:MOKS_HL
Price summary
- Price:$369,950
- Price per sq. ft.:$213.23
About this home
Charming and renovated brick and stucco ranch situated on a large, fenced corner lot. Open floorplan with lots of natural light and beautifully refinished hardwood floors thruout. Main level laundry hookups. Remodeled kitchen features stunning quartz counter tops, soft close cabinets, breakfast bar and newer stainless steel appliances (including refrigerator and built-in microwave). Completely redone crisp white bathroom with a quartz vanity. Screened-in porch off living room. Finished lower level family room, a 2nd full bath and a 4th non-conforming bedroom/office (has a closet). One car detached garage with close access to house. Two-car driveway. Roof and A/C are newer. Poured concrete foundation. Great location with close proximity to award winning schools, restaurants and shopping.
Contact an agent
Home facts
- Year built:1949
- Listing ID #:2582460
- Added:55 day(s) ago
- Updated:December 17, 2025 at 11:38 AM
Rooms and interior
- Bedrooms:3
- Total bathrooms:2
- Full bathrooms:2
- Living area:1,735 sq. ft.
Heating and cooling
- Cooling:Electric
- Heating:Forced Air Gas
Structure and exterior
- Roof:Composition
- Year built:1949
- Building area:1,735 sq. ft.
Schools
- High school:SM East
- Middle school:Indian Hills
- Elementary school:Belinder
Utilities
- Water:City/Public
- Sewer:Public Sewer
Finances and disclosures
- Price:$369,950
- Price per sq. ft.:$213.23
New listings near 2624 W 75th Place
- Open Sat, 12 to 1:30pmNew
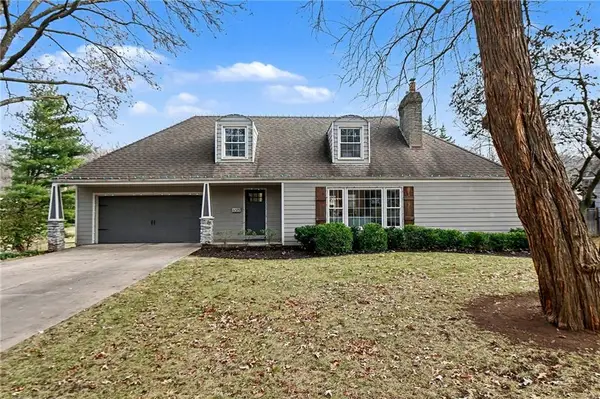 $650,000Active3 beds 4 baths2,884 sq. ft.
$650,000Active3 beds 4 baths2,884 sq. ft.8001 Dearborn Drive, Prairie Village, KS 66208
MLS# 2591909Listed by: REECENICHOLS -THE VILLAGE - New
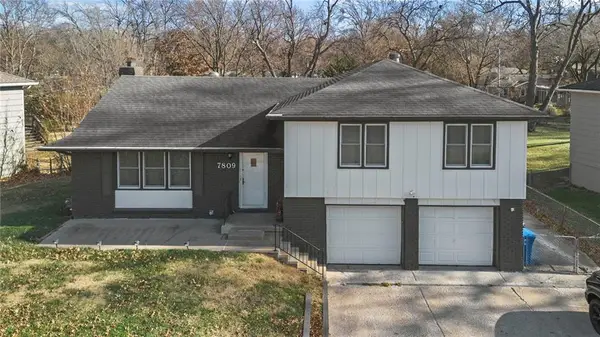 $435,000Active3 beds 3 baths1,992 sq. ft.
$435,000Active3 beds 3 baths1,992 sq. ft.7809 Lamar Avenue, Prairie Village, KS 66208
MLS# 2591942Listed by: PLATINUM REALTY LLC - New
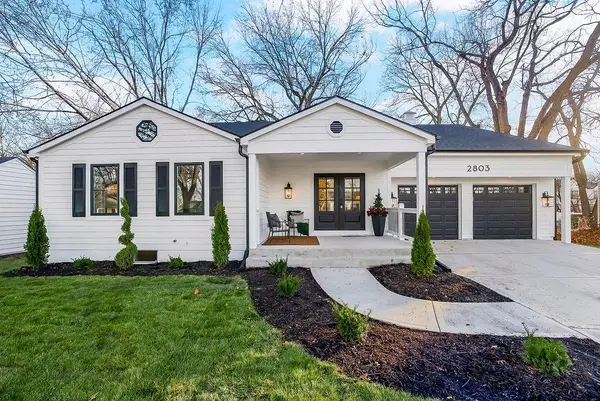 $1,299,900Active4 beds 5 baths4,424 sq. ft.
$1,299,900Active4 beds 5 baths4,424 sq. ft.2803 W 73rd Terrace, Prairie Village, KS 66208
MLS# 2589390Listed by: REECENICHOLS - OVERLAND PARK 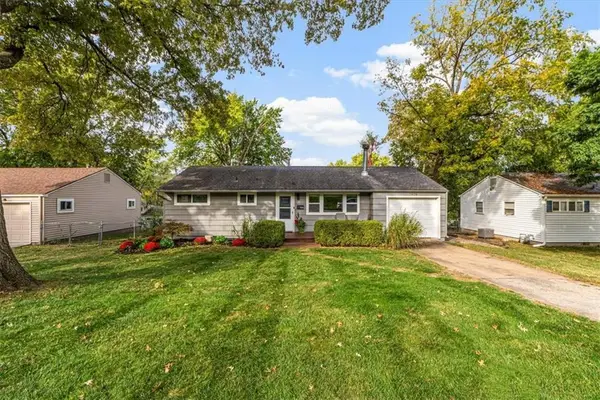 $315,000Pending3 beds 1 baths992 sq. ft.
$315,000Pending3 beds 1 baths992 sq. ft.7828 Ash Street, Prairie Village, KS 66208
MLS# 2591552Listed by: SAGE SOTHEBY'S INTERNATIONAL REALTY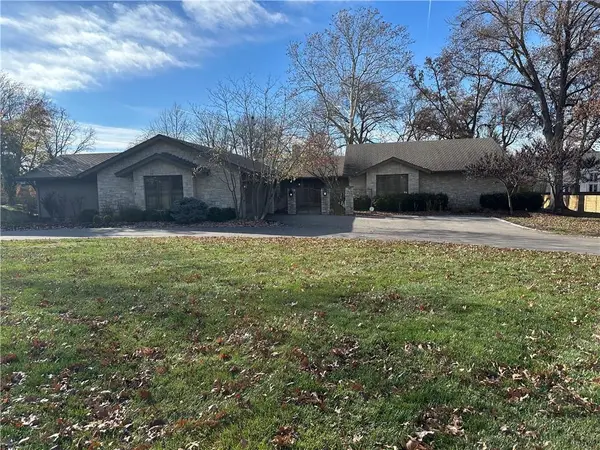 $1,565,000Pending2 beds 5 baths4,159 sq. ft.
$1,565,000Pending2 beds 5 baths4,159 sq. ft.8728 Delmar Street, Prairie Village, KS 66207
MLS# 2591584Listed by: PARKWAY REAL ESTATE LLC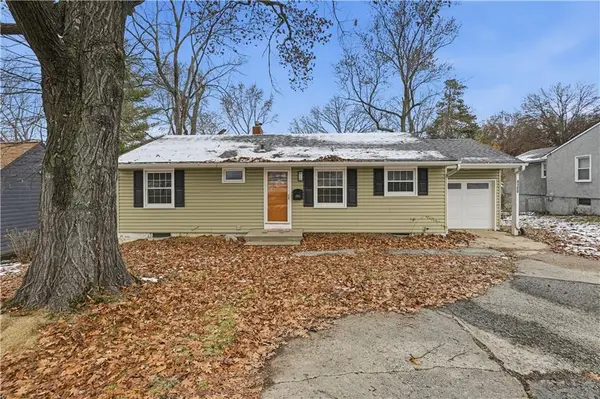 $275,000Active2 beds 1 baths960 sq. ft.
$275,000Active2 beds 1 baths960 sq. ft.4100 W 75th Street, Prairie Village, KS 66208
MLS# 2589474Listed by: COMPASS REALTY GROUP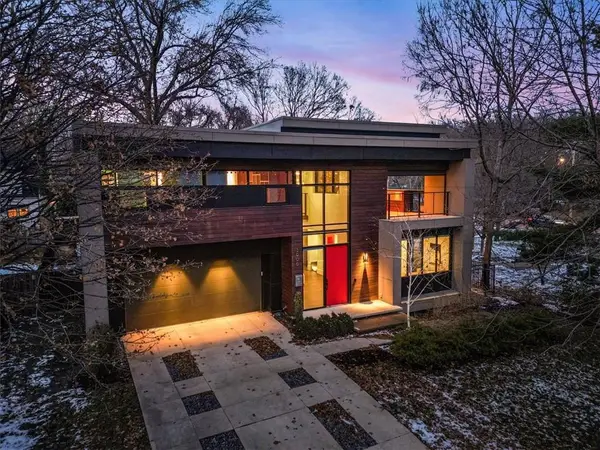 $1,970,000Active4 beds 5 baths5,286 sq. ft.
$1,970,000Active4 beds 5 baths5,286 sq. ft.3906 W 69th Street, Prairie Village, KS 66208
MLS# 2587351Listed by: SAGE SOTHEBY'S INTERNATIONAL REALTY- Open Sat, 2 to 4pm
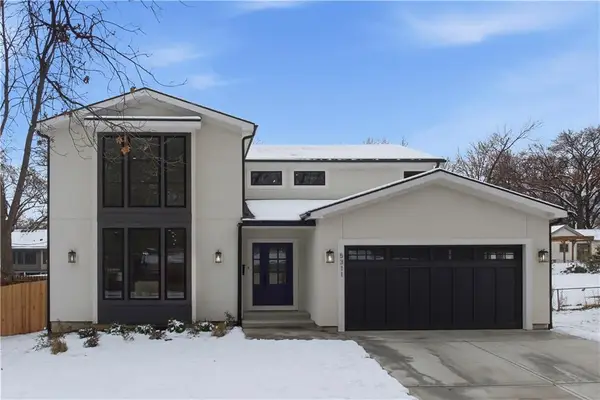 $1,550,000Active5 beds 5 baths4,285 sq. ft.
$1,550,000Active5 beds 5 baths4,285 sq. ft.5311 W 71st Terrace, Prairie Village, KS 66208
MLS# 2588192Listed by: KW KANSAS CITY METRO 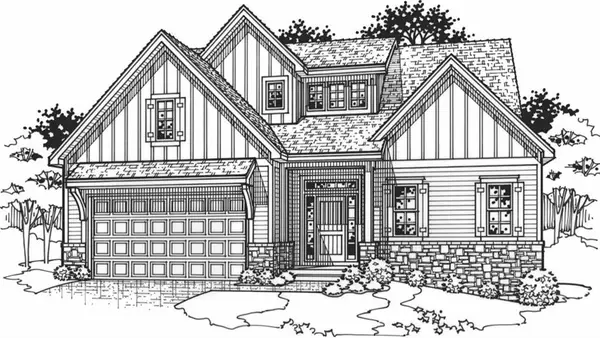 $1,365,580Pending5 beds 6 baths3,724 sq. ft.
$1,365,580Pending5 beds 6 baths3,724 sq. ft.5214 W 71st Terrace, Prairie Village, KS 66208
MLS# 2591177Listed by: PLATINUM REALTY LLC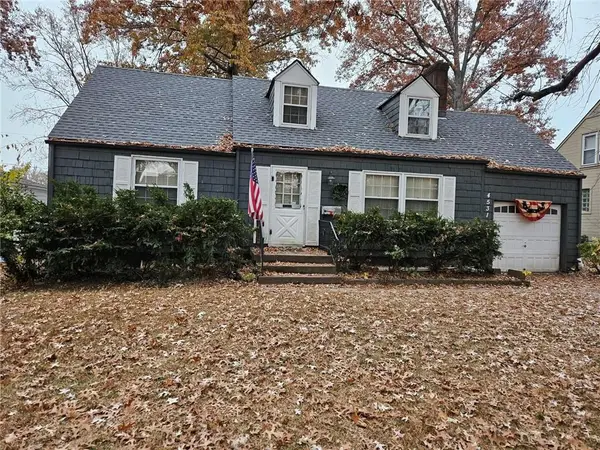 $430,000Active4 beds 2 baths1,612 sq. ft.
$430,000Active4 beds 2 baths1,612 sq. ft.4531 W 69th Terrace, Prairie Village, KS 66208
MLS# 2587089Listed by: PLATINUM REALTY LLC
