2807 W 71st Terrace, Prairie Village, KS 66208
Local realty services provided by:Better Homes and Gardens Real Estate Kansas City Homes
2807 W 71st Terrace,Prairie Village, KS 66208
$400,000
- 3 Beds
- 2 Baths
- 1,169 sq. ft.
- Single family
- Pending
Listed by:george medina
Office:reecenichols - country club plaza
MLS#:2568933
Source:MOKS_HL
Price summary
- Price:$400,000
- Price per sq. ft.:$342.17
About this home
Cute, Clean, and MOVE IN READY in Prairie Village! No wasted space in this 3 bedroom, 2 full bathroom ranch with a tidy unfinished basement that provides additional opportunity. Kitchen has been opened up to include a peninsula w/ seating, custom cabinetry, granite countertops, stainless steel appliances plus recessed lighting! Primary bedroom has nice separation from the other bedrooms providing a peaceful and private setting. Ensuite primary bathroom was recently remodeled to include a large vanity w/ marble countertops, walk-in shower w/ newer tile + built-in bench seat, and vanity area. 2 additional bedrooms and full bathroom located on opposite end of the home creating a nice separation of space. Hardwood floors and thermal windows thruout most of the home. Backyard is fully fenced and includes a stamped concrete patio. HVAC is 5 years old. All Appliances are newer including Washer/Dryer and stay with the home! Great Proximity to Belinder Elementary, Indian Hill Country Club, PV shops and more!
Contact an agent
Home facts
- Year built:1951
- Listing ID #:2568933
- Added:52 day(s) ago
- Updated:October 28, 2025 at 04:46 AM
Rooms and interior
- Bedrooms:3
- Total bathrooms:2
- Full bathrooms:2
- Living area:1,169 sq. ft.
Heating and cooling
- Cooling:Electric
- Heating:Forced Air Gas
Structure and exterior
- Roof:Composition
- Year built:1951
- Building area:1,169 sq. ft.
Schools
- High school:SM East
- Middle school:Indian Hills
- Elementary school:Belinder
Utilities
- Water:City/Public
- Sewer:Public Sewer
Finances and disclosures
- Price:$400,000
- Price per sq. ft.:$342.17
New listings near 2807 W 71st Terrace
- New
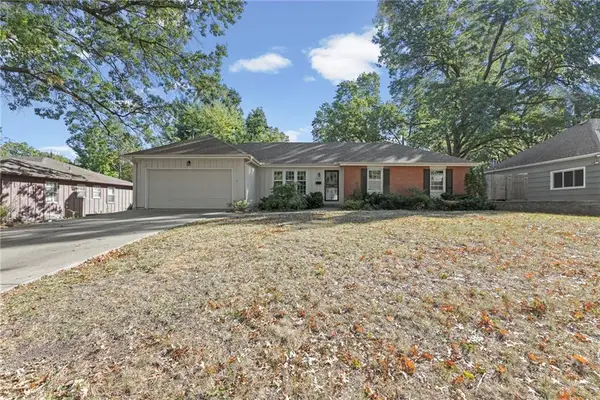 $350,000Active3 beds 2 baths1,570 sq. ft.
$350,000Active3 beds 2 baths1,570 sq. ft.7909 Lamar Avenue, Prairie Village, KS 66208
MLS# 2582520Listed by: KW DIAMOND PARTNERS 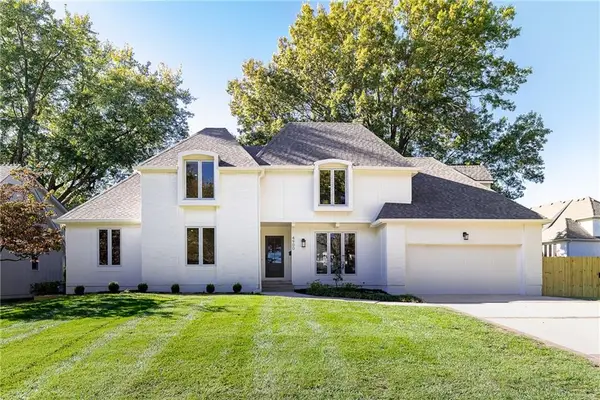 $999,500Pending5 beds 4 baths4,428 sq. ft.
$999,500Pending5 beds 4 baths4,428 sq. ft.4900 Somerset Drive, Prairie Village, KS 66207
MLS# 2583221Listed by: COMPASS REALTY GROUP- New
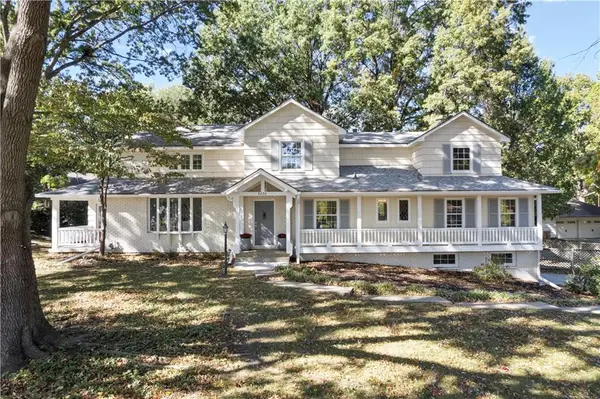 $769,000Active5 beds 4 baths4,678 sq. ft.
$769,000Active5 beds 4 baths4,678 sq. ft.8236 Linden Drive, Prairie Village, KS 66208
MLS# 2583479Listed by: REECENICHOLS -THE VILLAGE - New
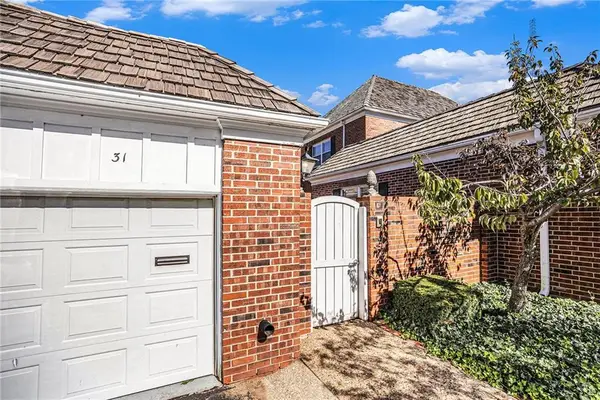 $699,999Active4 beds 5 baths3,758 sq. ft.
$699,999Active4 beds 5 baths3,758 sq. ft.31 Compton Court, Prairie Village, KS 66208
MLS# 2578057Listed by: KC LOCAL HOMES 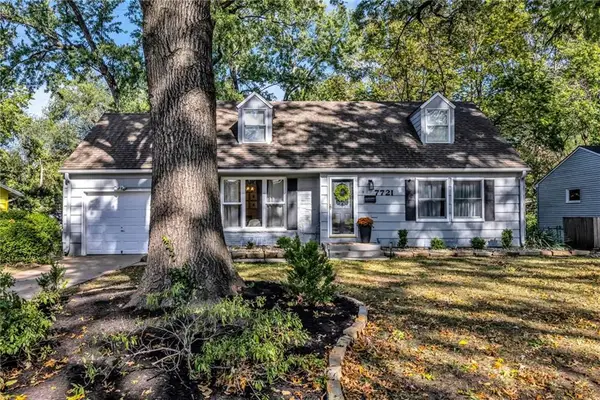 $399,000Pending3 beds 2 baths1,830 sq. ft.
$399,000Pending3 beds 2 baths1,830 sq. ft.7721 Reeds Road, Prairie Village, KS 66208
MLS# 2577966Listed by: KW KANSAS CITY METRO- New
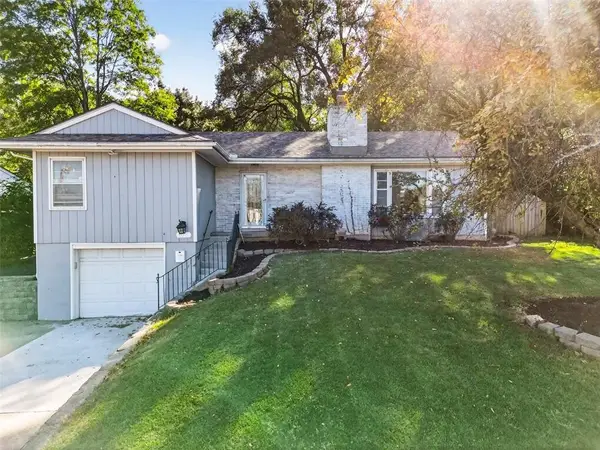 $285,000Active3 beds 1 baths1,306 sq. ft.
$285,000Active3 beds 1 baths1,306 sq. ft.3619 W 75th Street, Prairie Village, KS 66208
MLS# 2582420Listed by: COMPASS REALTY GROUP - New
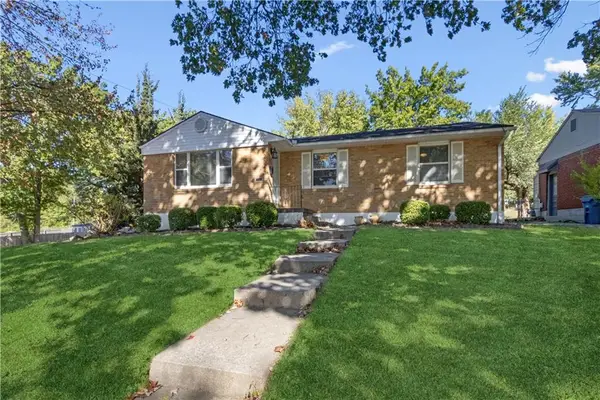 $385,000Active3 beds 2 baths1,735 sq. ft.
$385,000Active3 beds 2 baths1,735 sq. ft.2624 W 75th Place, Prairie Village, KS 66208
MLS# 2582460Listed by: REECENICHOLS - COUNTRY CLUB PLAZA - New
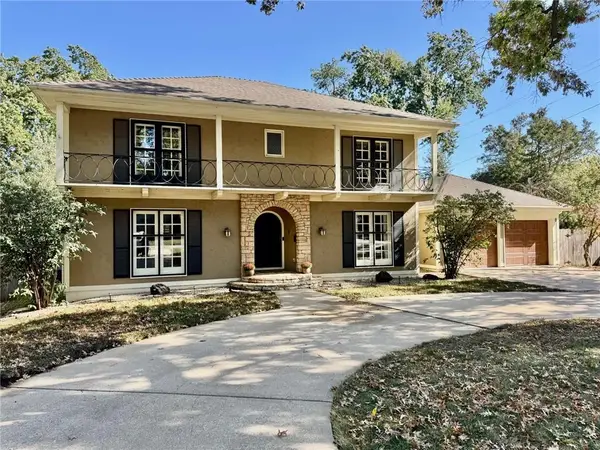 $625,000Active4 beds 4 baths3,200 sq. ft.
$625,000Active4 beds 4 baths3,200 sq. ft.8417 Nall Avenue, Prairie Village, KS 66207
MLS# 2583075Listed by: KW KANSAS CITY METRO 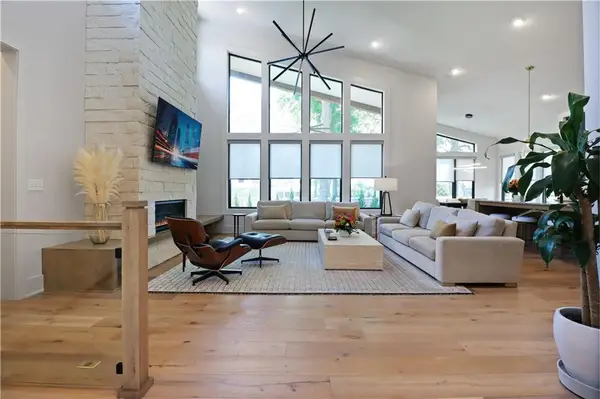 $1,195,000Pending4 beds 4 baths3,050 sq. ft.
$1,195,000Pending4 beds 4 baths3,050 sq. ft.7444 Cherokee Drive, Prairie Village, KS 66208
MLS# 2583322Listed by: COMPASS REALTY GROUP- New
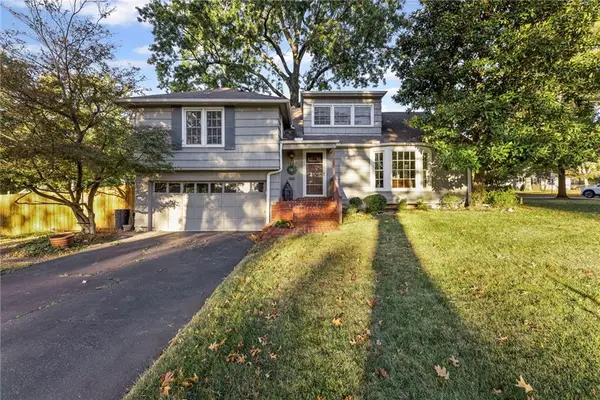 $499,950Active4 beds 3 baths2,190 sq. ft.
$499,950Active4 beds 3 baths2,190 sq. ft.7000 Roe Avenue, Prairie Village, KS 66208
MLS# 2582500Listed by: KW KANSAS CITY METRO
