3019 W 71st Terrace, Prairie Village, KS 66208
Local realty services provided by:Better Homes and Gardens Real Estate Kansas City Homes
3019 W 71st Terrace,Prairie Village, KS 66208
$1,449,950
- 5 Beds
- 5 Baths
- 3,915 sq. ft.
- Single family
- Active
Listed by: karen pritchard
Office: koenig real estate holdings ll
MLS#:2442782
Source:MOKS_HL
Price summary
- Price:$1,449,950
- Price per sq. ft.:$370.36
About this home
Stunning Koenig new construction built on a quiet, tree lined street in Prairie Village. One of the best locations on the East side of the Village! Expansive kitchen with eating area overlooking the backyard. Small office directly off kitchen-close to all the action. Primary bedroom on the main level with views to the backyard. Outdoor screened porch area will give you plenty of options to enjoy time outside. Massive pantry and mud hall right off the garage entry for extra storage. The great room off the kitchen has it's own 2 story fireplace overlooking screened in porch. Plenty of space for the family to spread out upstairs with generously sized bedrooms and closets. Upstairs main laundry room is in addition to stackable laundry in primary bedroom. Finished lower level with 5th bedroom, bath, family room, game area and bar make it easy to entertain guests. Koenig quality of construction shines w/ Hardie Board siding, I-Joist silent floor system, blown in wall insulation, zoned heating & cooling, generous appliance package including refrigerator, alarm system, sprinkler system, screened porch, extensive trim package. Don't miss details such as full hardwood treads, soft close drawer slides, solid core doors, solid wood front door, painted garage walls, battery back up for sump pump, passive radon vent, 5" gutters with guards, photo cells on outdoor lighting. You won't believe the amount of included items in this beautiful home! Estimated completion date is March, 2024.
Contact an agent
Home facts
- Year built:2023
- Listing ID #:2442782
- Added:902 day(s) ago
- Updated:December 17, 2025 at 10:33 PM
Rooms and interior
- Bedrooms:5
- Total bathrooms:5
- Full bathrooms:4
- Half bathrooms:1
- Living area:3,915 sq. ft.
Heating and cooling
- Cooling:Electric
- Heating:Forced Air Gas
Structure and exterior
- Roof:Composition
- Year built:2023
- Building area:3,915 sq. ft.
Schools
- High school:SM East
- Middle school:Indian Hills
- Elementary school:Belinder
Utilities
- Water:City/Public
- Sewer:City/Public
Finances and disclosures
- Price:$1,449,950
- Price per sq. ft.:$370.36
- Tax amount:$13,000
New listings near 3019 W 71st Terrace
- New
 $425,000Active4 beds 2 baths1,631 sq. ft.
$425,000Active4 beds 2 baths1,631 sq. ft.7401 Nall Avenue, Prairie Village, KS 66208
MLS# 2591479Listed by: HOMESMART LEGACY - Open Sat, 12 to 1:30pmNew
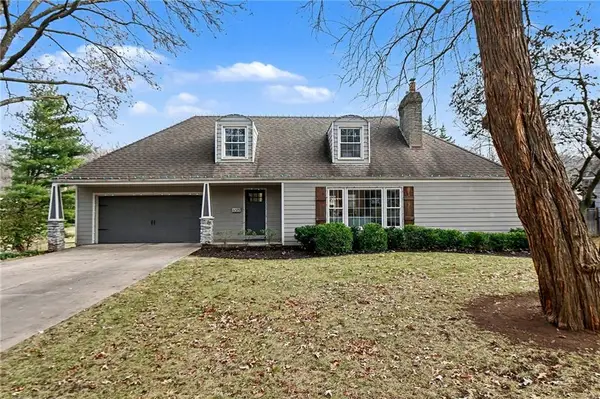 $650,000Active3 beds 4 baths2,884 sq. ft.
$650,000Active3 beds 4 baths2,884 sq. ft.8001 Dearborn Drive, Prairie Village, KS 66208
MLS# 2591909Listed by: REECENICHOLS -THE VILLAGE - New
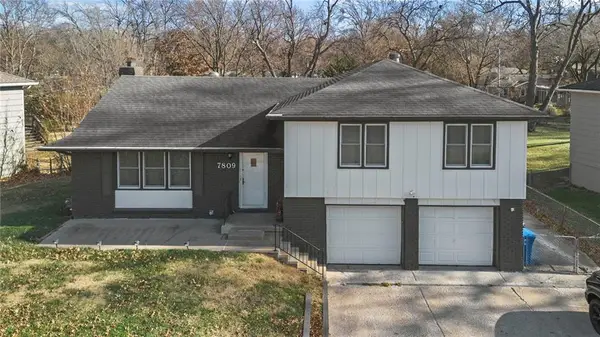 $435,000Active3 beds 3 baths1,992 sq. ft.
$435,000Active3 beds 3 baths1,992 sq. ft.7809 Lamar Avenue, Prairie Village, KS 66208
MLS# 2591942Listed by: PLATINUM REALTY LLC - New
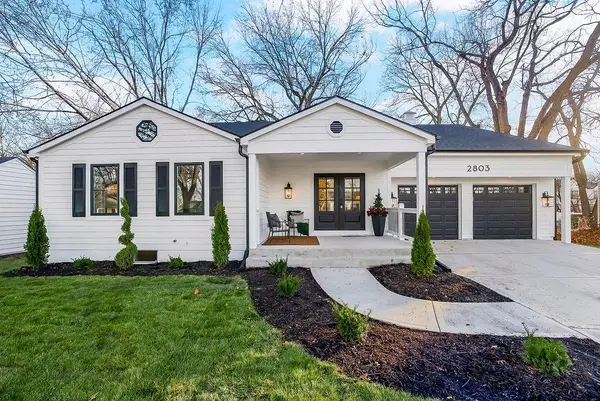 $1,299,900Active4 beds 5 baths4,424 sq. ft.
$1,299,900Active4 beds 5 baths4,424 sq. ft.2803 W 73rd Terrace, Prairie Village, KS 66208
MLS# 2589390Listed by: REECENICHOLS - OVERLAND PARK 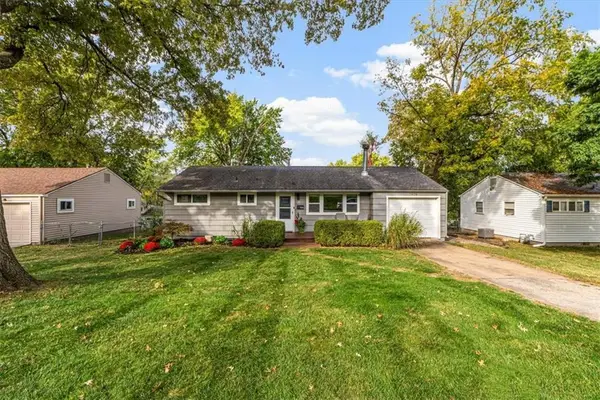 $315,000Pending3 beds 1 baths992 sq. ft.
$315,000Pending3 beds 1 baths992 sq. ft.7828 Ash Street, Prairie Village, KS 66208
MLS# 2591552Listed by: SAGE SOTHEBY'S INTERNATIONAL REALTY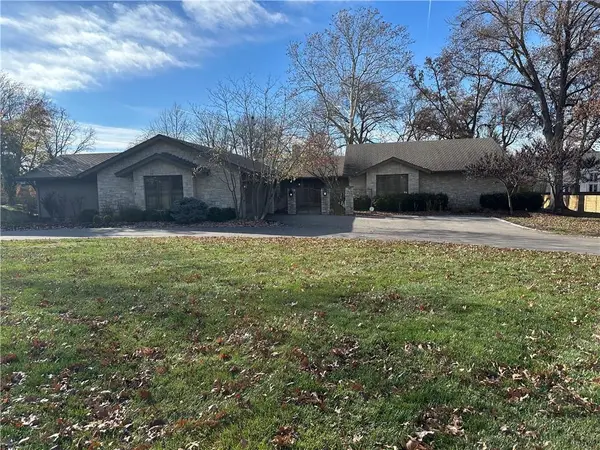 $1,565,000Pending2 beds 5 baths4,159 sq. ft.
$1,565,000Pending2 beds 5 baths4,159 sq. ft.8728 Delmar Street, Prairie Village, KS 66207
MLS# 2591584Listed by: PARKWAY REAL ESTATE LLC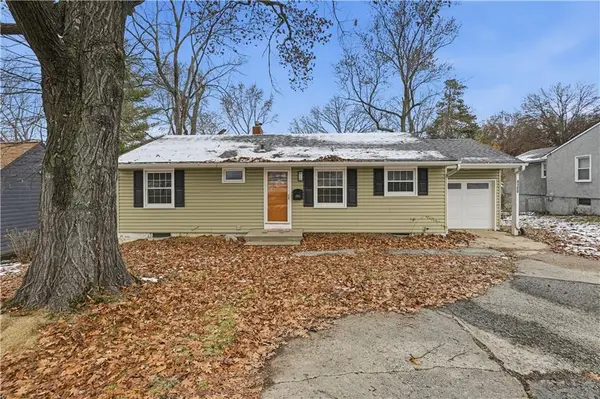 $275,000Active2 beds 1 baths960 sq. ft.
$275,000Active2 beds 1 baths960 sq. ft.4100 W 75th Street, Prairie Village, KS 66208
MLS# 2589474Listed by: COMPASS REALTY GROUP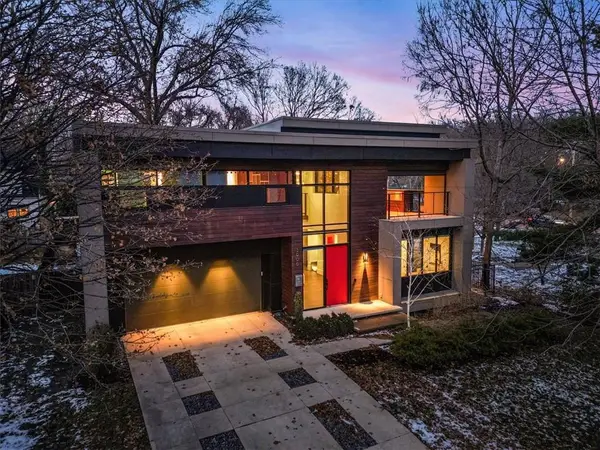 $1,970,000Active4 beds 5 baths5,286 sq. ft.
$1,970,000Active4 beds 5 baths5,286 sq. ft.3906 W 69th Street, Prairie Village, KS 66208
MLS# 2587351Listed by: SAGE SOTHEBY'S INTERNATIONAL REALTY- Open Sat, 2 to 4pm
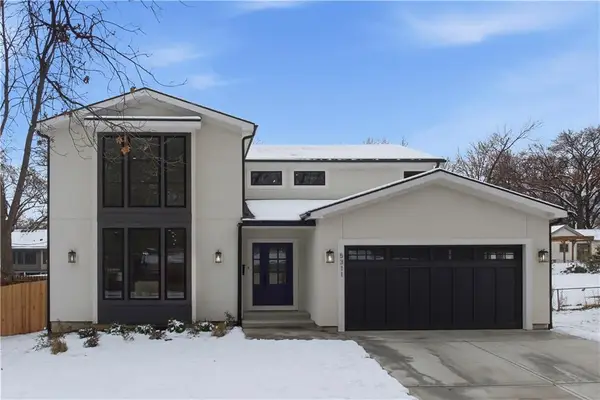 $1,550,000Active5 beds 5 baths4,285 sq. ft.
$1,550,000Active5 beds 5 baths4,285 sq. ft.5311 W 71st Terrace, Prairie Village, KS 66208
MLS# 2588192Listed by: KW KANSAS CITY METRO 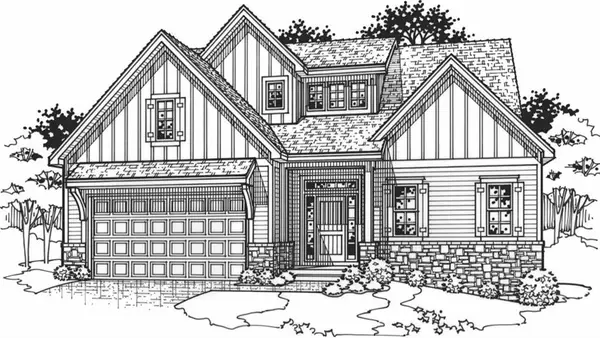 $1,365,580Pending5 beds 6 baths3,724 sq. ft.
$1,365,580Pending5 beds 6 baths3,724 sq. ft.5214 W 71st Terrace, Prairie Village, KS 66208
MLS# 2591177Listed by: PLATINUM REALTY LLC
