4016 W 67th Terrace, Prairie Village, KS 66208
Local realty services provided by:Better Homes and Gardens Real Estate Kansas City Homes
4016 W 67th Terrace,Prairie Village, KS 66208
$1,550,000
- 5 Beds
- 6 Baths
- 3,911 sq. ft.
- Single family
- Pending
Listed by: chris george
Office: weichert, realtors welch & co.
MLS#:2576727
Source:Bay East, CCAR, bridgeMLS
Price summary
- Price:$1,550,000
- Price per sq. ft.:$396.32
- Monthly HOA dues:$2
About this home
New Construction in prime location! Estimated completion date of January 2026. As of 11/22/25, there is still time for Buyers to make selections to make the home uniquely theirs. Ideal location and walkability. 0.3 miles to the Prairie Village Shops, 2 blocks to Prairie Elementary as well as great proximity to multiple parks & country clubs, Corinth Square, the Plaza, downtown, etc.
This flexible floorplan by Chris George Custom Homes offers a main level with a great master suite with its own private laundry (and another laundry upstairs!) and huge walk-in closet, a beautiful custom kitchen with ample countertop space & custom cabinets, walk-in pantry, large dining space, and entry and living room w/ vaulted ceilings. Just off the garage entry you will find a mudroom with a built-in lockers drop zone which adds everyday convenience. And don't miss the private covered patio perfect for your morning coffee.
The second floor loft has an enclosed flex space as well as three bedrooms (each with on suite bathrooms) and an separate upper level laundry for the kids. Lower level features a large living space that is perfect for kids play area and the full wet bar w/ peninsula for seating is ideal for watching football games w/ friends. Private bedroom & bathroom make for a perfect guest suite for hosting out of town guests or convert to a workout space or office.
Check out the design boards for a glimpse into the designer selections planned for this home. High-end finishes throughout. Generous selection allowances, soft-close cabinet drawers & drawers, UV finish interiors at custom cabinets, 8' doors on the main level, solid core doors throughout, hardwood floors throughout the main level (except master closet), inset hardwood floor vents, hardwood stair treads to the second floor, LVP flooring throughout the lower level, custom ADI cast stone fireplace surround, sprinkler system, battery backup sump pump and more.
Contact an agent
Home facts
- Year built:2025
- Listing ID #:2576727
- Added:145 day(s) ago
- Updated:February 12, 2026 at 06:33 PM
Rooms and interior
- Bedrooms:5
- Total bathrooms:6
- Full bathrooms:5
- Half bathrooms:1
- Living area:3,911 sq. ft.
Heating and cooling
- Cooling:Electric
- Heating:Forced Air Gas
Structure and exterior
- Roof:Composition, Metal
- Year built:2025
- Building area:3,911 sq. ft.
Schools
- High school:SM East
Utilities
- Water:City/Public
- Sewer:Public Sewer
Finances and disclosures
- Price:$1,550,000
- Price per sq. ft.:$396.32
New listings near 4016 W 67th Terrace
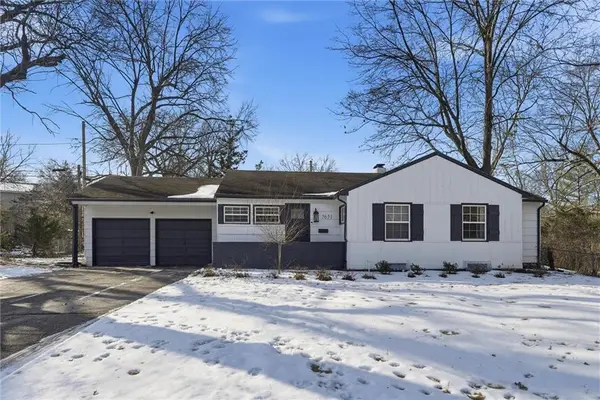 $500,000Pending3 beds 2 baths1,508 sq. ft.
$500,000Pending3 beds 2 baths1,508 sq. ft.7651 Tomahawk Road, Prairie Village, KS 66208
MLS# 2598357Listed by: REECENICHOLS - COUNTRY CLUB PLAZA- New
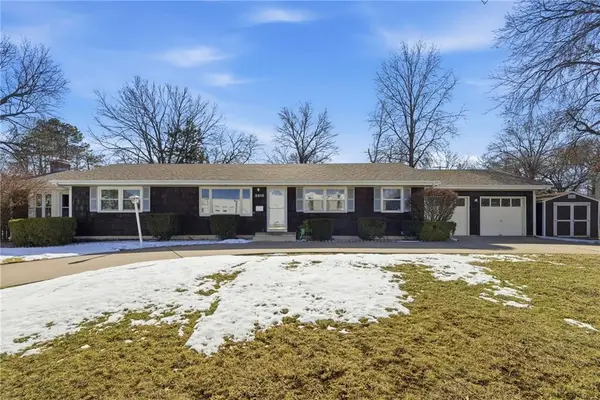 $460,000Active4 beds 2 baths2,298 sq. ft.
$460,000Active4 beds 2 baths2,298 sq. ft.3815 W 73rd Terrace, Prairie Village, KS 66208
MLS# 2599223Listed by: PLATINUM REALTY LLC 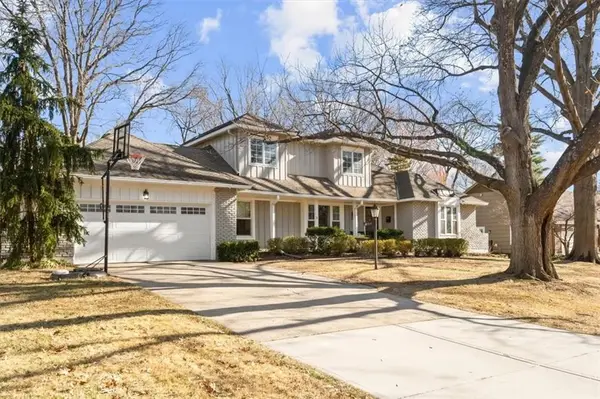 $895,000Pending6 beds 5 baths3,995 sq. ft.
$895,000Pending6 beds 5 baths3,995 sq. ft.9105 El Monte Street, Prairie Village, KS 66207
MLS# 2597916Listed by: KW KANSAS CITY METRO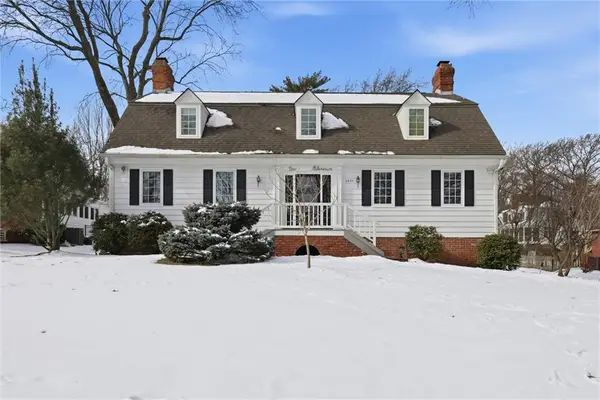 $965,000Pending5 beds 5 baths3,074 sq. ft.
$965,000Pending5 beds 5 baths3,074 sq. ft.6834 Linden Street, Prairie Village, KS 66208
MLS# 2598164Listed by: PARKWAY REAL ESTATE LLC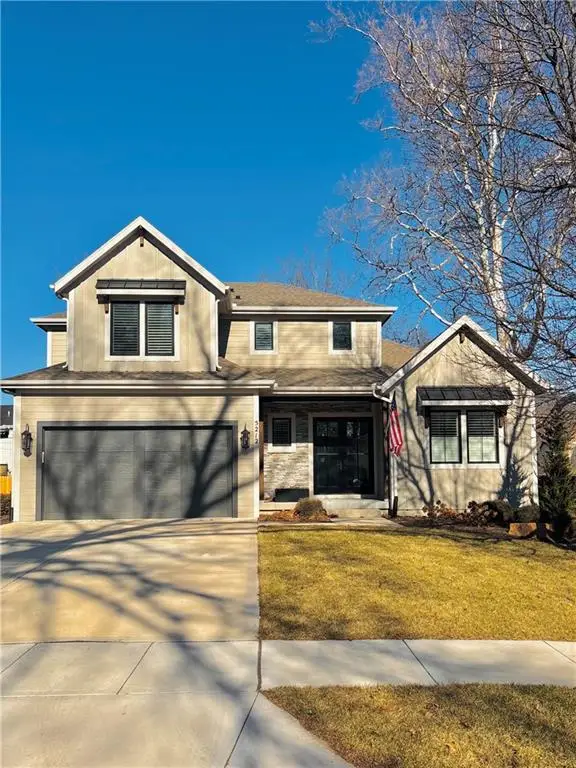 $1,139,950Pending4 beds 5 baths3,035 sq. ft.
$1,139,950Pending4 beds 5 baths3,035 sq. ft.5212 W 72nd Street, Prairie Village, KS 66208
MLS# 2597236Listed by: REECENICHOLS - COUNTRY CLUB PLAZA $1,238,000Pending5 beds 4 baths3,146 sq. ft.
$1,238,000Pending5 beds 4 baths3,146 sq. ft.7416 Juniper Drive, Prairie Village, KS 66208
MLS# 2596308Listed by: PLATINUM REALTY LLC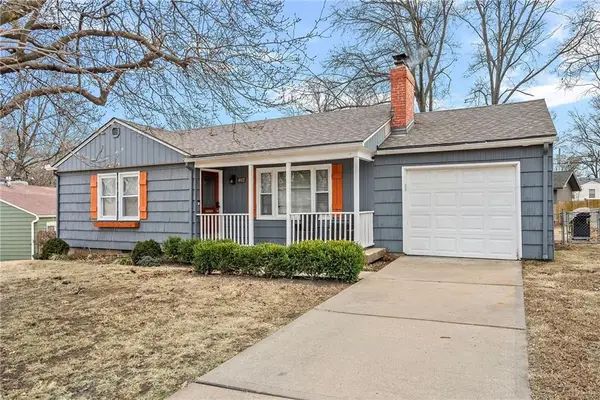 $425,000Active4 beds 3 baths2,255 sq. ft.
$425,000Active4 beds 3 baths2,255 sq. ft.4907 W 70 Terrace, Prairie Village, KS 66208
MLS# 2597720Listed by: REECENICHOLS- LEAWOOD TOWN CENTER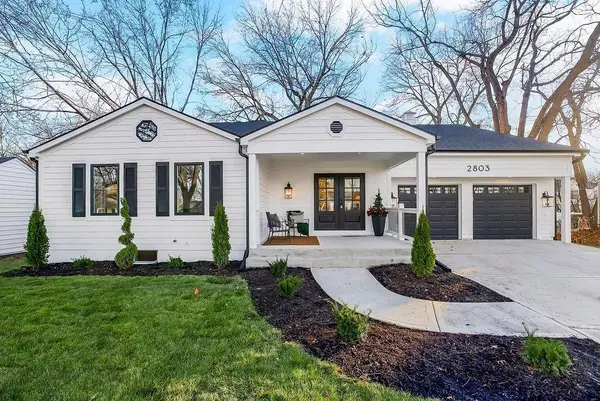 $1,224,900Active4 beds 5 baths4,424 sq. ft.
$1,224,900Active4 beds 5 baths4,424 sq. ft.2803 W 73rd Terrace, Prairie Village, KS 66208
MLS# 2598530Listed by: REECENICHOLS - OVERLAND PARK $370,000Active3 beds 2 baths1,263 sq. ft.
$370,000Active3 beds 2 baths1,263 sq. ft.5408 W 72nd Street, Prairie Village, KS 66208
MLS# 2597024Listed by: UNITED REAL ESTATE KANSAS CITY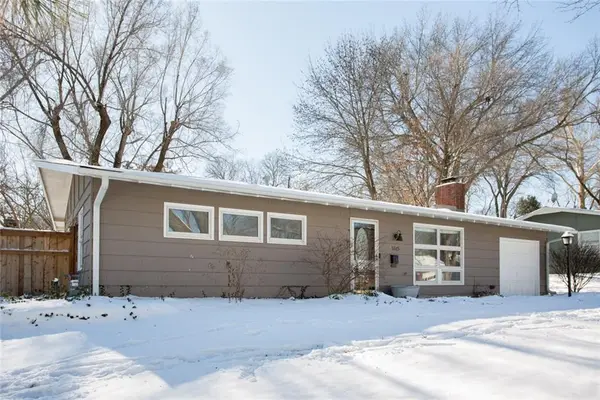 $325,000Pending2 beds 1 baths1,025 sq. ft.
$325,000Pending2 beds 1 baths1,025 sq. ft.5515 W 78th Terrace, Prairie Village, KS 66208
MLS# 2598209Listed by: COMPASS REALTY GROUP

