4609 W 66th Street, Prairie Village, KS 66208
Local realty services provided by:Better Homes and Gardens Real Estate Kansas City Homes
4609 W 66th Street,Prairie Village, KS 66208
$1,899,950
- 5 Beds
- 5 Baths
- 4,383 sq. ft.
- Single family
- Active
Listed by: karen pritchard
Office: koenig real estate holdings ll
MLS#:2461478
Source:Bay East, CCAR, bridgeMLS
Price summary
- Price:$1,899,950
- Price per sq. ft.:$433.48
- Monthly HOA dues:$1.5
About this home
Don't miss out on an amazing opportunity to be in coveted Indian Fields! Beautiful, large corner lot with daylight windows.
Gorgeous Koenig new construction in the heart of Prairie Village. Classic 1.5 story plan from Koenig- one of our most popular layouts.
With almost 2,000 sq ft on main level, this plan has it all. Master bedroom on the main floor AND room for a private study off the front. Expansive kitchen with eating area overlooking the backyard and screened in porch. Outdoor fireplace will give you plenty of options to enjoy the lovely screened in porch. Massive pantry for all your kitchen needs and mud hall right off the garage entry for extra storage. 2nd fireplace off great room and kitchen gives and extra cozy feel to that area and overlooks the screened porch. Plenty of space for the family to spread out upstairs with generously sized bedrooms and closets. Upstairs main laundry room is in addition to stackable laundry in primary bedroom. This is a plan you are going to love! Finished lower level with 5th bedroom, bath, family room, game area and bar make it easy to entertain guests. Koenig quality of construction shines w/ Hardie Board siding, I-Joist silent floor system, blown in wall insulation, zoned heating & cooling, generous appliance package including refrigerator, alarm system, sprinkler system, screened porch, extensive trim package. Don't miss details such as full hardwood treads, soft close drawer slides, solid core doors, solid wood front door, painted garage walls, battery back up for sump pump, passive radon vent, large gutters with guards, photo cells on outdoor lighting. You won't believe the amount of included items in this home.
Contact an agent
Home facts
- Year built:2023
- Listing ID #:2461478
- Added:834 day(s) ago
- Updated:February 12, 2026 at 06:33 PM
Rooms and interior
- Bedrooms:5
- Total bathrooms:5
- Full bathrooms:4
- Half bathrooms:1
- Living area:4,383 sq. ft.
Heating and cooling
- Cooling:Electric
- Heating:Forced Air Gas
Structure and exterior
- Roof:Composition
- Year built:2023
- Building area:4,383 sq. ft.
Schools
- High school:SM East
- Middle school:Indian Hills
- Elementary school:Prairie
Utilities
- Water:City/Public
- Sewer:City/Public
Finances and disclosures
- Price:$1,899,950
- Price per sq. ft.:$433.48
- Tax amount:$6,210
New listings near 4609 W 66th Street
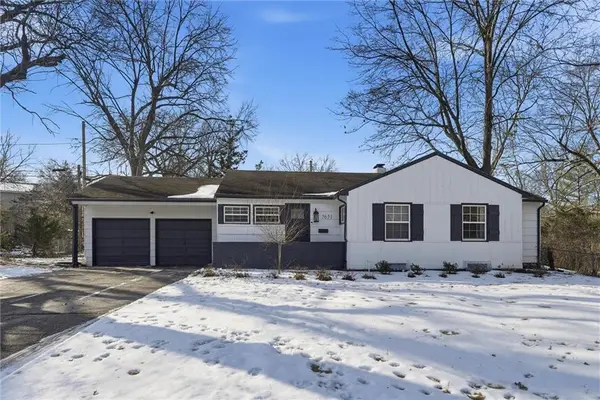 $500,000Pending3 beds 2 baths1,508 sq. ft.
$500,000Pending3 beds 2 baths1,508 sq. ft.7651 Tomahawk Road, Prairie Village, KS 66208
MLS# 2598357Listed by: REECENICHOLS - COUNTRY CLUB PLAZA- New
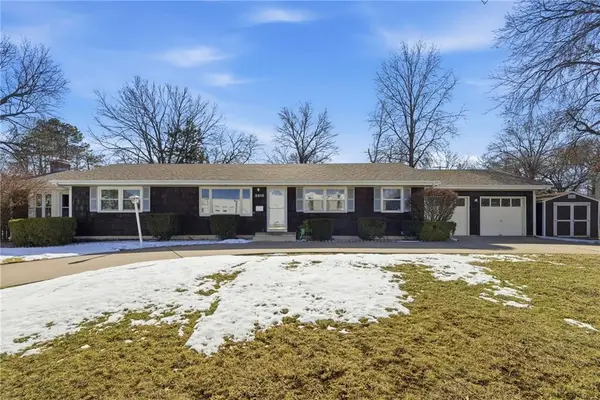 $460,000Active4 beds 2 baths2,298 sq. ft.
$460,000Active4 beds 2 baths2,298 sq. ft.3815 W 73rd Terrace, Prairie Village, KS 66208
MLS# 2599223Listed by: PLATINUM REALTY LLC 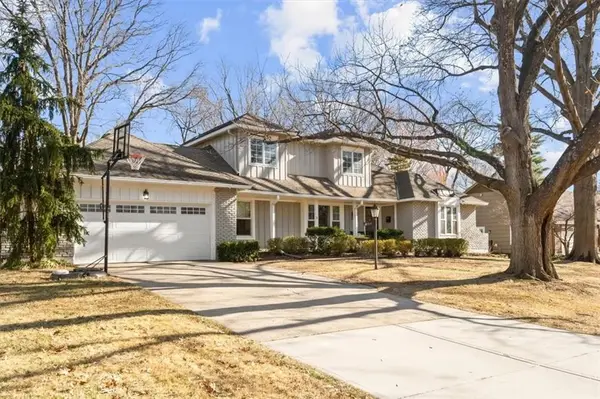 $895,000Pending6 beds 5 baths3,995 sq. ft.
$895,000Pending6 beds 5 baths3,995 sq. ft.9105 El Monte Street, Prairie Village, KS 66207
MLS# 2597916Listed by: KW KANSAS CITY METRO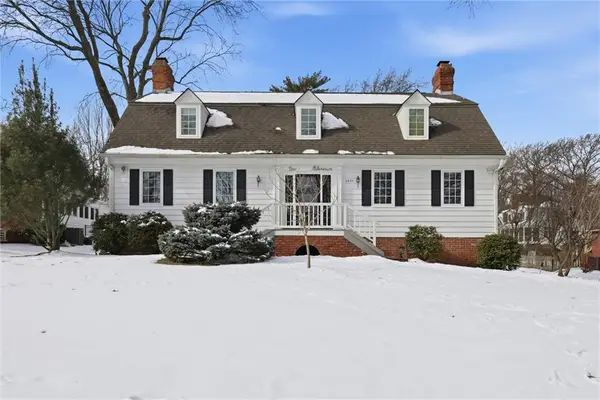 $965,000Pending5 beds 5 baths3,074 sq. ft.
$965,000Pending5 beds 5 baths3,074 sq. ft.6834 Linden Street, Prairie Village, KS 66208
MLS# 2598164Listed by: PARKWAY REAL ESTATE LLC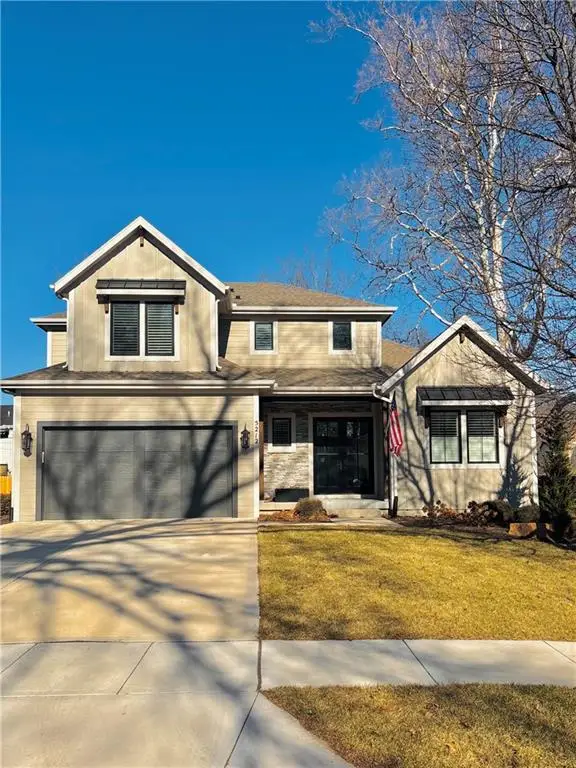 $1,139,950Pending4 beds 5 baths3,035 sq. ft.
$1,139,950Pending4 beds 5 baths3,035 sq. ft.5212 W 72nd Street, Prairie Village, KS 66208
MLS# 2597236Listed by: REECENICHOLS - COUNTRY CLUB PLAZA $1,238,000Pending5 beds 4 baths3,146 sq. ft.
$1,238,000Pending5 beds 4 baths3,146 sq. ft.7416 Juniper Drive, Prairie Village, KS 66208
MLS# 2596308Listed by: PLATINUM REALTY LLC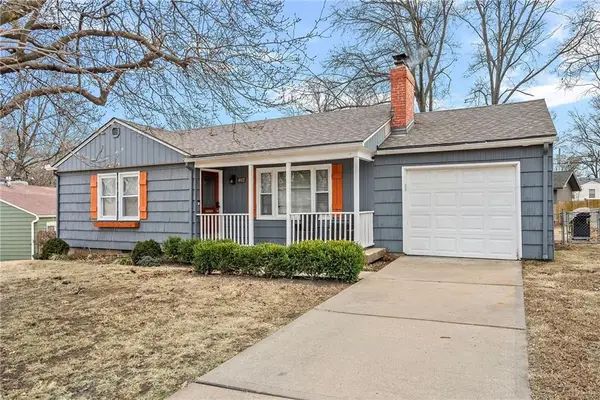 $425,000Active4 beds 3 baths2,255 sq. ft.
$425,000Active4 beds 3 baths2,255 sq. ft.4907 W 70 Terrace, Prairie Village, KS 66208
MLS# 2597720Listed by: REECENICHOLS- LEAWOOD TOWN CENTER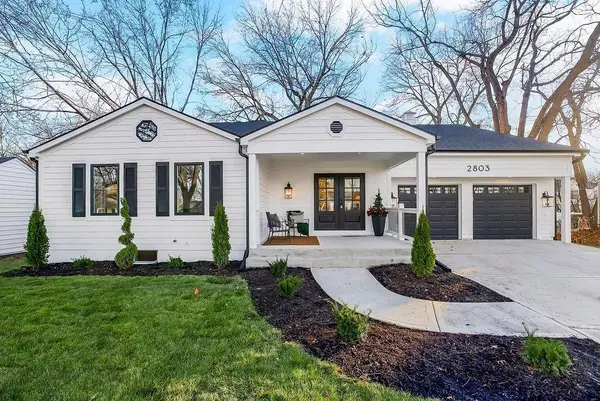 $1,224,900Active4 beds 5 baths4,424 sq. ft.
$1,224,900Active4 beds 5 baths4,424 sq. ft.2803 W 73rd Terrace, Prairie Village, KS 66208
MLS# 2598530Listed by: REECENICHOLS - OVERLAND PARK $370,000Active3 beds 2 baths1,263 sq. ft.
$370,000Active3 beds 2 baths1,263 sq. ft.5408 W 72nd Street, Prairie Village, KS 66208
MLS# 2597024Listed by: UNITED REAL ESTATE KANSAS CITY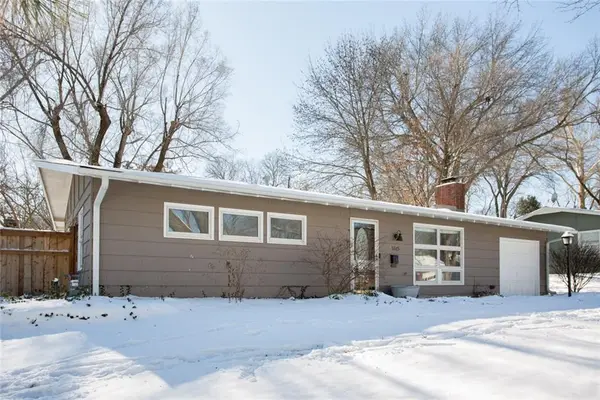 $325,000Pending2 beds 1 baths1,025 sq. ft.
$325,000Pending2 beds 1 baths1,025 sq. ft.5515 W 78th Terrace, Prairie Village, KS 66208
MLS# 2598209Listed by: COMPASS REALTY GROUP

