4621 W 71st Street, Prairie Village, KS 66208
Local realty services provided by:Better Homes and Gardens Real Estate Kansas City Homes
Upcoming open houses
- Sat, Feb 2801:00 pm - 03:00 pm
Listed by: rita dickey
Office: reecenichols - overland park
MLS#:2598865
Source:Bay East, CCAR, bridgeMLS
Price summary
- Price:$475,000
- Price per sq. ft.:$229.69
About this home
Welcome to this beautifully maintained 3-bedroom, 2-bath Cape Cod in the heart of Prairie Village! Built in 1949 and full of character, this home offers the perfect blend of classic charm and Prairie Village comfort. Step inside to find a bright and inviting floor plan with warm wood floors, a cozy living room fireplace. The kitchen flows effortlessly into the dining area, creating a comfortable space for gatherings and everyday living. Enjoy peace of mind with Hardie board siding, a newer sewer line, and new interior paint on the main level living area. The finished lower level adds an additional 650 sq. ft. of living space — ideal for a family room, home office, or guest suite. The backyard is truly a gardener’s delight, showcasing lush landscaping and a variety of plants that bloom beautifully throughout the year. There’s a shed for additional storage, plus built-in ceiling storage in the attached garage for tools and equipment. Located within the Shawnee Mission School District—Prairie Elementary, Indian Hills Middle, and SM East High. Easy walk to parks, shops, restaurants, and the community favorites at The Prairie Village Shops.
Contact an agent
Home facts
- Year built:1949
- Listing ID #:2598865
- Added:140 day(s) ago
- Updated:February 28, 2026 at 03:55 AM
Rooms and interior
- Bedrooms:3
- Total bathrooms:2
- Full bathrooms:2
- Rooms Total:11
- Basement:Yes
- Basement Description:Full
- Living area:2,068 sq. ft.
Heating and cooling
- Cooling:Electric
- Heating:Natural Gas
Structure and exterior
- Roof:Composition
- Year built:1949
- Building area:2,068 sq. ft.
- Architectural Style:Ranch
- Construction Materials:Vinyl Siding
Schools
- High school:SM East
- Middle school:Indian Hills
- Elementary school:Prairie
Utilities
- Water:City/Public
- Sewer:Public Sewer
Finances and disclosures
- Price:$475,000
- Price per sq. ft.:$229.69
New listings near 4621 W 71st Street
- New
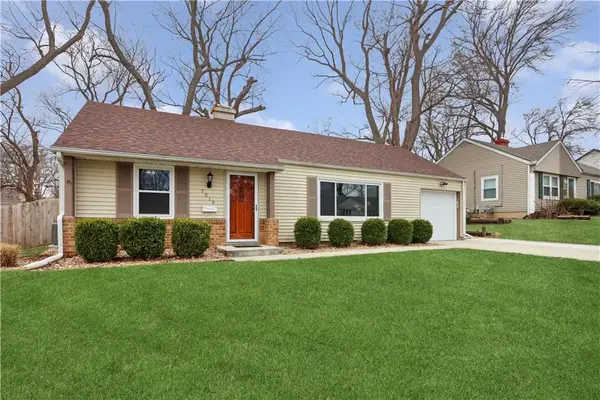 $300,000Active3 beds 1 baths975 sq. ft.
$300,000Active3 beds 1 baths975 sq. ft.7516 High Drive, Prairie Village, KS 66208
MLS# 2603274Listed by: PLATINUM REALTY LLC - Open Sat, 1 to 3pmNew
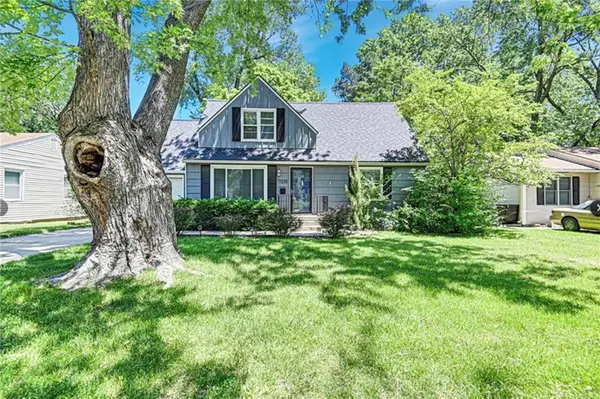 $385,000Active4 beds 2 baths1,266 sq. ft.
$385,000Active4 beds 2 baths1,266 sq. ft.7225 Linden Street, Prairie Village, KS 66208
MLS# 2603663Listed by: REECENICHOLS - COUNTRY CLUB PLAZA - Open Sat, 1 to 3pmNew
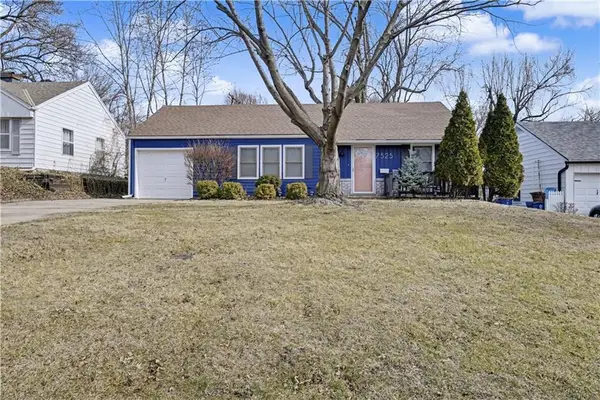 $415,000Active3 beds 2 baths1,137 sq. ft.
$415,000Active3 beds 2 baths1,137 sq. ft.7525 Eaton Street, Prairie Village, KS 66208
MLS# 2603956Listed by: SEEK REAL ESTATE - Open Sat, 11am to 1pmNew
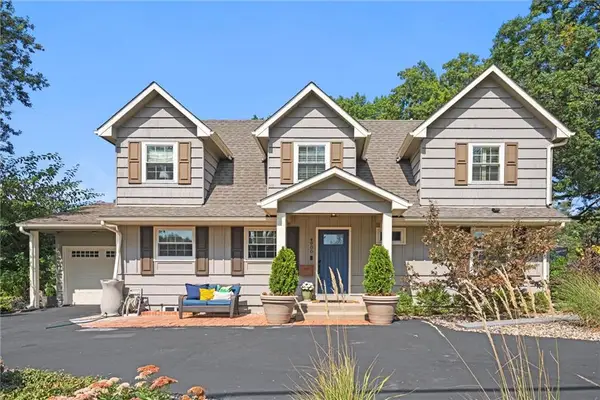 $625,000Active4 beds 4 baths2,842 sq. ft.
$625,000Active4 beds 4 baths2,842 sq. ft.4900 W 79th Street, Prairie Village, KS 66208
MLS# 2603664Listed by: REAL BROKER, LLC - New
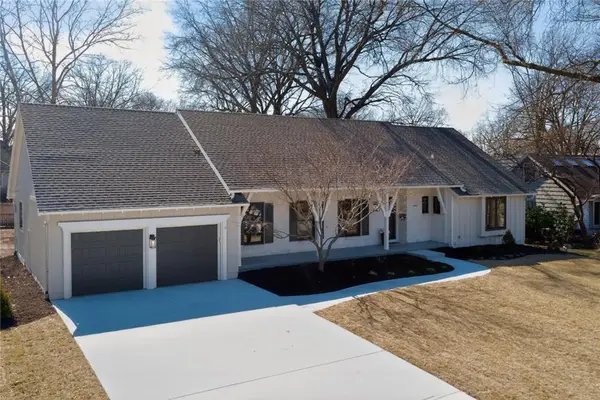 $1,265,000Active5 beds 4 baths3,425 sq. ft.
$1,265,000Active5 beds 4 baths3,425 sq. ft.4405 W 93rd Street, Prairie Village, KS 66207
MLS# 2603825Listed by: PLATINUM REALTY LLC - New
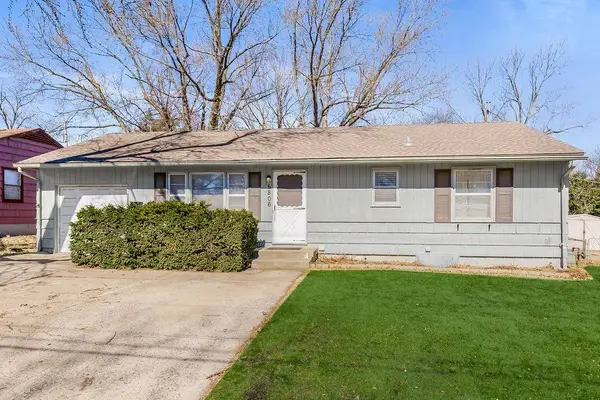 $270,000Active2 beds 2 baths1,392 sq. ft.
$270,000Active2 beds 2 baths1,392 sq. ft.5806 W 75th Street, Prairie Village, KS 66208
MLS# 2604135Listed by: PARKWAY REAL ESTATE LLC 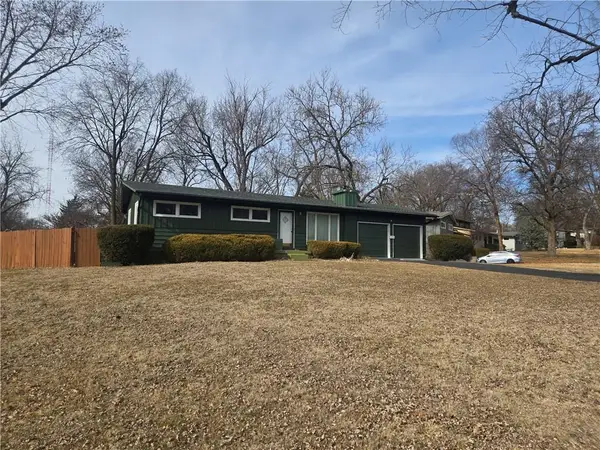 $450,000Active3 beds 2 baths912 sq. ft.
$450,000Active3 beds 2 baths912 sq. ft.8014 Falmouth Street, Prairie Village, KS 66208
MLS# 2600954Listed by: EXP REALTY LLC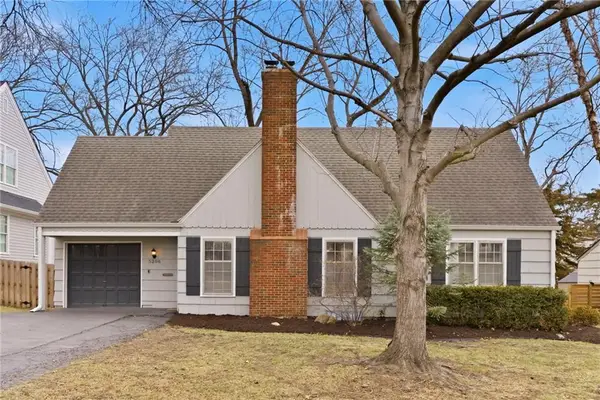 $490,000Active4 beds 2 baths1,509 sq. ft.
$490,000Active4 beds 2 baths1,509 sq. ft.5206 W 70th Street, Prairie Village, KS 66208
MLS# 2601498Listed by: WEST VILLAGE REALTY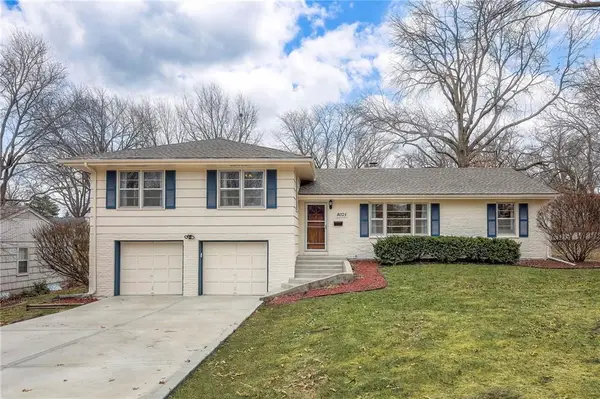 $525,000Pending3 beds 4 baths2,084 sq. ft.
$525,000Pending3 beds 4 baths2,084 sq. ft.8025 Tomahawk Road, Prairie Village, KS 66208
MLS# 2602439Listed by: COMPASS REALTY GROUP- New
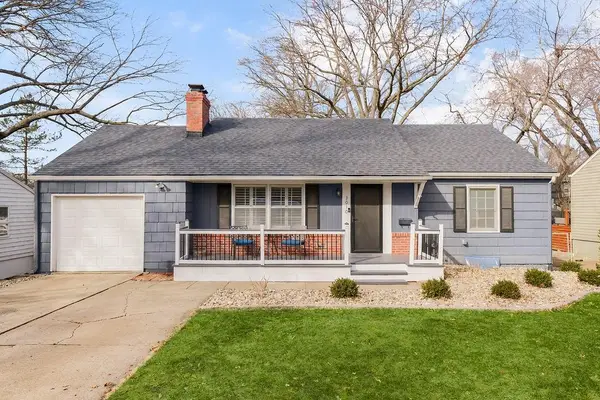 $449,000Active3 beds 2 baths2,141 sq. ft.
$449,000Active3 beds 2 baths2,141 sq. ft.3010 W 72nd Terrace, Prairie Village, KS 66208
MLS# 2602985Listed by: COMPASS REALTY GROUP

