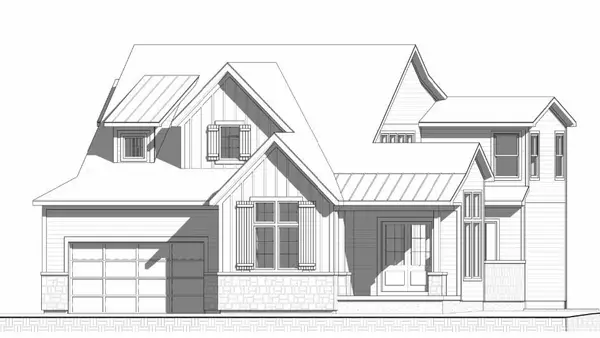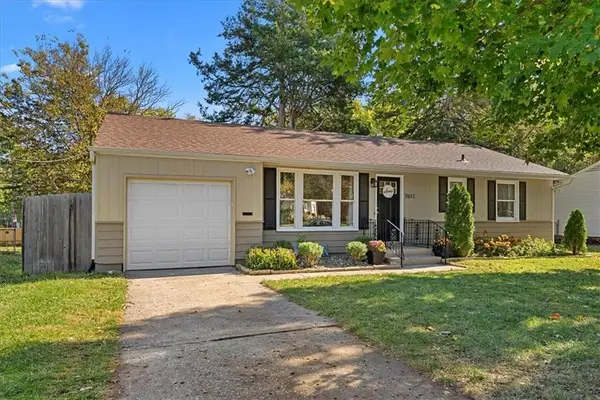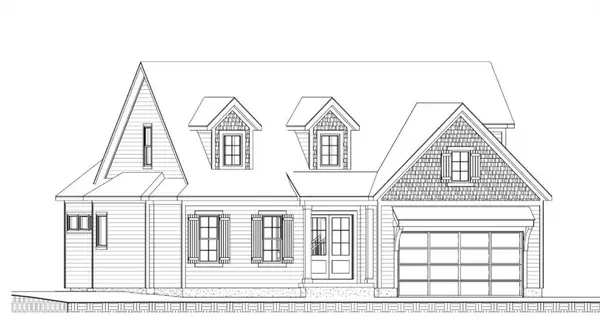4900 W 79th Street, Prairie Village, KS 66208
Local realty services provided by:Better Homes and Gardens Real Estate Kansas City Homes
4900 W 79th Street,Prairie Village, KS 66208
$614,900
- 4 Beds
- 4 Baths
- 2,842 sq. ft.
- Single family
- Active
Listed by: stephanie halley
Office: real broker, llc.
MLS#:2574635
Source:MOKS_HL
Price summary
- Price:$614,900
- Price per sq. ft.:$216.36
- Monthly HOA dues:$2.33
About this home
Price Reduced Again!! Welcome to this beautifully Remodeled 1.5-story home in highly sought-after Prairie Village. Thoughtfully expanded with a second-story addition, this home offers over 2,800 sq ft of finished living space, including 4 spacious bedrooms, 2 full baths, 2 half baths, and a fully finished walk-up basement. The gourmet kitchen is a showstopper, featuring custom cabinetry, granite countertops, SS appliances and farmhouse sink. The cozy family room is filled with natural light and centers around a charming fireplace—perfect for relaxing evenings. Enjoy the convenience of a main-floor primary suite, complete with TWO closets and a beautifully remodeled bath. Throughout the first floor, you'll find hardwood floors and plantation shutters throughout the entire home. Major Updates that are hard to find include: 2nd story addition, new plumbing, new electrical, dual HVAC, gutters with gutter guards, sprinkler system, new foundation walls and more—no detail has been overlooked. Downstairs, the finished basement is built for fun, with a rec room, full bar, and bonus room—ideal for a home office, gym, or guest space. Upstairs bedrooms offer plenty of space and comfort for family or guests. Step outside to your own private backyard oasis, featuring a new composite deck, covered patio, and fully fenced yard—perfect for entertaining, relaxing, or enjoying fall evenings. Located just minutes from Corinth shops and restaurants, beautiful parks, and in the highly rated Shawnee Mission East school district, this home also features a circle drive for extra off-street parking. Seller is offering a one-year Old Republic home warranty for added peace of mind.
Contact an agent
Home facts
- Year built:1952
- Listing ID #:2574635
- Added:54 day(s) ago
- Updated:November 11, 2025 at 03:22 PM
Rooms and interior
- Bedrooms:4
- Total bathrooms:4
- Full bathrooms:2
- Half bathrooms:2
- Living area:2,842 sq. ft.
Heating and cooling
- Cooling:Electric
- Heating:Natural Gas
Structure and exterior
- Roof:Composition
- Year built:1952
- Building area:2,842 sq. ft.
Schools
- High school:SM East
- Middle school:Indian Hills
- Elementary school:Tomahawk
Utilities
- Water:City/Public
- Sewer:Public Sewer
Finances and disclosures
- Price:$614,900
- Price per sq. ft.:$216.36
New listings near 4900 W 79th Street
 $350,000Pending3 beds 2 baths1,506 sq. ft.
$350,000Pending3 beds 2 baths1,506 sq. ft.5308 W 72nd Street, Prairie Village, KS 66208
MLS# 2583158Listed by: REAL BROKER, LLC- New
 $350,000Active3 beds 1 baths987 sq. ft.
$350,000Active3 beds 1 baths987 sq. ft.5212 W 76th Street, Prairie Village, KS 66208
MLS# 2585207Listed by: LEGENDARY APARTMENT BROKERS  $899,950Pending4 beds 3 baths3,193 sq. ft.
$899,950Pending4 beds 3 baths3,193 sq. ft.4909 W 68th Street, Prairie Village, KS 66208
MLS# 2582834Listed by: REECENICHOLS - COUNTRY CLUB PLAZA $2,500,000Pending6 beds 6 baths5,439 sq. ft.
$2,500,000Pending6 beds 6 baths5,439 sq. ft.4508 W 66th Street, Prairie Village, KS 66208
MLS# 2584677Listed by: KW KANSAS CITY METRO $1,416,740Pending4 beds 5 baths3,461 sq. ft.
$1,416,740Pending4 beds 5 baths3,461 sq. ft.6743 Granada Lane, Prairie Village, KS 66208
MLS# 2586494Listed by: PLATINUM REALTY LLC $437,500Pending3 beds 2 baths1,465 sq. ft.
$437,500Pending3 beds 2 baths1,465 sq. ft.4803 W 78th Terrace, Prairie Village, KS 66208
MLS# 2584902Listed by: REECENICHOLS -THE VILLAGE- New
 $350,000Active3 beds 2 baths1,292 sq. ft.
$350,000Active3 beds 2 baths1,292 sq. ft.7611 Walmer Street, Prairie Village, KS 66204
MLS# 2585143Listed by: RE/MAX PREMIER REALTY  $1,288,972Pending5 beds 6 baths3,867 sq. ft.
$1,288,972Pending5 beds 6 baths3,867 sq. ft.5300 W 72nd Street, Prairie Village, KS 66208
MLS# 2585310Listed by: PLATINUM REALTY LLC $769,000Pending4 beds 5 baths3,230 sq. ft.
$769,000Pending4 beds 5 baths3,230 sq. ft.7901 El Monte Street, Prairie Village, KS 66208
MLS# 2578567Listed by: WEICHERT, REALTORS WELCH & COM $425,000Pending4 beds 2 baths1,826 sq. ft.
$425,000Pending4 beds 2 baths1,826 sq. ft.8015 Canterbury Street, Prairie Village, KS 66206
MLS# 2585098Listed by: COMPASS REALTY GROUP
