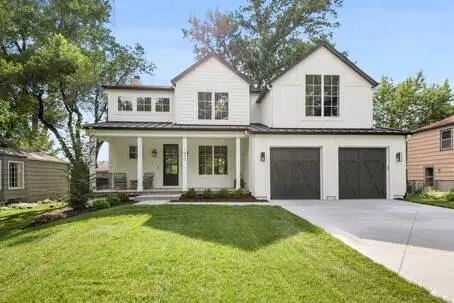5111 W 64th Street, Prairie Village, KS 66208
Local realty services provided by:Better Homes and Gardens Real Estate Kansas City Homes
5111 W 64th Street,Prairie Village, KS 66208
$749,000
- 5 Beds
- 4 Baths
- 2,814 sq. ft.
- Single family
- Active
Upcoming open houses
- Sat, Oct 0412:30 pm - 02:00 pm
Listed by:lauren anderson
Office:reecenichols -the village
MLS#:2578452
Source:MOKS_HL
Price summary
- Price:$749,000
- Price per sq. ft.:$266.17
- Monthly HOA dues:$10
About this home
This spacious 5-bedroom, 4-bath modern contemporary, designed by architect Bill Poole, combines striking style with livable comfort in the very heart of Prairie Village. The versatile layout offers multiple living spaces on both the main level and in the professionally finished lower level. The open floor plan showcases vaulted ceilings, hardwood floors, dramatic statement lighting, and a soaring art wall that fills the dining space with natural light. Cozy living space with a fireplace seamlessly works into the functional floorplan. A gourmet kitchen with custom bamboo cabinets and high-end appliances is perfectly suited for entertaining. The expansive 17x20 primary suite offers a spa-like remodeled bath with a double sink vanity, walk-in shower, and separate jetted tub, while a second main-level mini-suite provides flexibility and a second ensuite bath on the main level. Don't miss the custom closet details! Relax on the spacious screened-in porch overlooking the special backyard, it is truly one of the showstoppers on this beautifully unique home. The finished lower level adds even more living space with a versatile bonus room, full bath, and two additional bedrooms. Fresh, airy, and artfully designed, this is a rare modern gem. Great Prairie Village location near restaurants, parks, great schools and shopping. Move in and enjoy!
Contact an agent
Home facts
- Year built:1960
- Listing ID #:2578452
- Added:1 day(s) ago
- Updated:October 04, 2025 at 07:45 PM
Rooms and interior
- Bedrooms:5
- Total bathrooms:4
- Full bathrooms:4
- Living area:2,814 sq. ft.
Heating and cooling
- Cooling:Electric
- Heating:Forced Air Gas
Structure and exterior
- Roof:Composition
- Year built:1960
- Building area:2,814 sq. ft.
Schools
- High school:SM East
- Middle school:Indian Hills
- Elementary school:Highlands
Utilities
- Water:City/Public
- Sewer:Public Sewer
Finances and disclosures
- Price:$749,000
- Price per sq. ft.:$266.17
New listings near 5111 W 64th Street
 $1,401,750Pending4 beds 5 baths3,484 sq. ft.
$1,401,750Pending4 beds 5 baths3,484 sq. ft.3917 W 67 Street, Prairie Village, KS 66208
MLS# 2579217Listed by: PLATINUM REALTY LLC- New
 $475,000Active3 beds 2 baths2,012 sq. ft.
$475,000Active3 beds 2 baths2,012 sq. ft.4826 W 78th Terrace, Prairie Village, KS 66208
MLS# 2578179Listed by: REECENICHOLS - LEAWOOD - Open Sun, 1 to 3pmNew
 $450,000Active4 beds 3 baths2,029 sq. ft.
$450,000Active4 beds 3 baths2,029 sq. ft.6633 Nall Avenue, Prairie Village, KS 66202
MLS# 2578824Listed by: WEICHERT, REALTORS WELCH & COM  $385,000Active3 beds 2 baths2,212 sq. ft.
$385,000Active3 beds 2 baths2,212 sq. ft.4705 W 71st Terrace, Prairie Village, KS 66208
MLS# 2575900Listed by: VAN NOY REAL ESTATE- New
 $695,000Active5 beds 5 baths3,547 sq. ft.
$695,000Active5 beds 5 baths3,547 sq. ft.4411 W 82nd Terrace, Prairie Village, KS 66208
MLS# 2577698Listed by: REECENICHOLS - LEAWOOD - New
 $325,000Active3 beds 2 baths1,183 sq. ft.
$325,000Active3 beds 2 baths1,183 sq. ft.7615 Mission Road, Prairie Village, KS 66206
MLS# 2578719Listed by: SEEK REAL ESTATE - New
 $500,000Active4 beds 3 baths2,573 sq. ft.
$500,000Active4 beds 3 baths2,573 sq. ft.3316 W 75th Street, Prairie Village, KS 66208
MLS# 2578638Listed by: REECENICHOLS - LEES SUMMIT - Open Sun, 11am to 1pmNew
 $1,195,000Active5 beds 5 baths3,540 sq. ft.
$1,195,000Active5 beds 5 baths3,540 sq. ft.7616 Falmouth Street, Prairie Village, KS 66208
MLS# 2578582Listed by: REAL BROKER, LLC  $327,500Pending2 beds 1 baths1,105 sq. ft.
$327,500Pending2 beds 1 baths1,105 sq. ft.3119 W 72nd Terrace, Prairie Village, KS 66208
MLS# 2576441Listed by: WEICHERT, REALTORS WELCH & COM
