5213 W 70th Terrace, Prairie Village, KS 66208
Local realty services provided by:Better Homes and Gardens Real Estate Kansas City Homes
5213 W 70th Terrace,Prairie Village, KS 66208
$1,550,000
- 5 Beds
- 5 Baths
- 3,916 sq. ft.
- Single family
- Active
Listed by: taylor made team, leah taylor
Office: kw kansas city metro
MLS#:2573942
Source:Bay East, CCAR, bridgeMLS
Price summary
- Price:$1,550,000
- Price per sq. ft.:$395.81
About this home
Experience the charm and sophistication of this newly built 2-Story Dutch Colonial by Koenig Building + Restoration.
From the moment you step inside, you're greeted by soaring ceilings in the grand foyer and a versatile flex space—ideal for a home office, formal dining room, or cozy den. The heart of the home is a chef’s dream: a spacious kitchen featuring custom cabinetry, a stunning walnut hutch, a large center island, and a walk-in pantry.
Flow seamlessly into the open-concept dining and living areas, which extend onto a screened-in porch and open deck—perfect for entertaining or relaxing outdoors. A thoughtfully designed mud hall, powder bath, and a generous coat closet complete the main level.
Upstairs, you'll find four spacious bedrooms, each with walk-in closets. The serene Primary Suite is tucked at the back of the home, offering treetop views and a tranquil retreat. The en-suite bath impresses with double vanities, a standalone soaking tub, and a generous walk-in closet. A centrally located laundry room ensures convenience for all.
The finished lower level offers even more living space, including a large rec/gaming area, a wet bar for entertaining, a 5th bedroom, a full bath, and ample storage. Enjoy the abundance of natural light that pours in through the daylight windows—rare for lower levels.
Located within walking distance to McCrum Park and the Village Shops, and just a short drive to Corinth Square and the Country Club Plaza, this home combines timeless design, modern amenities, and an unbeatable location.
Contact an agent
Home facts
- Year built:2025
- Listing ID #:2573942
- Added:156 day(s) ago
- Updated:February 12, 2026 at 06:33 PM
Rooms and interior
- Bedrooms:5
- Total bathrooms:5
- Full bathrooms:4
- Half bathrooms:1
- Living area:3,916 sq. ft.
Heating and cooling
- Cooling:Electric
- Heating:Natural Gas
Structure and exterior
- Roof:Composition
- Year built:2025
- Building area:3,916 sq. ft.
Schools
- High school:SM East
- Middle school:Indian Hills
- Elementary school:Prairie
Utilities
- Water:City/Public
- Sewer:Public Sewer
Finances and disclosures
- Price:$1,550,000
- Price per sq. ft.:$395.81
New listings near 5213 W 70th Terrace
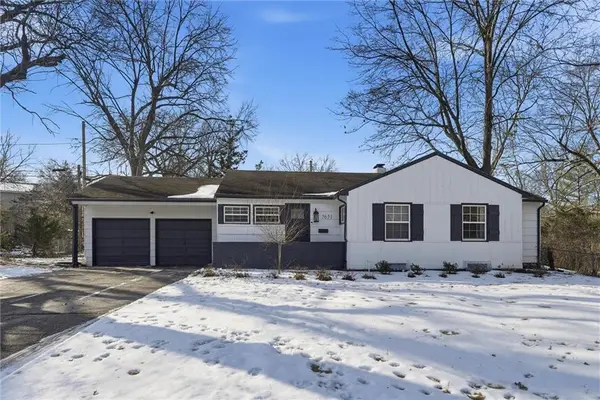 $500,000Pending3 beds 2 baths1,508 sq. ft.
$500,000Pending3 beds 2 baths1,508 sq. ft.7651 Tomahawk Road, Prairie Village, KS 66208
MLS# 2598357Listed by: REECENICHOLS - COUNTRY CLUB PLAZA- New
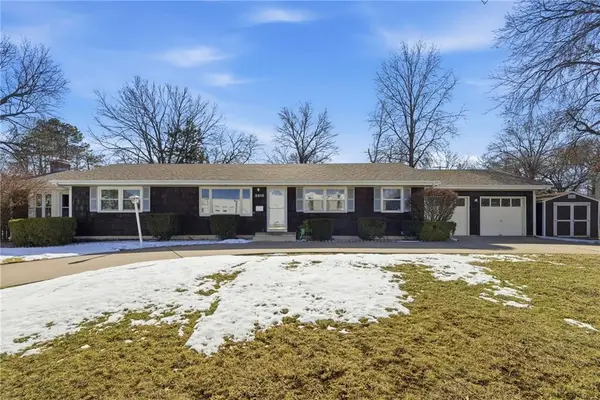 $460,000Active4 beds 2 baths2,298 sq. ft.
$460,000Active4 beds 2 baths2,298 sq. ft.3815 W 73rd Terrace, Prairie Village, KS 66208
MLS# 2599223Listed by: PLATINUM REALTY LLC 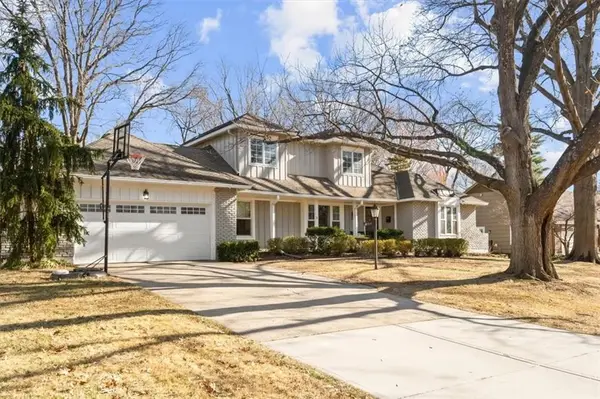 $895,000Pending6 beds 5 baths3,995 sq. ft.
$895,000Pending6 beds 5 baths3,995 sq. ft.9105 El Monte Street, Prairie Village, KS 66207
MLS# 2597916Listed by: KW KANSAS CITY METRO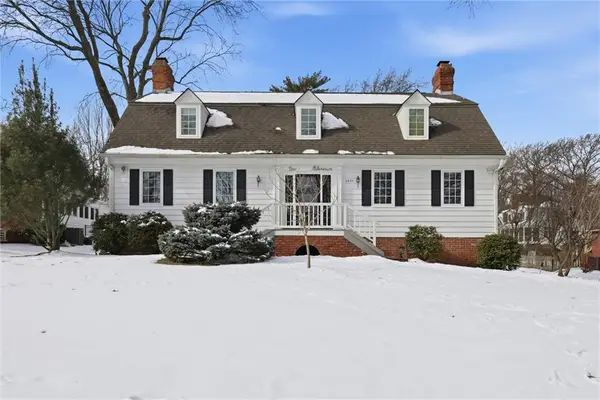 $965,000Pending5 beds 5 baths3,074 sq. ft.
$965,000Pending5 beds 5 baths3,074 sq. ft.6834 Linden Street, Prairie Village, KS 66208
MLS# 2598164Listed by: PARKWAY REAL ESTATE LLC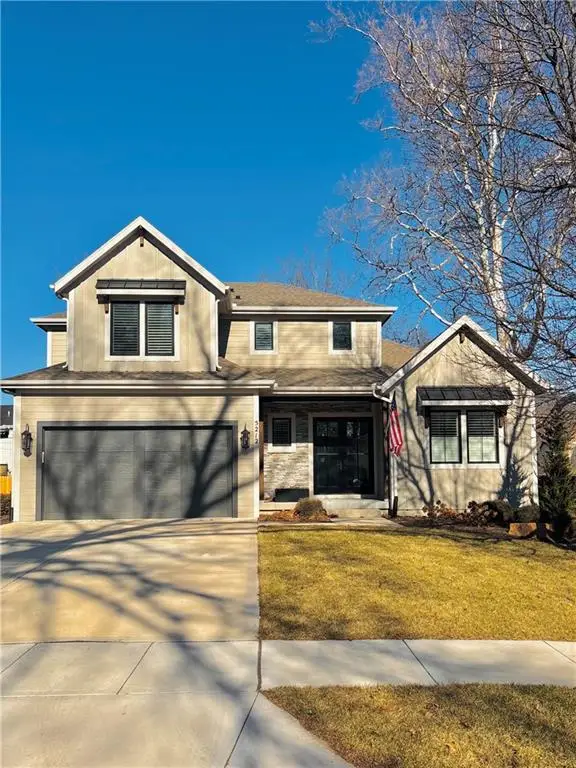 $1,139,950Pending4 beds 5 baths3,035 sq. ft.
$1,139,950Pending4 beds 5 baths3,035 sq. ft.5212 W 72nd Street, Prairie Village, KS 66208
MLS# 2597236Listed by: REECENICHOLS - COUNTRY CLUB PLAZA $1,238,000Pending5 beds 4 baths3,146 sq. ft.
$1,238,000Pending5 beds 4 baths3,146 sq. ft.7416 Juniper Drive, Prairie Village, KS 66208
MLS# 2596308Listed by: PLATINUM REALTY LLC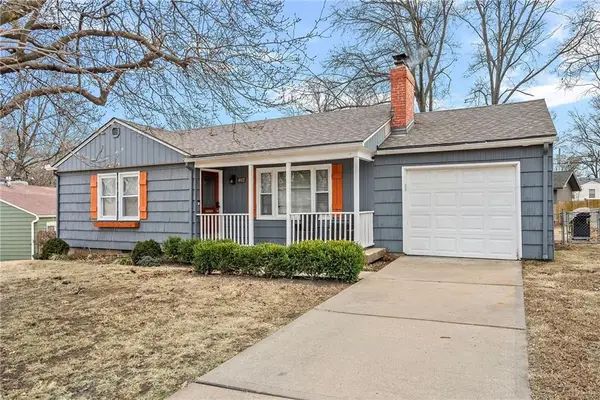 $425,000Active4 beds 3 baths2,255 sq. ft.
$425,000Active4 beds 3 baths2,255 sq. ft.4907 W 70 Terrace, Prairie Village, KS 66208
MLS# 2597720Listed by: REECENICHOLS- LEAWOOD TOWN CENTER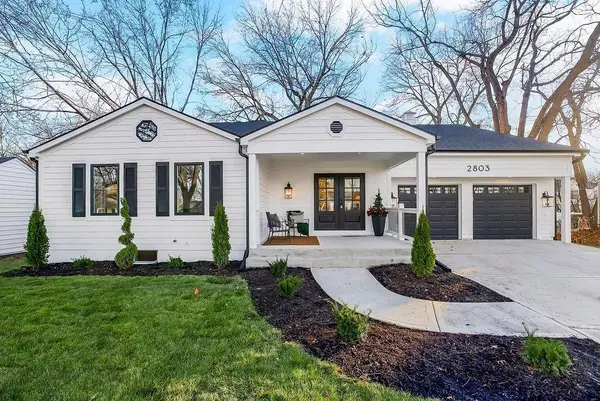 $1,224,900Active4 beds 5 baths4,424 sq. ft.
$1,224,900Active4 beds 5 baths4,424 sq. ft.2803 W 73rd Terrace, Prairie Village, KS 66208
MLS# 2598530Listed by: REECENICHOLS - OVERLAND PARK $370,000Active3 beds 2 baths1,263 sq. ft.
$370,000Active3 beds 2 baths1,263 sq. ft.5408 W 72nd Street, Prairie Village, KS 66208
MLS# 2597024Listed by: UNITED REAL ESTATE KANSAS CITY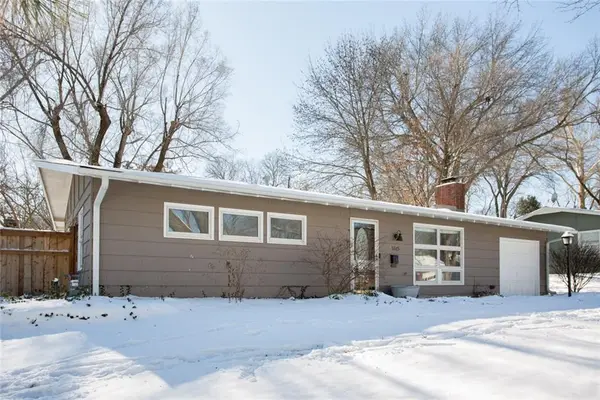 $325,000Pending2 beds 1 baths1,025 sq. ft.
$325,000Pending2 beds 1 baths1,025 sq. ft.5515 W 78th Terrace, Prairie Village, KS 66208
MLS# 2598209Listed by: COMPASS REALTY GROUP

