5215 W 71st Terrace, Prairie Village, KS 66208
Local realty services provided by:Better Homes and Gardens Real Estate Kansas City Homes
5215 W 71st Terrace,Prairie Village, KS 66208
$1,440,870
- 5 Beds
- 6 Baths
- 3,473 sq. ft.
- Single family
- Active
Listed by: lauren engle
Office: platinum realty llc.
MLS#:2571347
Source:Bay East, CCAR, bridgeMLS
Price summary
- Price:$1,440,870
- Price per sq. ft.:$414.88
- Monthly HOA dues:$2
About this home
Welcome to 5215 W. 71st Terrace, a stunning residence built by the award-winning James Engle Custom Homes fully furnished and ready for viewing featuring the highly sought-after Aurora floor plan. This home features decorator curated selections, making this a great opportunity for buyers that prefer a more streamlined new home buying approach. Step inside to discover 5 bedrooms 5 full, and 1 half baths.
The property has an incredible opportunity for a home office complete with a cozy fireplace and picturesque views of the amazing courtyard that is beautifully decorated and landscaped, creating the perfect setting for productivity or relaxation.
The heart of the home is the gourmet kitchen, featuring high-end GE Café appliances and an additional prep kitchen as well as a walk in pantry making it a chef’s dream. The finished lower level is equally impressive, boasting a stylish wine closet, bar, and a plethora of additional features that enhance both comfort and convenience. Home features permanent holiday exterior soffit lighting making this great and convenient for any and all occasions. This home will truly be turn key and ready for immediate occupancy!
Don’t miss your chance to experience this exceptional property.
Contact an agent
Home facts
- Listing ID #:2571347
- Added:168 day(s) ago
- Updated:February 12, 2026 at 06:33 PM
Rooms and interior
- Bedrooms:5
- Total bathrooms:6
- Full bathrooms:5
- Half bathrooms:1
- Living area:3,473 sq. ft.
Heating and cooling
- Cooling:Electric
- Heating:Natural Gas
Structure and exterior
- Roof:Composition
- Building area:3,473 sq. ft.
Schools
- High school:SM East
- Middle school:Indian Hills
- Elementary school:Prairie
Utilities
- Water:City/Public
- Sewer:Public Sewer
Finances and disclosures
- Price:$1,440,870
- Price per sq. ft.:$414.88
New listings near 5215 W 71st Terrace
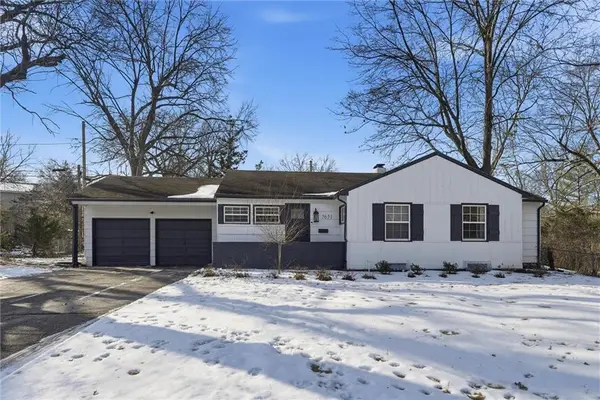 $500,000Pending3 beds 2 baths1,508 sq. ft.
$500,000Pending3 beds 2 baths1,508 sq. ft.7651 Tomahawk Road, Prairie Village, KS 66208
MLS# 2598357Listed by: REECENICHOLS - COUNTRY CLUB PLAZA- New
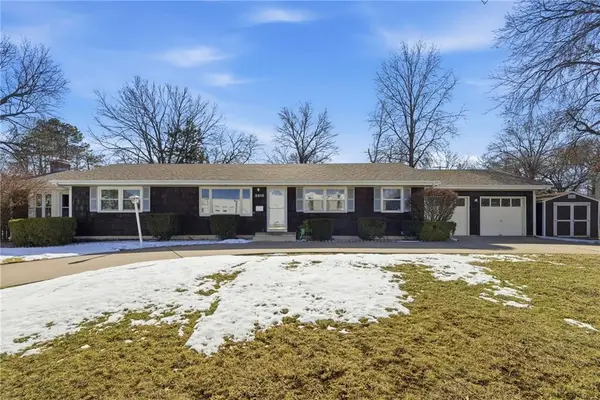 $460,000Active4 beds 2 baths2,298 sq. ft.
$460,000Active4 beds 2 baths2,298 sq. ft.3815 W 73rd Terrace, Prairie Village, KS 66208
MLS# 2599223Listed by: PLATINUM REALTY LLC 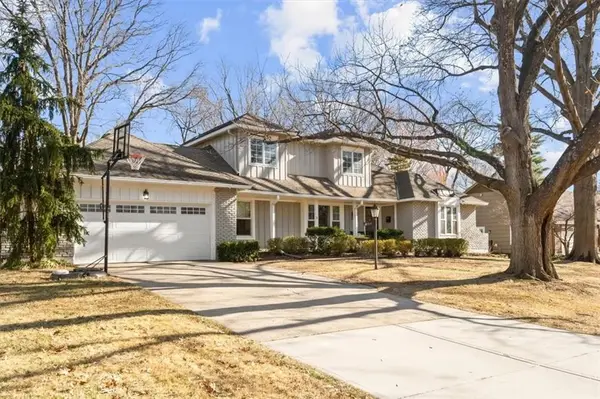 $895,000Pending6 beds 5 baths3,995 sq. ft.
$895,000Pending6 beds 5 baths3,995 sq. ft.9105 El Monte Street, Prairie Village, KS 66207
MLS# 2597916Listed by: KW KANSAS CITY METRO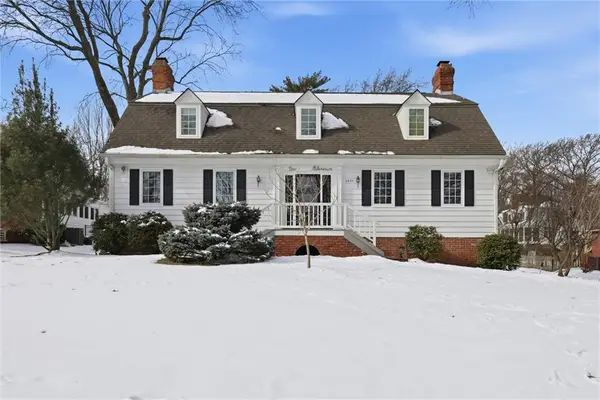 $965,000Pending5 beds 5 baths3,074 sq. ft.
$965,000Pending5 beds 5 baths3,074 sq. ft.6834 Linden Street, Prairie Village, KS 66208
MLS# 2598164Listed by: PARKWAY REAL ESTATE LLC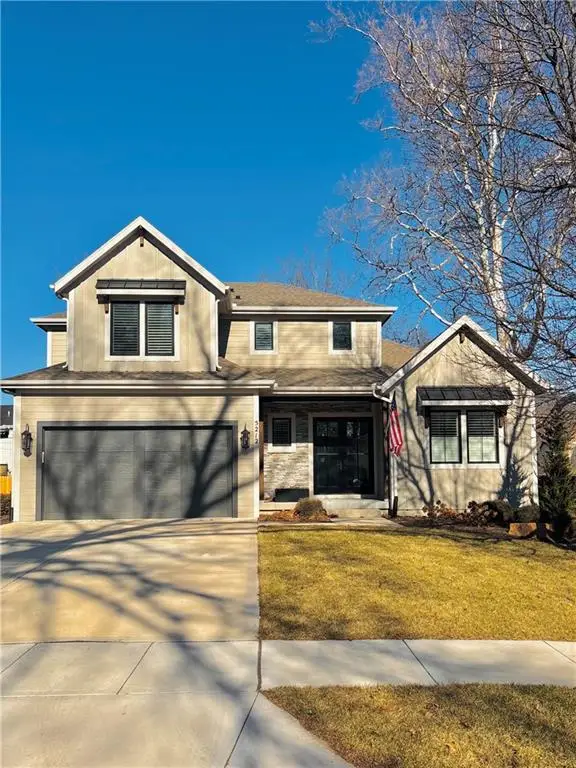 $1,139,950Pending4 beds 5 baths3,035 sq. ft.
$1,139,950Pending4 beds 5 baths3,035 sq. ft.5212 W 72nd Street, Prairie Village, KS 66208
MLS# 2597236Listed by: REECENICHOLS - COUNTRY CLUB PLAZA $1,238,000Pending5 beds 4 baths3,146 sq. ft.
$1,238,000Pending5 beds 4 baths3,146 sq. ft.7416 Juniper Drive, Prairie Village, KS 66208
MLS# 2596308Listed by: PLATINUM REALTY LLC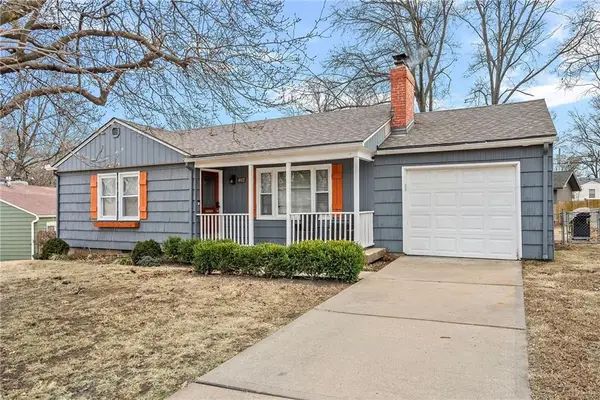 $425,000Active4 beds 3 baths2,255 sq. ft.
$425,000Active4 beds 3 baths2,255 sq. ft.4907 W 70 Terrace, Prairie Village, KS 66208
MLS# 2597720Listed by: REECENICHOLS- LEAWOOD TOWN CENTER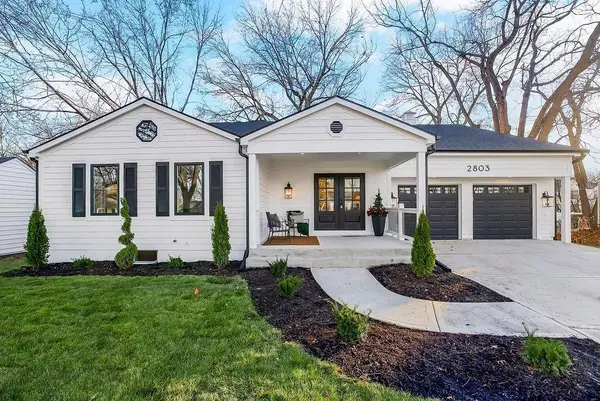 $1,224,900Active4 beds 5 baths4,424 sq. ft.
$1,224,900Active4 beds 5 baths4,424 sq. ft.2803 W 73rd Terrace, Prairie Village, KS 66208
MLS# 2598530Listed by: REECENICHOLS - OVERLAND PARK $370,000Active3 beds 2 baths1,263 sq. ft.
$370,000Active3 beds 2 baths1,263 sq. ft.5408 W 72nd Street, Prairie Village, KS 66208
MLS# 2597024Listed by: UNITED REAL ESTATE KANSAS CITY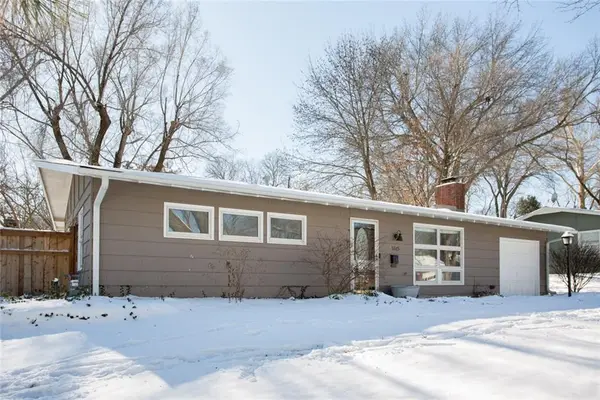 $325,000Pending2 beds 1 baths1,025 sq. ft.
$325,000Pending2 beds 1 baths1,025 sq. ft.5515 W 78th Terrace, Prairie Village, KS 66208
MLS# 2598209Listed by: COMPASS REALTY GROUP

