7444 Cherokee Drive, Prairie Village, KS 66208
Local realty services provided by:Better Homes and Gardens Real Estate Kansas City Homes
7444 Cherokee Drive,Prairie Village, KS 66208
$1,225,000
- 4 Beds
- 4 Baths
- 3,050 sq. ft.
- Single family
- Active
Listed by: jim engle
Office: platinum realty
MLS#:2424752
Source:MOKS_HL
Price summary
- Price:$1,225,000
- Price per sq. ft.:$401.64
- Monthly HOA dues:$1.5
About this home
NEW Under construction Reverse 1.5 story custom Mid Century Modern Maderia by James Engle Custom Homes LLC. The attention to detail and finishing touches inside and out will amaze. Large Entry leads to ovrsized sun drenched Great Room. Gourmet Kitchen with huge island, high end appliances, custom cabinets, and large pantry. Breakfast Room and Main Bedroom both walk out onto the covered patio overlooking the fenced in rear yard. Large Mud Room with built ins. Main level master suite connects to Laundry Room w/ sink, cabs and folding counter. Two additional Bedrooms and 2 additional bathrooms are both located on the first floor. The finished lower level boats a large rec room, wet bar, 4th Bedroom and 4th Bathroom. Home will be completed and ready for occupancy in September of 2023.
Contact an agent
Home facts
- Listing ID #:2424752
- Added:982 day(s) ago
- Updated:December 17, 2025 at 10:33 PM
Rooms and interior
- Bedrooms:4
- Total bathrooms:4
- Full bathrooms:4
- Living area:3,050 sq. ft.
Heating and cooling
- Cooling:Electric
- Heating:Forced Air Gas
Structure and exterior
- Roof:Composition
- Building area:3,050 sq. ft.
Schools
- High school:SM East
- Middle school:Indian Hills
- Elementary school:Belinder
Utilities
- Water:City/Public
- Sewer:City/Public
Finances and disclosures
- Price:$1,225,000
- Price per sq. ft.:$401.64
- Tax amount:$13,000
New listings near 7444 Cherokee Drive
- New
 $425,000Active4 beds 2 baths1,631 sq. ft.
$425,000Active4 beds 2 baths1,631 sq. ft.7401 Nall Avenue, Prairie Village, KS 66208
MLS# 2591479Listed by: HOMESMART LEGACY - Open Sat, 12 to 1:30pmNew
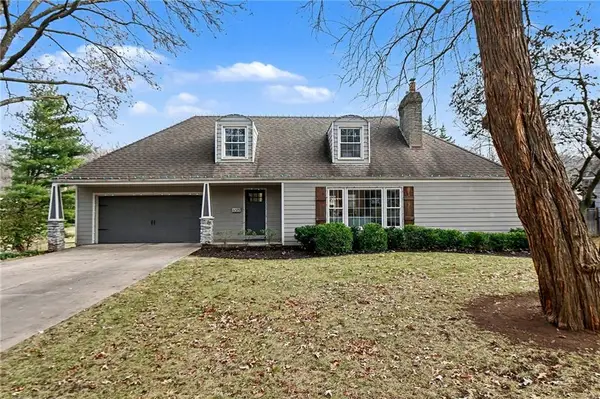 $650,000Active3 beds 4 baths2,884 sq. ft.
$650,000Active3 beds 4 baths2,884 sq. ft.8001 Dearborn Drive, Prairie Village, KS 66208
MLS# 2591909Listed by: REECENICHOLS -THE VILLAGE - New
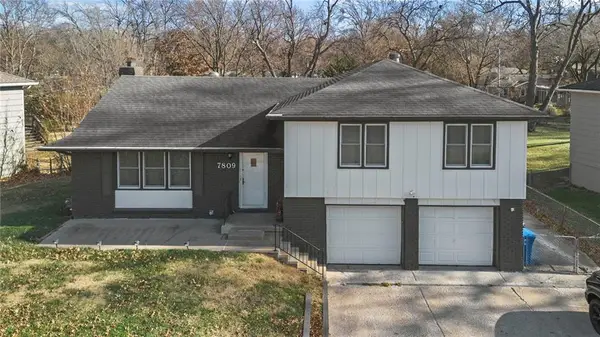 $435,000Active3 beds 3 baths1,992 sq. ft.
$435,000Active3 beds 3 baths1,992 sq. ft.7809 Lamar Avenue, Prairie Village, KS 66208
MLS# 2591942Listed by: PLATINUM REALTY LLC - New
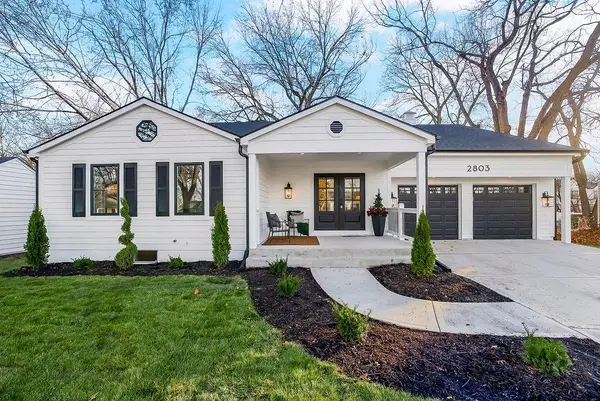 $1,299,900Active4 beds 5 baths4,424 sq. ft.
$1,299,900Active4 beds 5 baths4,424 sq. ft.2803 W 73rd Terrace, Prairie Village, KS 66208
MLS# 2589390Listed by: REECENICHOLS - OVERLAND PARK 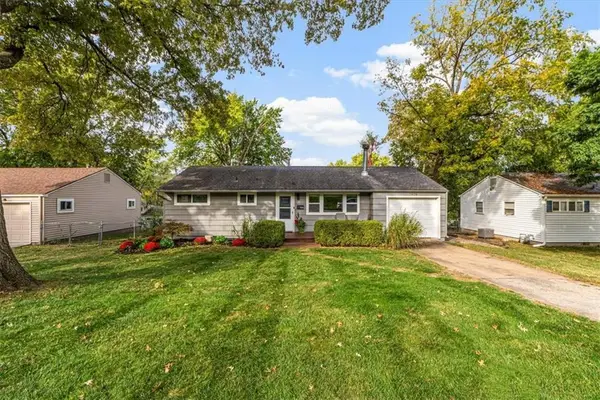 $315,000Pending3 beds 1 baths992 sq. ft.
$315,000Pending3 beds 1 baths992 sq. ft.7828 Ash Street, Prairie Village, KS 66208
MLS# 2591552Listed by: SAGE SOTHEBY'S INTERNATIONAL REALTY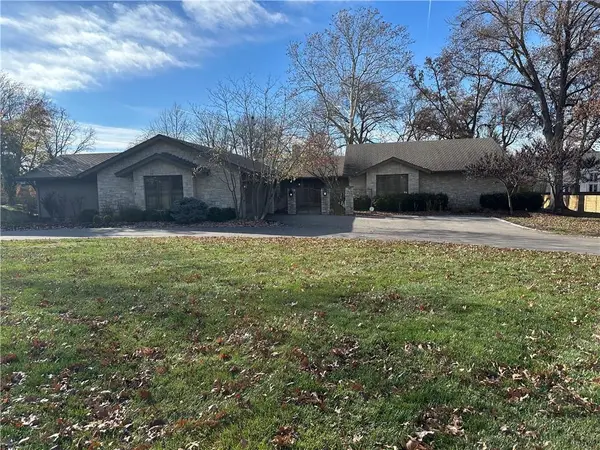 $1,565,000Pending2 beds 5 baths4,159 sq. ft.
$1,565,000Pending2 beds 5 baths4,159 sq. ft.8728 Delmar Street, Prairie Village, KS 66207
MLS# 2591584Listed by: PARKWAY REAL ESTATE LLC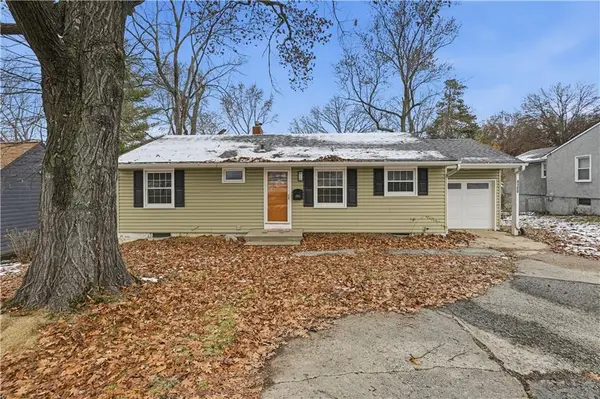 $275,000Active2 beds 1 baths960 sq. ft.
$275,000Active2 beds 1 baths960 sq. ft.4100 W 75th Street, Prairie Village, KS 66208
MLS# 2589474Listed by: COMPASS REALTY GROUP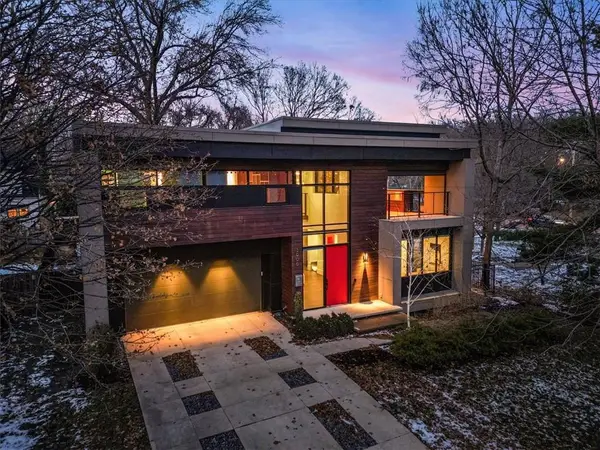 $1,970,000Active4 beds 5 baths5,286 sq. ft.
$1,970,000Active4 beds 5 baths5,286 sq. ft.3906 W 69th Street, Prairie Village, KS 66208
MLS# 2587351Listed by: SAGE SOTHEBY'S INTERNATIONAL REALTY- Open Sat, 2 to 4pm
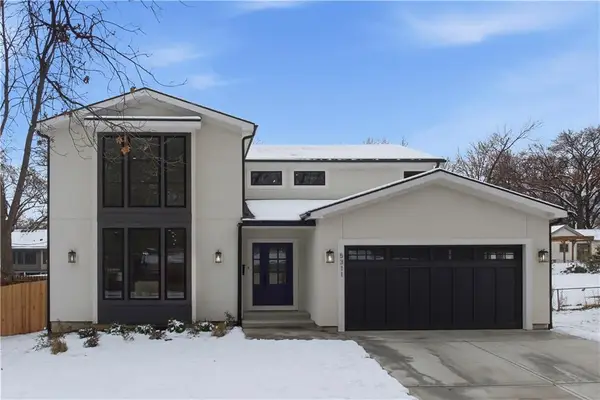 $1,550,000Active5 beds 5 baths4,285 sq. ft.
$1,550,000Active5 beds 5 baths4,285 sq. ft.5311 W 71st Terrace, Prairie Village, KS 66208
MLS# 2588192Listed by: KW KANSAS CITY METRO 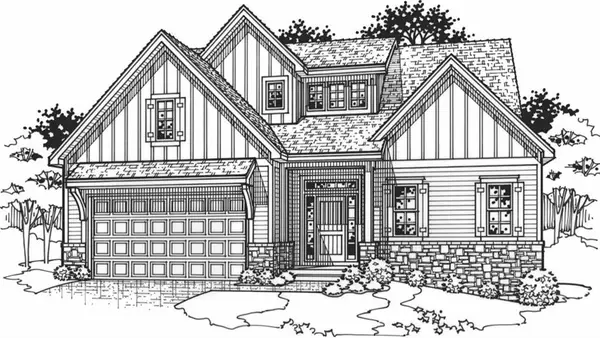 $1,365,580Pending5 beds 6 baths3,724 sq. ft.
$1,365,580Pending5 beds 6 baths3,724 sq. ft.5214 W 71st Terrace, Prairie Village, KS 66208
MLS# 2591177Listed by: PLATINUM REALTY LLC
