7475 Village Drive, Prairie Village, KS 66208
Local realty services provided by:Better Homes and Gardens Real Estate Kansas City Homes
Listed by: dianna sheridan
Office: platinum realty llc.
MLS#:2574683
Source:MOKS_HL
Price summary
- Price:$525,000
- Price per sq. ft.:$265.55
- Monthly HOA dues:$3
About this home
Welcome to your future Prairie Village home—move right in and enjoy all this vibrant community has to offer. Just minutes from the Shops of Prairie Village and Shawnee Mission East High School, this beautifully updated Cape Cod sits on nearly a half-acre treed lot in a peaceful cul-de-sac. Offering over 1,900 finished sq. ft. above ground plus an unfinished basement, it blends timeless charm with modern comfort. The formal living room features hardwood floors, crown molding, and a cozy fireplace that opens to a formal dining room and bright sunroom—ideal for an office, gym, or playroom. Remodeled kitchen and baths showcase quality finishes and thoughtful design, while the open great room centers around a striking quartz-faced gas fireplace, custom built-ins, and an integrated media system. The kitchen impresses with quartz countertops and backsplash, premium appliances, custom cabinetry, and a spacious island for gathering. A main-level bedroom and spa-inspired bath offer flexible living options, while upstairs, the primary bedroom includes hardwood floors and a walk-in closet. The third bedroom features a walk-in closet, built-in dresser, and side room for added versatility. The remodeled upstairs bath echoes the main level’s modern style with a walk-in tile shower and rain head. Recent updates bring peace of mind—newer HVAC, roof, gutter guards, whole-house water filtration, sump pump with battery backup, washer/dryer, interior paint, foundation work with a transferable lifetime warranty, and more! Outdoors, entertain or unwind on the large deck with built-in seating. Combining comfort, craftsmanship, and an exceptional location, this home makes everyday living easy and inviting.
Contact an agent
Home facts
- Year built:1950
- Listing ID #:2574683
- Added:98 day(s) ago
- Updated:December 17, 2025 at 12:58 AM
Rooms and interior
- Bedrooms:3
- Total bathrooms:2
- Full bathrooms:2
- Living area:1,977 sq. ft.
Heating and cooling
- Cooling:Electric
- Heating:Natural Gas
Structure and exterior
- Roof:Composition
- Year built:1950
- Building area:1,977 sq. ft.
Schools
- High school:SM East
- Middle school:Indian Hills
- Elementary school:Belinder
Utilities
- Water:City/Public
- Sewer:Public Sewer
Finances and disclosures
- Price:$525,000
- Price per sq. ft.:$265.55
New listings near 7475 Village Drive
- Open Sat, 12 to 1:30pmNew
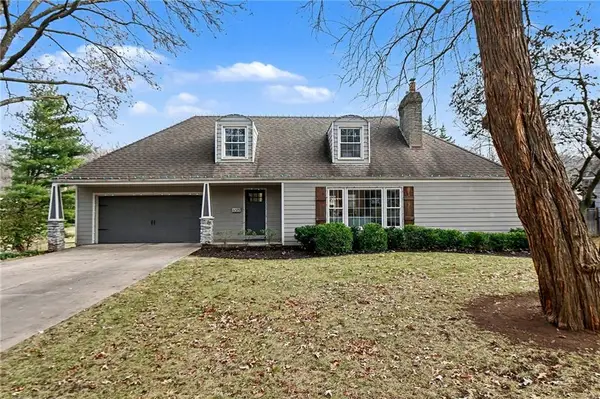 $650,000Active3 beds 4 baths2,884 sq. ft.
$650,000Active3 beds 4 baths2,884 sq. ft.8001 Dearborn Drive, Prairie Village, KS 66208
MLS# 2591909Listed by: REECENICHOLS -THE VILLAGE - New
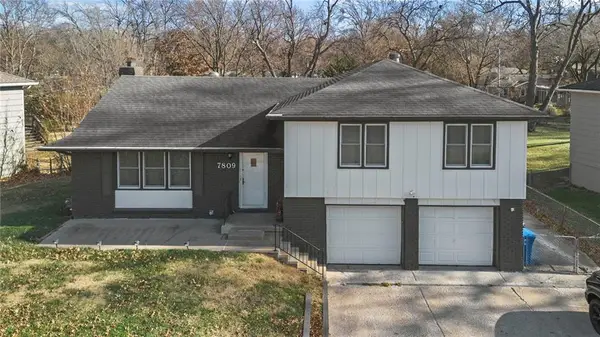 $435,000Active3 beds 3 baths1,992 sq. ft.
$435,000Active3 beds 3 baths1,992 sq. ft.7809 Lamar Avenue, Prairie Village, KS 66208
MLS# 2591942Listed by: PLATINUM REALTY LLC - New
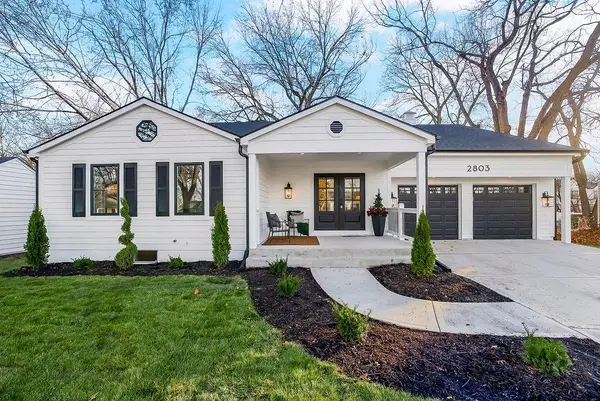 $1,299,900Active4 beds 5 baths4,424 sq. ft.
$1,299,900Active4 beds 5 baths4,424 sq. ft.2803 W 73rd Terrace, Prairie Village, KS 66208
MLS# 2589390Listed by: REECENICHOLS - OVERLAND PARK 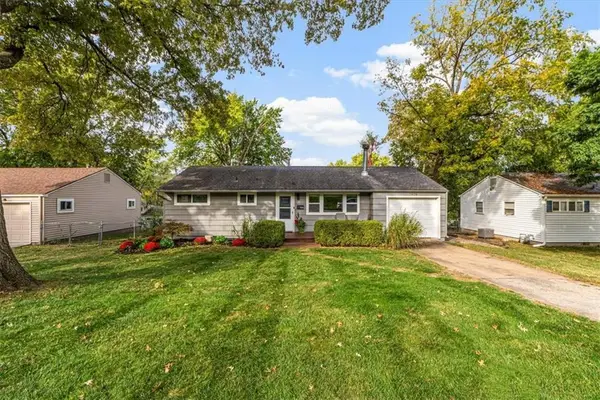 $315,000Pending3 beds 1 baths992 sq. ft.
$315,000Pending3 beds 1 baths992 sq. ft.7828 Ash Street, Prairie Village, KS 66208
MLS# 2591552Listed by: SAGE SOTHEBY'S INTERNATIONAL REALTY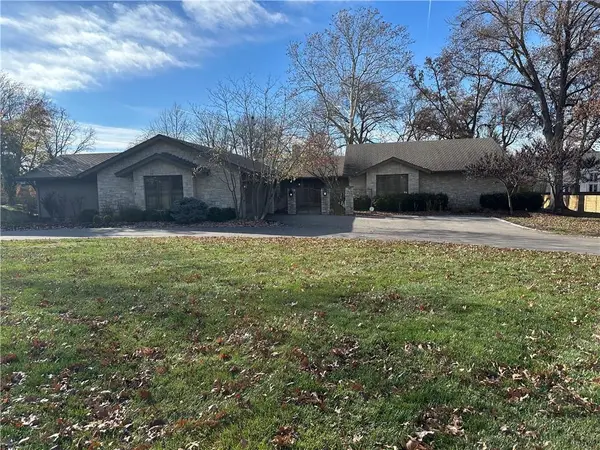 $1,565,000Pending2 beds 5 baths4,159 sq. ft.
$1,565,000Pending2 beds 5 baths4,159 sq. ft.8728 Delmar Street, Prairie Village, KS 66207
MLS# 2591584Listed by: PARKWAY REAL ESTATE LLC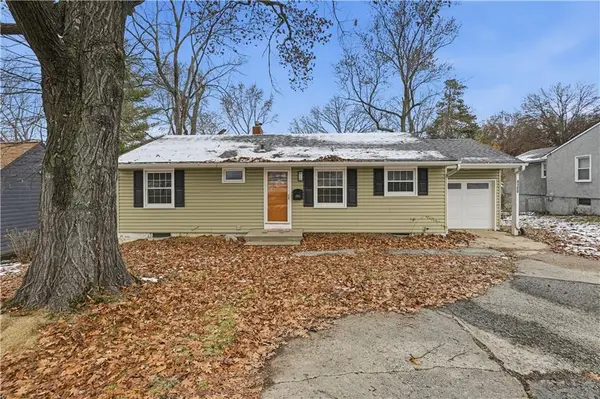 $275,000Active2 beds 1 baths960 sq. ft.
$275,000Active2 beds 1 baths960 sq. ft.4100 W 75th Street, Prairie Village, KS 66208
MLS# 2589474Listed by: COMPASS REALTY GROUP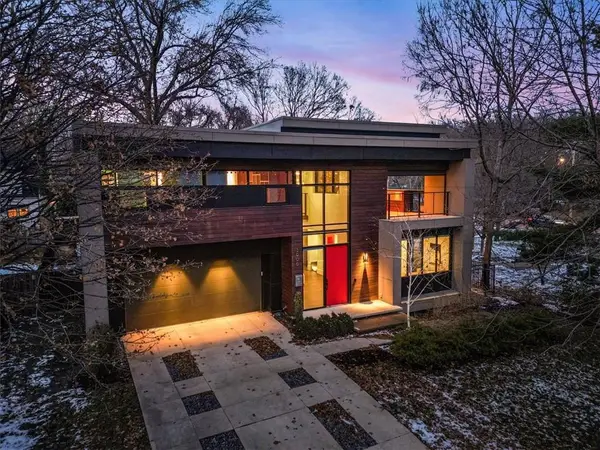 $1,970,000Active4 beds 5 baths5,286 sq. ft.
$1,970,000Active4 beds 5 baths5,286 sq. ft.3906 W 69th Street, Prairie Village, KS 66208
MLS# 2587351Listed by: SAGE SOTHEBY'S INTERNATIONAL REALTY- Open Sat, 2 to 4pm
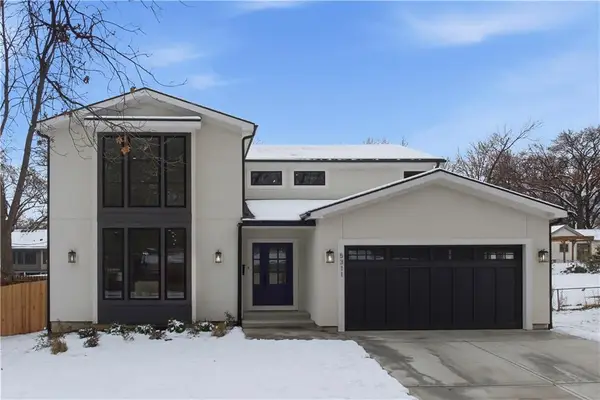 $1,550,000Active5 beds 5 baths4,285 sq. ft.
$1,550,000Active5 beds 5 baths4,285 sq. ft.5311 W 71st Terrace, Prairie Village, KS 66208
MLS# 2588192Listed by: KW KANSAS CITY METRO 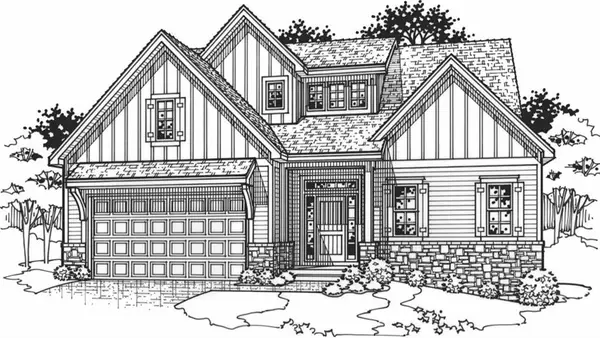 $1,365,580Pending5 beds 6 baths3,724 sq. ft.
$1,365,580Pending5 beds 6 baths3,724 sq. ft.5214 W 71st Terrace, Prairie Village, KS 66208
MLS# 2591177Listed by: PLATINUM REALTY LLC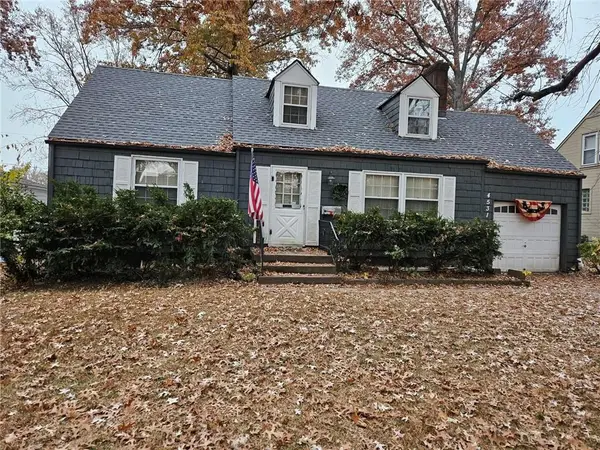 $430,000Active4 beds 2 baths1,612 sq. ft.
$430,000Active4 beds 2 baths1,612 sq. ft.4531 W 69th Terrace, Prairie Village, KS 66208
MLS# 2587089Listed by: PLATINUM REALTY LLC
