7529 Mohawk Drive, Prairie Village, KS 66208
Local realty services provided by:Better Homes and Gardens Real Estate Kansas City Homes
7529 Mohawk Drive,Prairie Village, KS 66208
$440,000
- 4 Beds
- 3 Baths
- 1,876 sq. ft.
- Single family
- Active
Listed by:mark messbarger
Office:keller williams realty partners inc.
MLS#:2559994
Source:MOKS_HL
Price summary
- Price:$440,000
- Price per sq. ft.:$234.54
About this home
Welcome to this beautifully renovated ranch home offering 4 bedrooms and 2.5 baths, nestled on a quiet cul-de-sac in Prairie Village situated on a ¼-acre lot.
Every detail of this home has been thoughtfully updated, including a new roof, gutters, downspouts, windows, exterior and interior doors, and highly rated Schlage hardware that complements the craftsman-style trim, crown molding, and baseboards throughout.
Step inside to find refinished hardwood floors paired with new tile in the master and hall baths, new LVP in the laundry and den, and new carpet in the primary suite. The heart of the home is a custom-designed kitchen featuring an oversized island with cabinetry on both sides for exceptional storage, hidden dual trash pull-outs, custom cabinetry, premium countertops, and stainless-steel appliances.
All interior and exterior lighting is brand new, adding warmth and efficiency to every space. The new master shower, new tile bath surrounds, new toilets, brushed gold faucets, and sinks showcase the attention to detail throughout the renovation.
Enjoy peace of mind with a brand-new HVAC system, water heater, garage doors, and openers. The exterior is freshly painted in the classic combination black-and-white, surrounded by fresh landscaping creating a welcoming curb appeal.
This move-in ready Prairie Village gem offers the perfect blend of location, style, and functionality. Welcome Home!
Contact an agent
Home facts
- Year built:1952
- Listing ID #:2559994
- Added:84 day(s) ago
- Updated:September 25, 2025 at 07:33 PM
Rooms and interior
- Bedrooms:4
- Total bathrooms:3
- Full bathrooms:2
- Half bathrooms:1
- Living area:1,876 sq. ft.
Heating and cooling
- Cooling:Electric, Zoned
- Heating:Natural Gas, Zoned
Structure and exterior
- Roof:Composition
- Year built:1952
- Building area:1,876 sq. ft.
Schools
- High school:SM East
- Middle school:Indian Hills
- Elementary school:Belinder
Utilities
- Water:City/Public
- Sewer:Public Sewer
Finances and disclosures
- Price:$440,000
- Price per sq. ft.:$234.54
New listings near 7529 Mohawk Drive
- Open Thu, 5 to 7pm
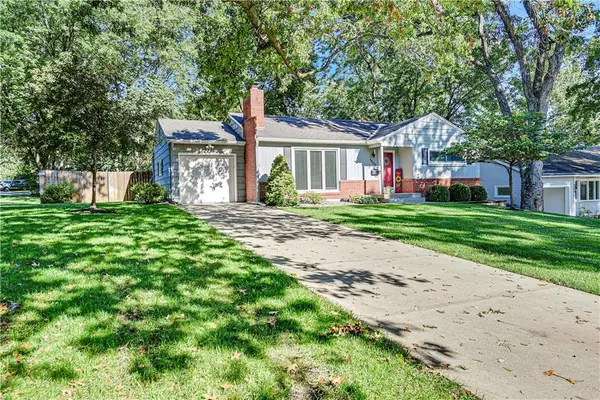 $365,000Active3 beds 2 baths1,210 sq. ft.
$365,000Active3 beds 2 baths1,210 sq. ft.4804 W 76th Street, Prairie Village, KS 66208
MLS# 2575204Listed by: NEXTHOME GADWOOD GROUP - New
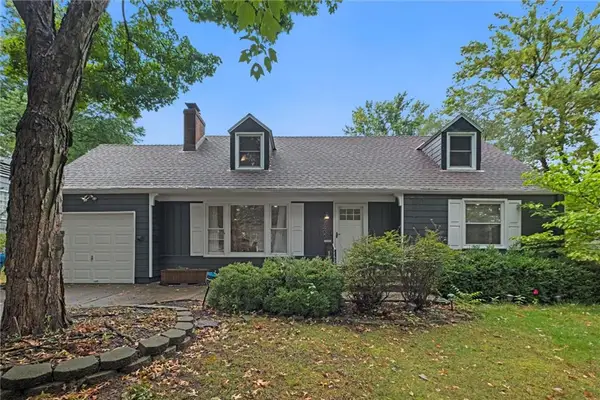 $560,000Active4 beds 2 baths1,667 sq. ft.
$560,000Active4 beds 2 baths1,667 sq. ft.7400 Canterbury Street, Prairie Village, KS 66208
MLS# 2575919Listed by: COMPASS REALTY GROUP - New
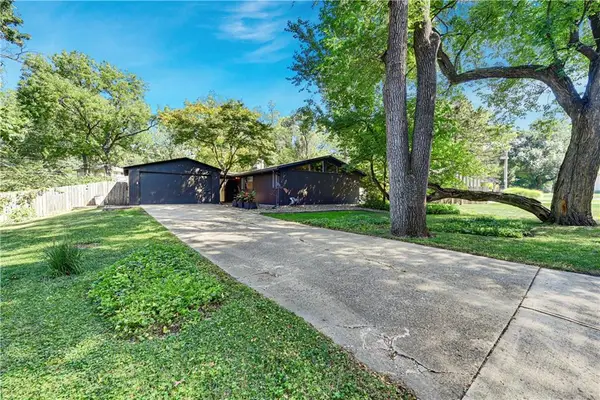 $425,000Active3 beds 3 baths1,380 sq. ft.
$425,000Active3 beds 3 baths1,380 sq. ft.7841 Dearborn Drive, Prairie Village, KS 66208
MLS# 2576358Listed by: REECENICHOLS - LEAWOOD 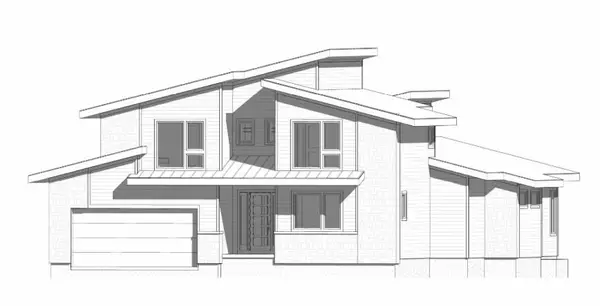 $1,616,085Pending5 beds 6 baths4,591 sq. ft.
$1,616,085Pending5 beds 6 baths4,591 sq. ft.2217 W 73 Terrace, Prairie Village, KS 66208
MLS# 2577267Listed by: PLATINUM REALTY LLC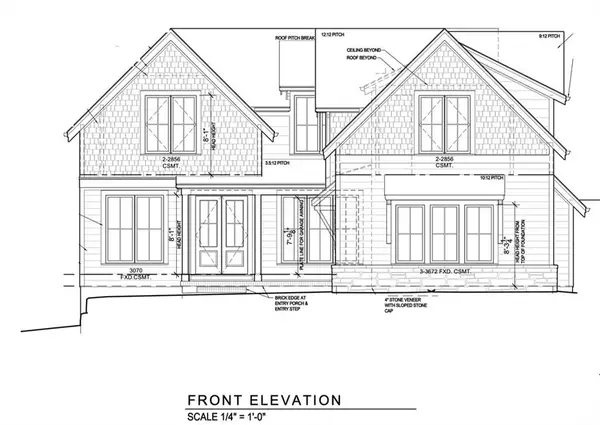 $1,665,000Pending5 beds 6 baths4,182 sq. ft.
$1,665,000Pending5 beds 6 baths4,182 sq. ft.4024 W 73rd Street, Prairie Village, KS 66208
MLS# 2576827Listed by: KW KANSAS CITY METRO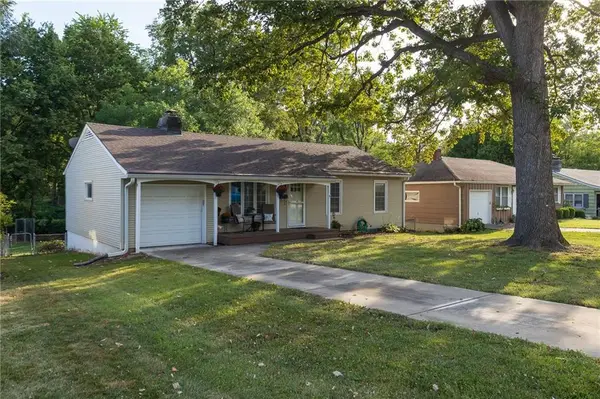 $335,000Pending3 beds 2 baths988 sq. ft.
$335,000Pending3 beds 2 baths988 sq. ft.5911 W 75th Terrace, Prairie Village, KS 66208
MLS# 2574275Listed by: REECENICHOLS - COUNTRY CLUB PLAZA- New
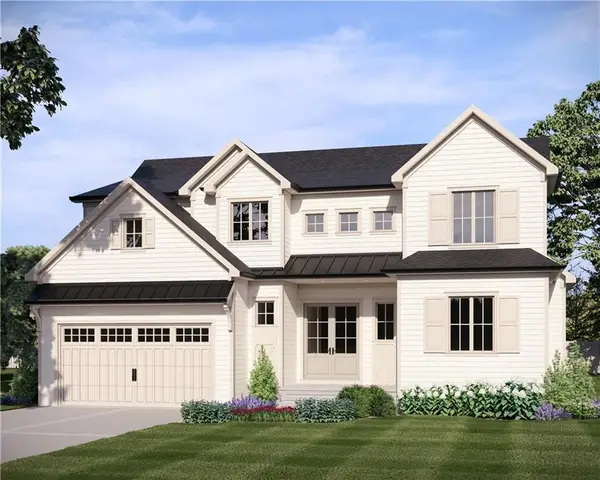 $1,550,000Active5 beds 6 baths3,911 sq. ft.
$1,550,000Active5 beds 6 baths3,911 sq. ft.4016 W 67th Terrace, Prairie Village, KS 66208
MLS# 2576727Listed by: WEICHERT, REALTORS WELCH & COM 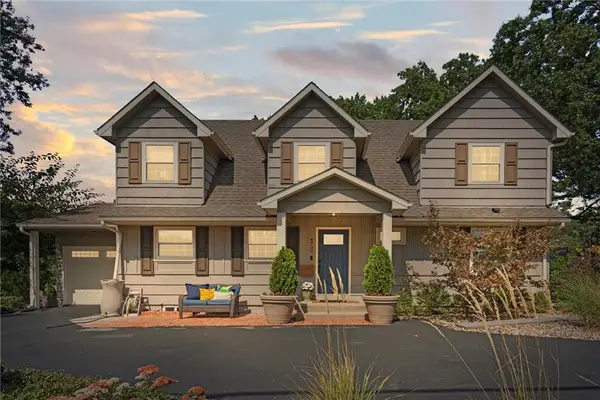 $629,900Active4 beds 4 baths2,842 sq. ft.
$629,900Active4 beds 4 baths2,842 sq. ft.4900 W 79th Street, Prairie Village, KS 66208
MLS# 2574635Listed by: REAL BROKER, LLC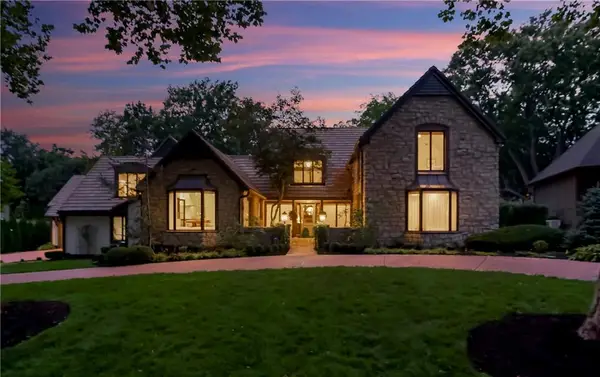 $2,450,000Active5 beds 6 baths6,350 sq. ft.
$2,450,000Active5 beds 6 baths6,350 sq. ft.4969 W 88th Street, Prairie Village, KS 66207
MLS# 2574745Listed by: REECENICHOLS - LEAWOOD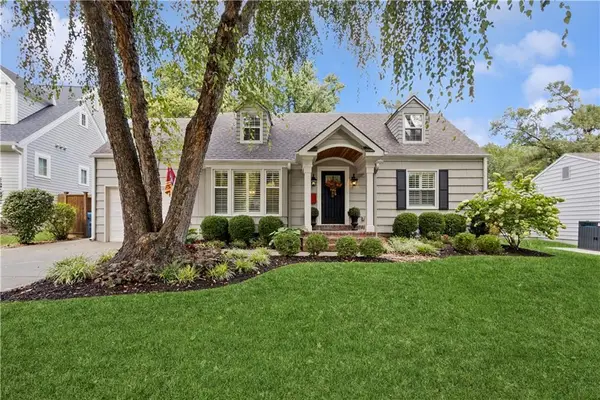 $597,500Pending4 beds 2 baths2,253 sq. ft.
$597,500Pending4 beds 2 baths2,253 sq. ft.5200 W 73 Rd Street, Prairie Village, KS 66208
MLS# 2575148Listed by: REECENICHOLS -THE VILLAGE
