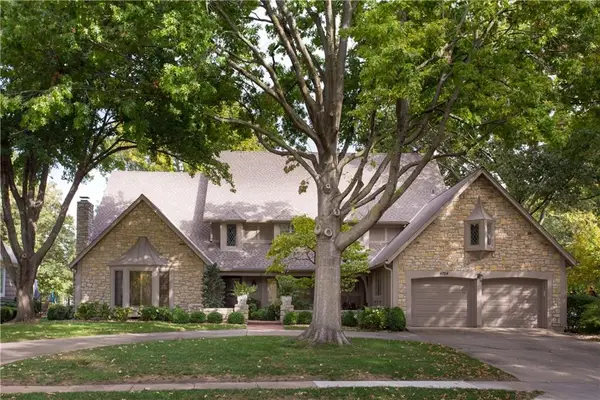7740 Chadwick Street, Prairie Village, KS 66208
Local realty services provided by:Better Homes and Gardens Real Estate Kansas City Homes
7740 Chadwick Street,Prairie Village, KS 66208
$485,000
- 3 Beds
- 2 Baths
- 1,304 sq. ft.
- Single family
- Pending
Listed by: rebecca fulton
Office: compass realty group
MLS#:2595872
Source:MOKS_HL
Price summary
- Price:$485,000
- Price per sq. ft.:$371.93
About this home
Welcome to this charming Prairie Village ranch with heated saltwater pool and hot tub! Brand new roof and gutters installed in November, 2025!
Located just blocks from Belinder Elementary, Shawnee Mission East High School and the Prairie Village and Corinth Shops, this mid-century home offers 3 bedrooms, 2 full baths and a full basement. The inviting character of this home is evident with features such as terrazzo floors in the entry and kitchen, vaulted ceilings and solid wood doors and wood flooring throughout the home. The light filled living room overlooks the pool and features vaulted ceilings with wood beams, wood floors, a gas fireplace and a mantle with a hidden compartment for electrical cords. The generously sized primary bedroom has walk-in closets, a full bathroom and room for workspace, a nursery or an additional sitting area. The full basement has ample room for adding additional finished living space or home gym. The backyard features a wood deck, hot tub with new cover, salt water pool, gas fire pit, green space, and bar with outdoor tv. Updates include new roof and gutters in Nov, 2025, HVAC and radon mitigation system in Nov 2023 and updated electrical. The pool has a new salt cell and renovated pool pump motor.
Contact an agent
Home facts
- Year built:1957
- Listing ID #:2595872
- Added:144 day(s) ago
- Updated:January 18, 2026 at 06:47 PM
Rooms and interior
- Bedrooms:3
- Total bathrooms:2
- Full bathrooms:2
- Living area:1,304 sq. ft.
Heating and cooling
- Cooling:Electric
- Heating:Natural Gas
Structure and exterior
- Roof:Composition
- Year built:1957
- Building area:1,304 sq. ft.
Schools
- High school:SM East
- Middle school:Indian Hills
- Elementary school:Belinder
Utilities
- Water:City/Public
- Sewer:Public Sewer
Finances and disclosures
- Price:$485,000
- Price per sq. ft.:$371.93
New listings near 7740 Chadwick Street
 $700,000Pending4 beds 3 baths3,303 sq. ft.
$700,000Pending4 beds 3 baths3,303 sq. ft.9103 Roe Avenue, Prairie Village, KS 66207
MLS# 2594607Listed by: REECENICHOLS - OVERLAND PARK- New
 $1,250,000Active3 beds 4 baths3,634 sq. ft.
$1,250,000Active3 beds 4 baths3,634 sq. ft.76 Le Mans Court, Prairie Village, KS 66208
MLS# 2595371Listed by: COMPASS REALTY GROUP  $1,150,000Pending4 beds 4 baths3,498 sq. ft.
$1,150,000Pending4 beds 4 baths3,498 sq. ft.4704 W 88th Street, Prairie Village, KS 66207
MLS# 2595477Listed by: SEEK REAL ESTATE $249,900Pending3 beds 1 baths864 sq. ft.
$249,900Pending3 beds 1 baths864 sq. ft.7657 High Drive, Prairie Village, KS 66208
MLS# 2596553Listed by: REAL BROKER, LLC $1,350,000Pending4 beds 3 baths2,745 sq. ft.
$1,350,000Pending4 beds 3 baths2,745 sq. ft.4405 W 66th Street, Prairie Village, KS 66208
MLS# 2596543Listed by: KW KANSAS CITY METRO $1,450,000Pending5 beds 6 baths6,294 sq. ft.
$1,450,000Pending5 beds 6 baths6,294 sq. ft.4100 W 90 Terrace, Prairie Village, KS 66207
MLS# 2596666Listed by: COMPASS REALTY GROUP- Open Sun, 1 to 3pmNew
 $449,000Active4 beds 3 baths2,176 sq. ft.
$449,000Active4 beds 3 baths2,176 sq. ft.7622 Pawnee Street, Prairie Village, KS 66208
MLS# 2596439Listed by: REECENICHOLS-KCN - New
 $285,000Active2 beds 1 baths888 sq. ft.
$285,000Active2 beds 1 baths888 sq. ft.7605 Rainbow Drive, Prairie Village, KS 66208
MLS# 2595860Listed by: RE/MAX STATE LINE - New
 $394,000Active4 beds 2 baths1,743 sq. ft.
$394,000Active4 beds 2 baths1,743 sq. ft.4709 W 75th Street, Prairie Village, KS 66208
MLS# 2594772Listed by: PLATINUM REALTY LLC  $287,500Pending2 beds 1 baths975 sq. ft.
$287,500Pending2 beds 1 baths975 sq. ft.7521 High Drive, Prairie Village, KS 66208
MLS# 2596122Listed by: EXP REALTY LLC
