8117 Granada Road, Prairie Village, KS 66208
Local realty services provided by:Better Homes and Gardens Real Estate Kansas City Homes
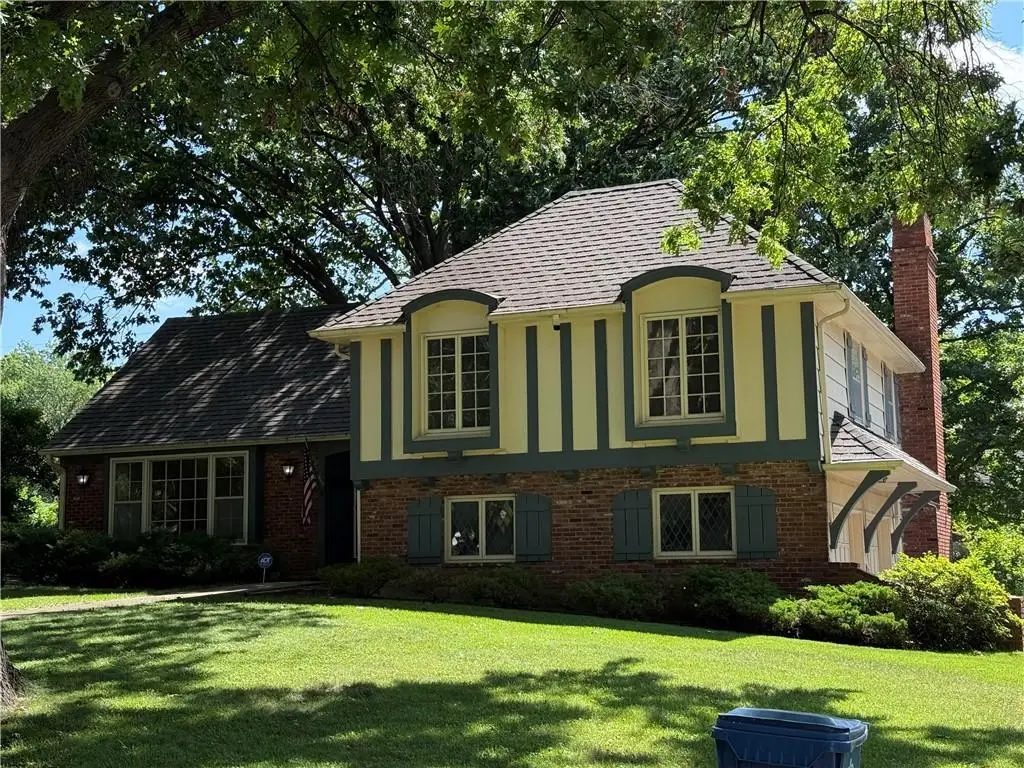
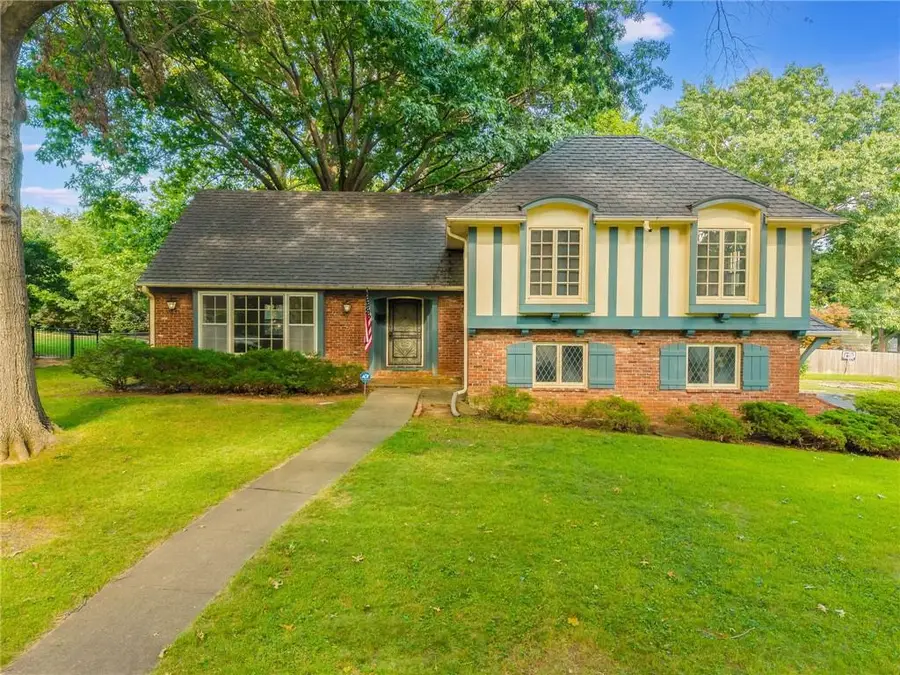
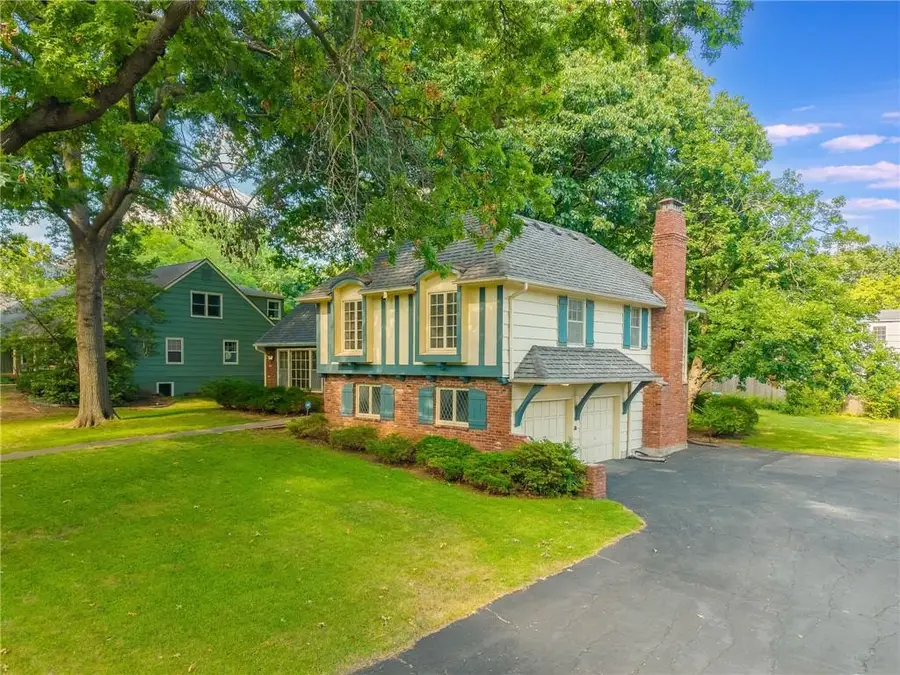
8117 Granada Road,Prairie Village, KS 66208
$599,950
- 5 Beds
- 4 Baths
- 2,458 sq. ft.
- Single family
- Pending
Listed by:brandy fannan
Office:re/max revolution
MLS#:2559910
Source:MOKS_HL
Price summary
- Price:$599,950
- Price per sq. ft.:$244.08
- Monthly HOA dues:$7.5
About this home
Amazing 1960s mid century time capsule split level home has most original features. This house has a variety of coveted 60's flooring!! Two of the bathrooms have beautiful embossed inlaid original linoleum one with a blue hued pebble pattern & the other a pointed quatrefoil type design, original oak hardwoods throughout the bedrooms & hallways, cork tiles in lower level living room, ceramic tiles in master bath & vinyl tiles in front entry. The kitchen has the original Chambers brand steel cooktop and double wall ovens. One of the full baths has what appears to be wall tile and tub in a color similar to Kohler Cerulean Blue! You will find lots of space for you and your family in this large 5 bedroom, 3 bath, 2 car garage home with both a formal and casual living room that is nestled in the highly desirable Corinth Hills subdivision of Prairie Village. This area combines the warmth of a well established neighborhood with the conveniences of modern living. Enjoy tree lined streets; top rated Shawnee Mission schools; walking ability to parks, shops and local dining favorites!
Contact an agent
Home facts
- Year built:1960
- Listing Id #:2559910
- Added:35 day(s) ago
- Updated:August 11, 2025 at 08:40 PM
Rooms and interior
- Bedrooms:5
- Total bathrooms:4
- Full bathrooms:3
- Half bathrooms:1
- Living area:2,458 sq. ft.
Heating and cooling
- Cooling:Electric
- Heating:Natural Gas
Structure and exterior
- Roof:Composition
- Year built:1960
- Building area:2,458 sq. ft.
Schools
- High school:SM East
- Middle school:Indian Hills
- Elementary school:Briarwood
Utilities
- Water:City/Public
Finances and disclosures
- Price:$599,950
- Price per sq. ft.:$244.08
New listings near 8117 Granada Road
- New
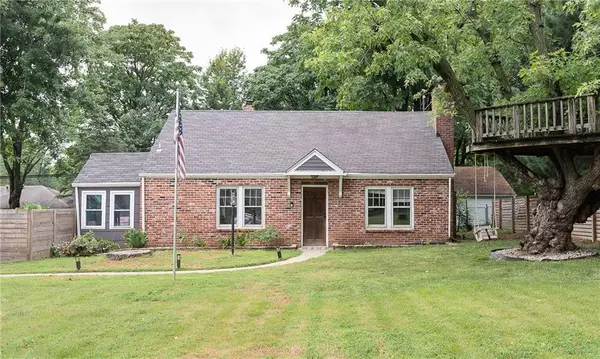 $399,000Active3 beds 2 baths1,323 sq. ft.
$399,000Active3 beds 2 baths1,323 sq. ft.7632 Reinhardt Drive, Prairie Village, KS 66208
MLS# 2567204Listed by: REECENICHOLS - COUNTRY CLUB PLAZA - New
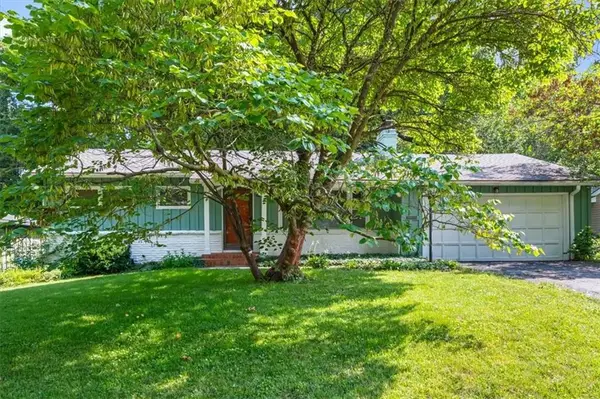 $325,000Active3 beds 2 baths1,544 sq. ft.
$325,000Active3 beds 2 baths1,544 sq. ft.6006 W 78th Terrace, Prairie Village, KS 66208
MLS# 2568575Listed by: REAL BROKER, LLC - New
 $519,990Active3 beds 3 baths1,836 sq. ft.
$519,990Active3 beds 3 baths1,836 sq. ft.2701 W 71st Street, Prairie Village, KS 66208
MLS# 2568719Listed by: PLATINUM REALTY LLC 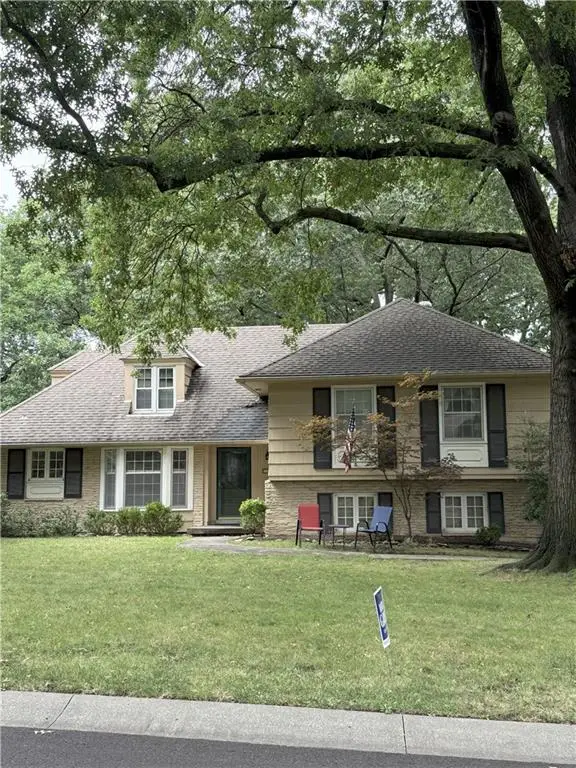 $425,000Pending4 beds 3 baths2,061 sq. ft.
$425,000Pending4 beds 3 baths2,061 sq. ft.4402 W 63rd Terrace, Prairie Village, KS 66208
MLS# 2568477Listed by: PARKWAY REAL ESTATE LLC- New
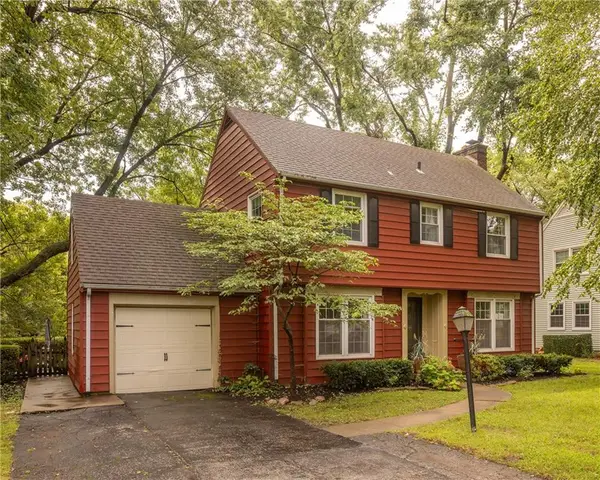 $550,000Active3 beds 3 baths2,876 sq. ft.
$550,000Active3 beds 3 baths2,876 sq. ft.2207 W 79th Terrace, Prairie Village, KS 66208
MLS# 2567831Listed by: PARKWAY REAL ESTATE LLC - New
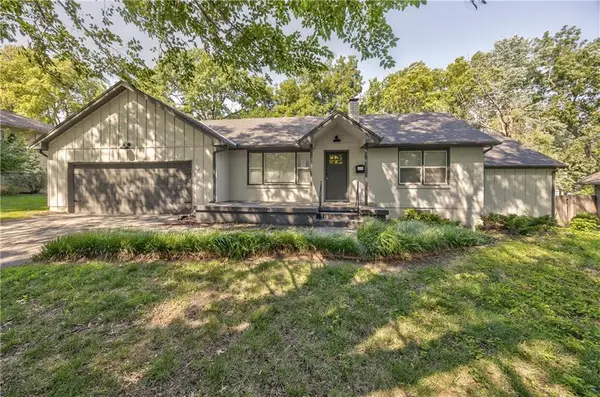 $473,900Active3 beds 3 baths1,550 sq. ft.
$473,900Active3 beds 3 baths1,550 sq. ft.7328 Booth Street, Prairie Village, KS 66208
MLS# 2568113Listed by: HOMESMART LEGACY - Open Sat, 12 to 2pm
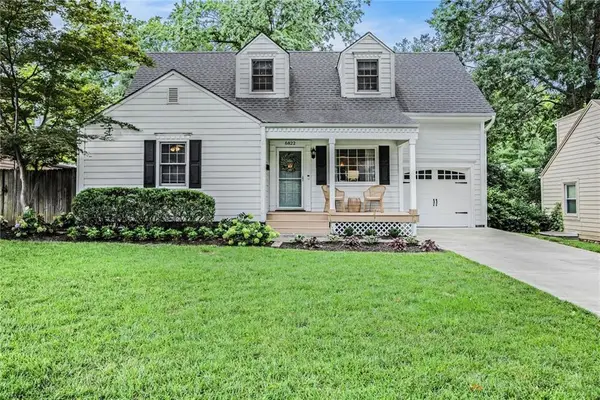 $769,500Active5 beds 3 baths2,855 sq. ft.
$769,500Active5 beds 3 baths2,855 sq. ft.6822 Granada Lane, Prairie Village, KS 66208
MLS# 2566730Listed by: KW KANSAS CITY METRO  $425,000Pending3 beds 2 baths1,933 sq. ft.
$425,000Pending3 beds 2 baths1,933 sq. ft.4601 W 70th Street, Prairie Village, KS 66208
MLS# 2564869Listed by: PLATINUM REALTY LLC- Open Sun, 1am to 3pmNew
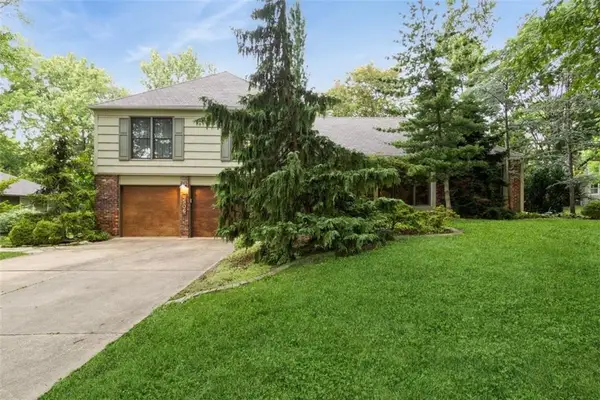 $625,000Active4 beds 3 baths2,302 sq. ft.
$625,000Active4 beds 3 baths2,302 sq. ft.4506 W 93rd Terrace, Prairie Village, KS 66207
MLS# 2567001Listed by: REECENICHOLS -THE VILLAGE - Open Sun, 1 to 3pmNew
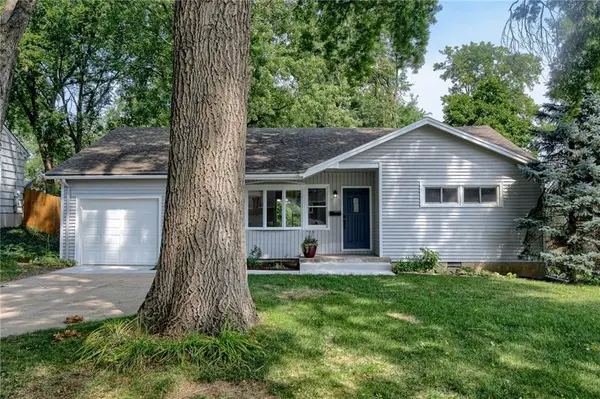 $425,000Active3 beds 2 baths1,335 sq. ft.
$425,000Active3 beds 2 baths1,335 sq. ft.4800 W 76 Street, Prairie Village, KS 66208
MLS# 2568069Listed by: PLATINUM REALTY LLC
