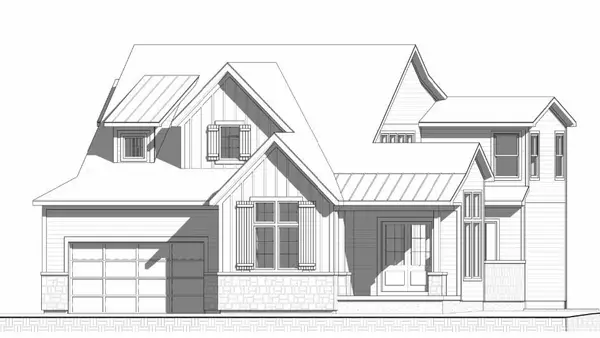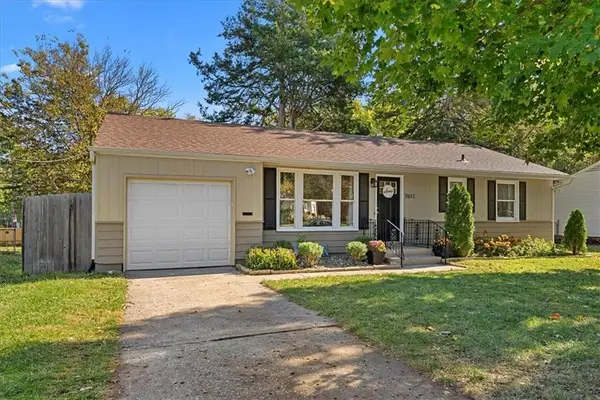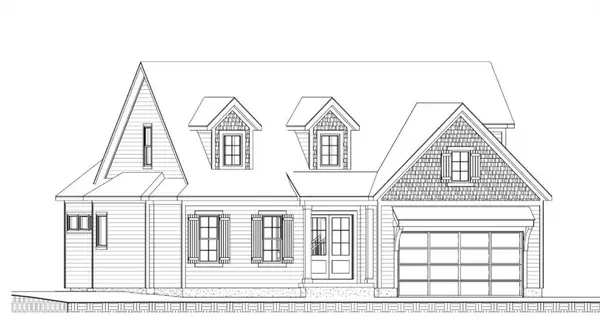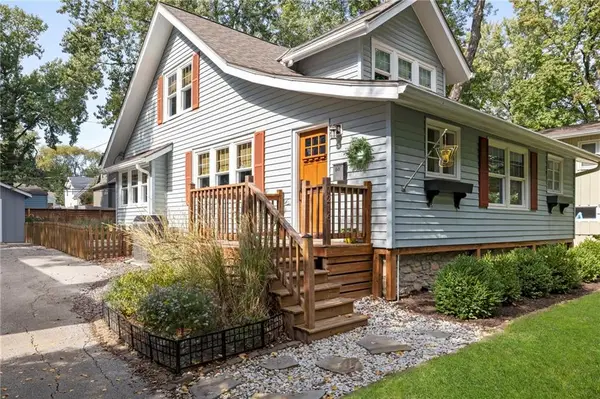9445 Rosewood Drive #2A, Prairie Village, KS 66207
Local realty services provided by:Better Homes and Gardens Real Estate Kansas City Homes
Listed by: bill guerry
Office: kw kansas city metro
MLS#:2574653
Source:MOKS_HL
Price summary
- Price:$2,350,000
- Price per sq. ft.:$780.21
- Monthly HOA dues:$1,400
About this home
Welcome to The Capella, a Frank Lloyd Wright–inspired masterpiece nestled along the southern edge of Meadowbrook Park. This boutique, three-story condominium offers just two residences per floor—each thoughtfully staggered for unmatched privacy and uninterrupted park views. Residence 2A spans over 3,400 square feet of exquisitely designed living and patio space, meticulously crafted to impress even the most discerning buyer. The open-concept kitchen and dining area flow seamlessly into a stunning living room, where a 10x20 sliding glass wall dissolves the boundary between indoors and out. Step onto your private 400+ square foot loggia—complete with built-in grill, fire table, ceiling fans, and 6000-watt heaters—creating a year-round outdoor living and entertaining haven. The primary suite is a true retreat, featuring an attached private office and spa-like bath, while two junior suites and a flexible bonus room provide endless possibilities for a den, home gym, or second office. The chef’s kitchen dazzles with a waterfall-edge quartz island, built-in refrigeration, a professional-grade gas range, display cabinets, and a dedicated bar with wine fridge. Additional amenities include a smart home system, backup generator, zoned heating and cooling, and a secured, climate-controlled garage offering two reserved parking spaces and extra storage. This epitomizes a lock-and-go lifestyle, along with direct access to 80-acre Meadowbrook Park. The Capella delivers sophistication and convenience rarely found in Prairie Village—or anywhere in Kansas City.
Contact an agent
Home facts
- Year built:2021
- Listing ID #:2574653
- Added:60 day(s) ago
- Updated:November 11, 2025 at 09:09 AM
Rooms and interior
- Bedrooms:3
- Total bathrooms:4
- Full bathrooms:3
- Half bathrooms:1
- Living area:3,012 sq. ft.
Heating and cooling
- Cooling:Electric, Zoned
- Heating:Forced Air Gas, Zoned
Structure and exterior
- Year built:2021
- Building area:3,012 sq. ft.
Schools
- High school:SM East
- Middle school:Indian Hills
- Elementary school:Trailwood
Utilities
- Water:City/Public
- Sewer:Public Sewer
Finances and disclosures
- Price:$2,350,000
- Price per sq. ft.:$780.21
New listings near 9445 Rosewood Drive #2A
- New
 $350,000Active3 beds 1 baths987 sq. ft.
$350,000Active3 beds 1 baths987 sq. ft.5212 W 76th Street, Prairie Village, KS 66208
MLS# 2585207Listed by: LEGENDARY APARTMENT BROKERS  $899,950Pending4 beds 3 baths3,193 sq. ft.
$899,950Pending4 beds 3 baths3,193 sq. ft.4909 W 68th Street, Prairie Village, KS 66208
MLS# 2582834Listed by: REECENICHOLS - COUNTRY CLUB PLAZA $2,500,000Pending6 beds 6 baths5,439 sq. ft.
$2,500,000Pending6 beds 6 baths5,439 sq. ft.4508 W 66th Street, Prairie Village, KS 66208
MLS# 2584677Listed by: KW KANSAS CITY METRO $1,416,740Pending4 beds 5 baths3,461 sq. ft.
$1,416,740Pending4 beds 5 baths3,461 sq. ft.6743 Granada Lane, Prairie Village, KS 66208
MLS# 2586494Listed by: PLATINUM REALTY LLC $437,500Pending3 beds 2 baths1,465 sq. ft.
$437,500Pending3 beds 2 baths1,465 sq. ft.4803 W 78th Terrace, Prairie Village, KS 66208
MLS# 2584902Listed by: REECENICHOLS -THE VILLAGE- New
 $350,000Active3 beds 2 baths1,292 sq. ft.
$350,000Active3 beds 2 baths1,292 sq. ft.7611 Walmer Street, Prairie Village, KS 66204
MLS# 2585143Listed by: RE/MAX PREMIER REALTY  $1,288,972Pending5 beds 6 baths3,867 sq. ft.
$1,288,972Pending5 beds 6 baths3,867 sq. ft.5300 W 72nd Street, Prairie Village, KS 66208
MLS# 2585310Listed by: PLATINUM REALTY LLC $769,000Pending4 beds 5 baths3,230 sq. ft.
$769,000Pending4 beds 5 baths3,230 sq. ft.7901 El Monte Street, Prairie Village, KS 66208
MLS# 2578567Listed by: WEICHERT, REALTORS WELCH & COM $425,000Pending4 beds 2 baths1,826 sq. ft.
$425,000Pending4 beds 2 baths1,826 sq. ft.8015 Canterbury Street, Prairie Village, KS 66206
MLS# 2585098Listed by: COMPASS REALTY GROUP $475,000Pending3 beds 2 baths2,008 sq. ft.
$475,000Pending3 beds 2 baths2,008 sq. ft.7216 Booth Street, Prairie Village, KS 66208
MLS# 2581166Listed by: KW KANSAS CITY METRO
