3514 W 47th Place, Roeland Park, KS 66205
Local realty services provided by:Better Homes and Gardens Real Estate Kansas City Homes

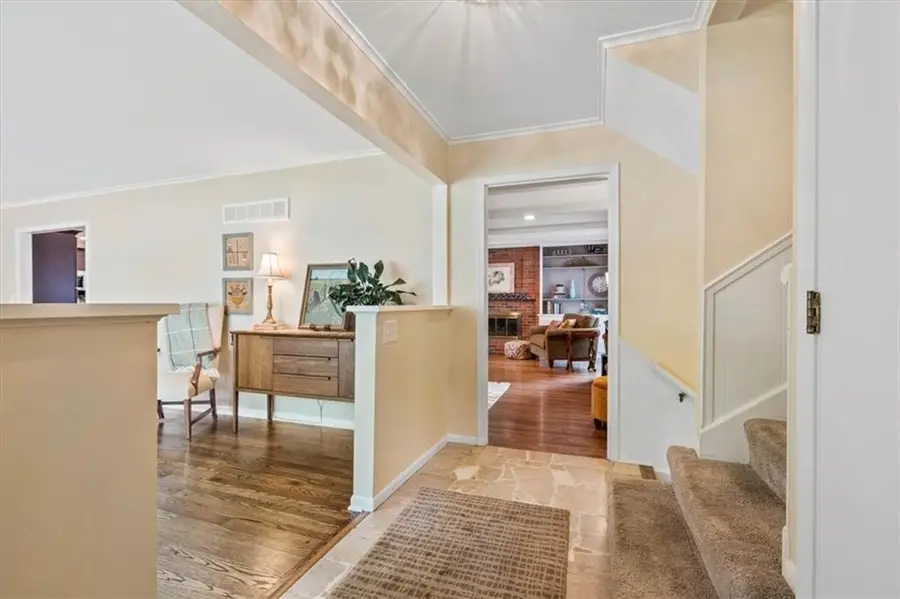
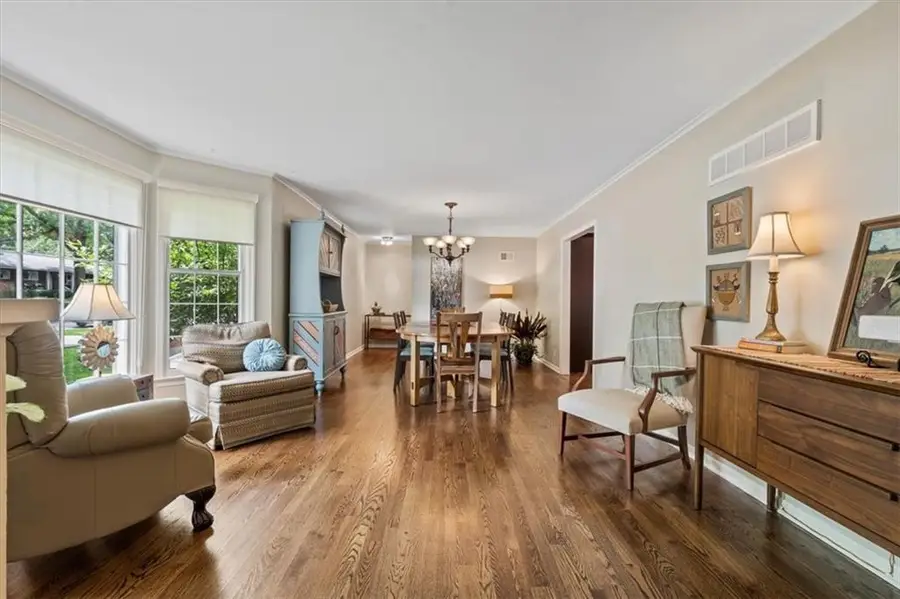
3514 W 47th Place,Roeland Park, KS 66205
$599,000
- 5 Beds
- 5 Baths
- 2,714 sq. ft.
- Single family
- Pending
Listed by:jen denslow
Office:kw kansas city metro
MLS#:2556071
Source:MOKS_HL
Price summary
- Price:$599,000
- Price per sq. ft.:$220.71
About this home
BRAND NEW ROOF! Don’t miss this opportunity for a true 5-bedroom gem in Fairway Manor. Extensively remodeled in 2013, the home has gorgeous hardwood floors throughout the main floor, a reimagined kitchen with sleek quartz countertops and double GE Cafe ovens. The main floor has the ideal flow for daily life and easy circulation. The kitchen opens to an eat-in dining nook and huge family room with a fireplace, creating the heart of the home. The kitchen also opens to the dining room and a formal living room with a ½ bath completing the main floor. Upstairs, the primary suite includes a walk-in closet and en-suite bath, accompanied by two additional bedrooms and a full hall bath. The third floor surprises with two more large bedrooms, a full bath, and tons of attic storage with shelving that stays. A finished bonus room on the lower level currently being used for a playroom walks out to a lovely screened-in porch—ideal for slow mornings or evening hangs.The backyard ticks all the boxes: a composite deck, landscape lighting, sprinkler system, and a shed with electricity! A large sub-basement offers tons of storage and the potential for even more finished space. With new dual HVAC systems, new garage doors and recent exterior paint, this home is turnkey and ready to go. Tucked into a friendly cul-de-sac where neighbors gather and award winning schools are just a stroll away, you’re also minutes from the Plaza, Crossroads, and KU Med.
Contact an agent
Home facts
- Year built:1965
- Listing Id #:2556071
- Added:56 day(s) ago
- Updated:July 23, 2025 at 07:45 AM
Rooms and interior
- Bedrooms:5
- Total bathrooms:5
- Full bathrooms:3
- Half bathrooms:2
- Living area:2,714 sq. ft.
Heating and cooling
- Cooling:Electric, Zoned
- Heating:Forced Air Gas, Zoned
Structure and exterior
- Roof:Composition
- Year built:1965
- Building area:2,714 sq. ft.
Schools
- High school:SM North
- Elementary school:Roesland
Utilities
- Water:City/Public
- Sewer:Public Sewer
Finances and disclosures
- Price:$599,000
- Price per sq. ft.:$220.71
New listings near 3514 W 47th Place
- Open Sat, 11am to 1pmNew
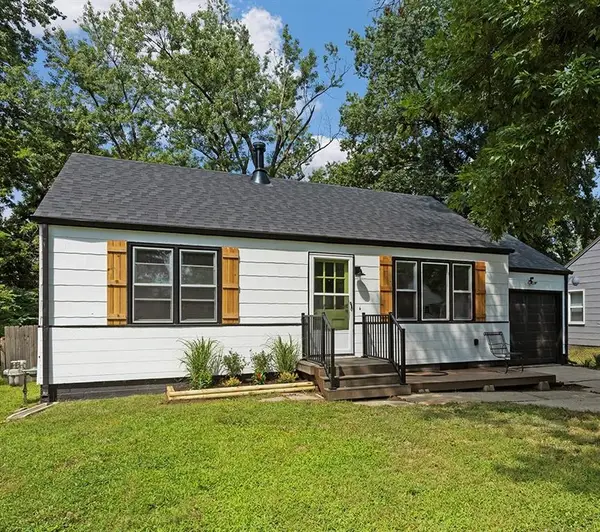 $325,000Active3 beds 1 baths908 sq. ft.
$325,000Active3 beds 1 baths908 sq. ft.4910 Birch Street, Roeland Park, KS 66205
MLS# 2568775Listed by: UNITED REAL ESTATE KANSAS CITY - New
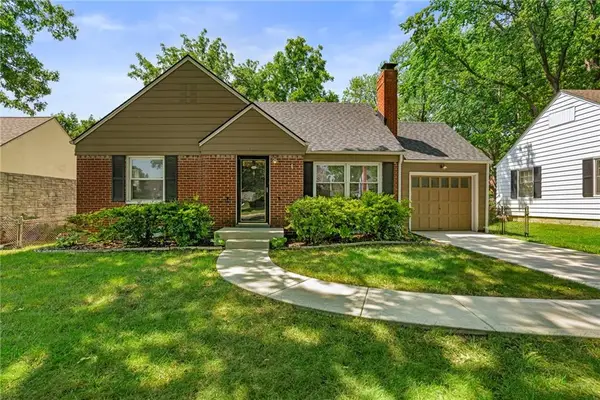 $330,000Active2 beds 1 baths972 sq. ft.
$330,000Active2 beds 1 baths972 sq. ft.5430 Juniper Street, Roeland Park, KS 66205
MLS# 2567384Listed by: REECENICHOLS - OVERLAND PARK  $600,000Pending4 beds 3 baths2,631 sq. ft.
$600,000Pending4 beds 3 baths2,631 sq. ft.5001 Reinhardt Drive, Roeland Park, KS 66205
MLS# 2566617Listed by: COMPASS REALTY GROUP $325,000Pending2 beds 2 baths981 sq. ft.
$325,000Pending2 beds 2 baths981 sq. ft.4765 Falmouth Street, Roeland Park, KS 66205
MLS# 2567409Listed by: REECENICHOLS -THE VILLAGE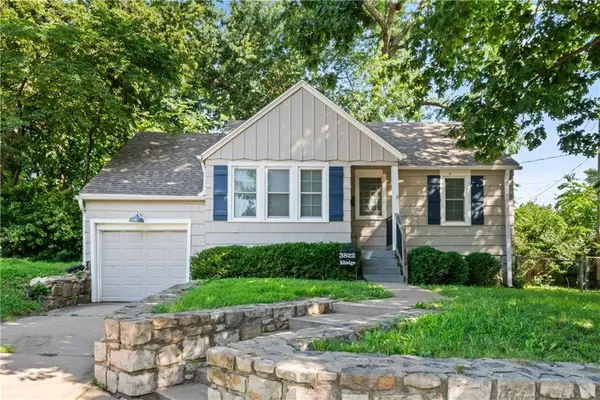 $225,000Active3 beds 1 baths1,098 sq. ft.
$225,000Active3 beds 1 baths1,098 sq. ft.3822 Elledge Drive, Roeland Park, KS 66205
MLS# 2565629Listed by: KW DIAMOND PARTNERS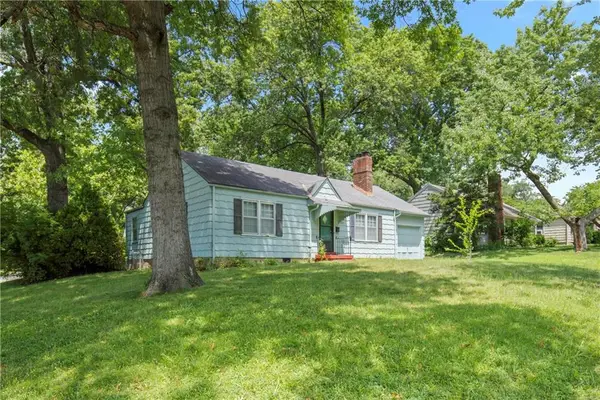 $205,000Pending2 beds 1 baths1,154 sq. ft.
$205,000Pending2 beds 1 baths1,154 sq. ft.5218 Juniper Drive, Mission, KS 66205
MLS# 2565637Listed by: BHG KANSAS CITY HOMES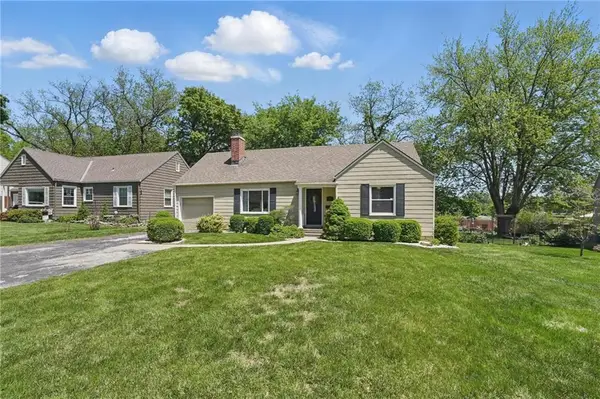 $315,000Pending2 beds 1 baths1,067 sq. ft.
$315,000Pending2 beds 1 baths1,067 sq. ft.5711 Cedar Street, Roeland Park, KS 66205
MLS# 2563442Listed by: REECENICHOLS - LEES SUMMIT $275,000Pending3 beds 1 baths1,392 sq. ft.
$275,000Pending3 beds 1 baths1,392 sq. ft.5401 W 58th Street, Roeland Park, KS 66205
MLS# 2543809Listed by: RE/MAX STATE LINE $435,000Pending4 beds 3 baths2,080 sq. ft.
$435,000Pending4 beds 3 baths2,080 sq. ft.5318 Juniper Drive, Roeland Park, KS 66205
MLS# 2559520Listed by: REECENICHOLS -THE VILLAGE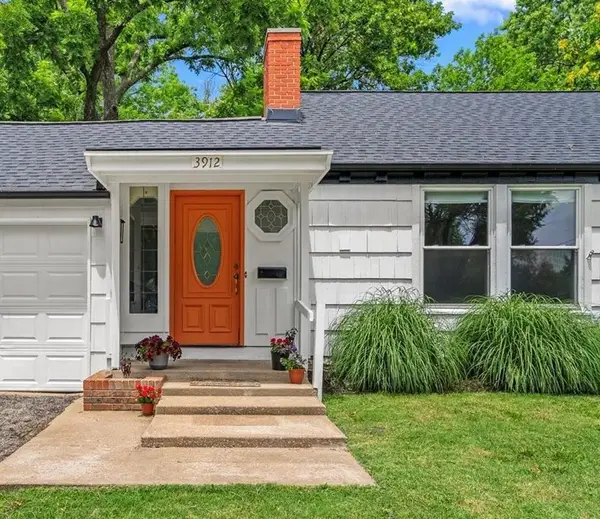 $289,000Pending3 beds 1 baths1,412 sq. ft.
$289,000Pending3 beds 1 baths1,412 sq. ft.3912 Elledge Drive, Roeland Park, KS 66205
MLS# 2560005Listed by: REECENICHOLS- LEAWOOD TOWN CENTER
